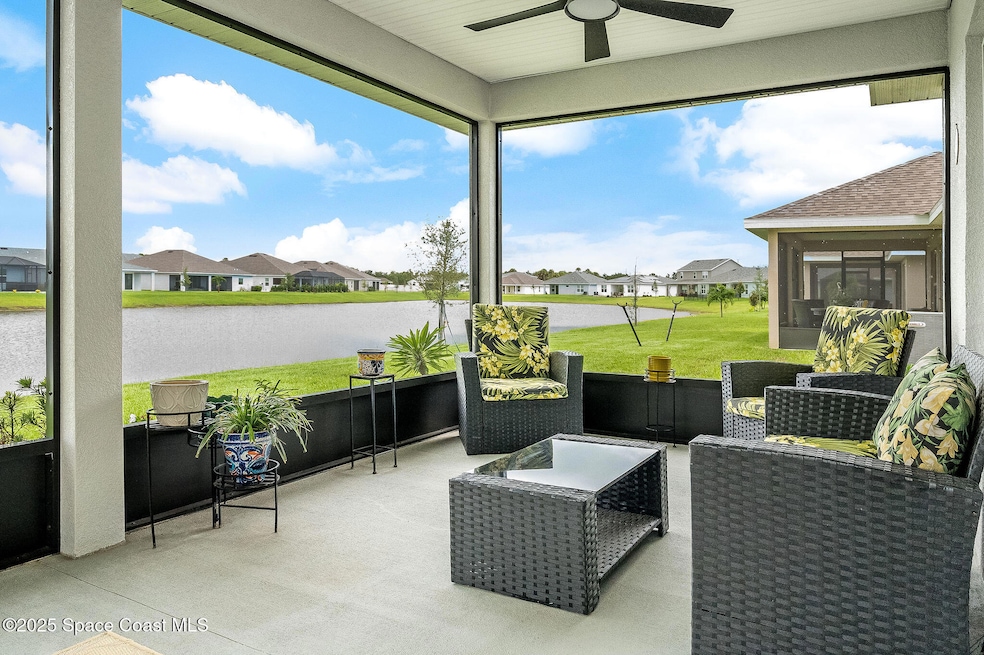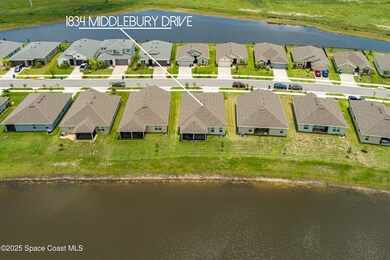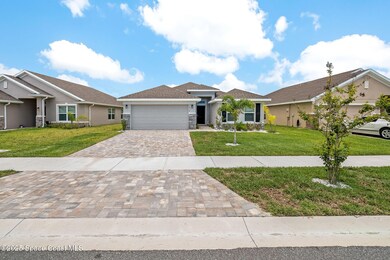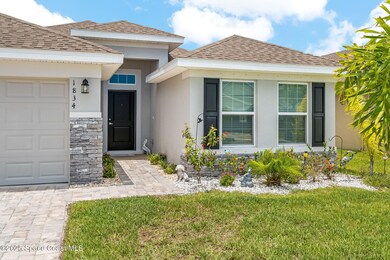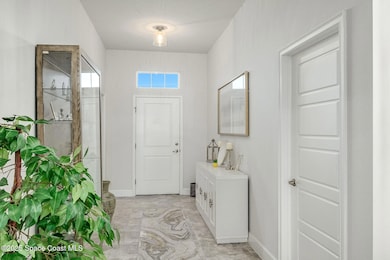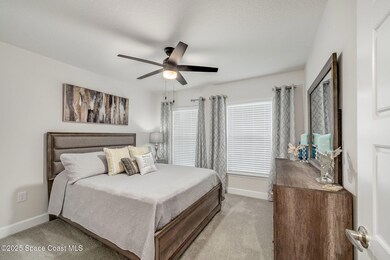
1834 Middlebury Dr SE Palm Bay, FL 32909
Estimated payment $2,696/month
Highlights
- Lake Front
- Clubhouse
- Screened Porch
- Open Floorplan
- Traditional Architecture
- Community Pool
About This Home
Welcome to The Courtyards at Waterstone! This beautiful lakefront home offers a thoughtfully designed split floor plan, with the primary suite perfectly positioned to capture serene water views. The open-concept living and dining space is bright and airy—ideal for relaxing evenings or entertaining guests.
Enjoy modern comforts including an in-home washer and dryer, a screened-in porch for peaceful outdoor living, and a garage upgraded with a sleek, durable epoxy floor. Additional enhancements throughout the home add a touch of style and functionality that truly make it stand out.
Nestled in a welcoming neighborhood featuring a community pool, and conveniently located near the brand new Publix and local amenities—this home is move-in ready and waiting for you to make it your own!
Open House Schedule
-
Sunday, April 27, 202511:00 am to 2:00 pm4/27/2025 11:00:00 AM +00:004/27/2025 2:00:00 PM +00:00Add to Calendar
Home Details
Home Type
- Single Family
Est. Annual Taxes
- $5,227
Year Built
- Built in 2023
Lot Details
- 6,534 Sq Ft Lot
- Lake Front
- East Facing Home
- Front and Back Yard Sprinklers
HOA Fees
- $72 Monthly HOA Fees
Parking
- 2 Car Attached Garage
Home Design
- Traditional Architecture
- Shingle Roof
- Concrete Siding
- Block Exterior
- Asphalt
- Stucco
Interior Spaces
- 2,000 Sq Ft Home
- 1-Story Property
- Open Floorplan
- Ceiling Fan
- Entrance Foyer
- Screened Porch
- Lake Views
Kitchen
- Eat-In Kitchen
- Breakfast Bar
- Electric Oven
- Electric Range
- Microwave
- Dishwasher
- Kitchen Island
Flooring
- Carpet
- Tile
Bedrooms and Bathrooms
- 4 Bedrooms
- Split Bedroom Floorplan
- Dual Closets
- Walk-In Closet
- 2 Full Bathrooms
- Separate Shower in Primary Bathroom
Laundry
- Laundry in unit
- Dryer
- Washer
Home Security
- Security Gate
- Hurricane or Storm Shutters
Schools
- Sunrise Elementary School
- Southwest Middle School
- Bayside High School
Utilities
- Central Heating and Cooling System
- Electric Water Heater
Listing and Financial Details
- Assessor Parcel Number 30-37-04-02-00000.0-0117.00
Community Details
Overview
- The Courtyards At Waterstone Association, Phone Number (321) 757-7902
- Courtyards At Waterstone Ph I Subdivision
Amenities
- Clubhouse
Recreation
- Community Pool
Map
Home Values in the Area
Average Home Value in this Area
Tax History
| Year | Tax Paid | Tax Assessment Tax Assessment Total Assessment is a certain percentage of the fair market value that is determined by local assessors to be the total taxable value of land and additions on the property. | Land | Improvement |
|---|---|---|---|---|
| 2023 | $991 | $50,000 | $50,000 | $0 |
| 2022 | $933 | $50,000 | $0 | $0 |
| 2021 | $259 | $13,000 | $13,000 | $0 |
Property History
| Date | Event | Price | Change | Sq Ft Price |
|---|---|---|---|---|
| 03/14/2025 03/14/25 | For Sale | $392,000 | -- | $196 / Sq Ft |
Deed History
| Date | Type | Sale Price | Title Company |
|---|---|---|---|
| Special Warranty Deed | $360,900 | None Listed On Document |
Similar Homes in Palm Bay, FL
Source: Space Coast MLS (Space Coast Association of REALTORS®)
MLS Number: 1040070
APN: 30-37-04-02-00000.0-0117.00
- 1834 Middlebury Dr SE
- 1873 Middlebury Dr SE
- 2223 Middlebury Dr SE
- 2273 Middlebury Dr SE
- 2344 Middlebury Dr
- 3563 Plume Way SE
- 3547 Plume Way SE
- 2283 Middlebury Dr
- 2293 Middlebury Dr
- 2313 Middlebury Dr
- 2303 Middlebury Dr
- 3560 Rixford Way SE
- 2173 Middlebury Dr
- 1864 Middlebury Dr SE
- 3481 Leclaire Ln SE
- 1654 Middlebury Dr SE
- 3490 Leclaire Ln SE
- 1743 Middlebury Dr SE
- 1780 Dittmer Cir SE
- 1657 Dittmer Cir SE
