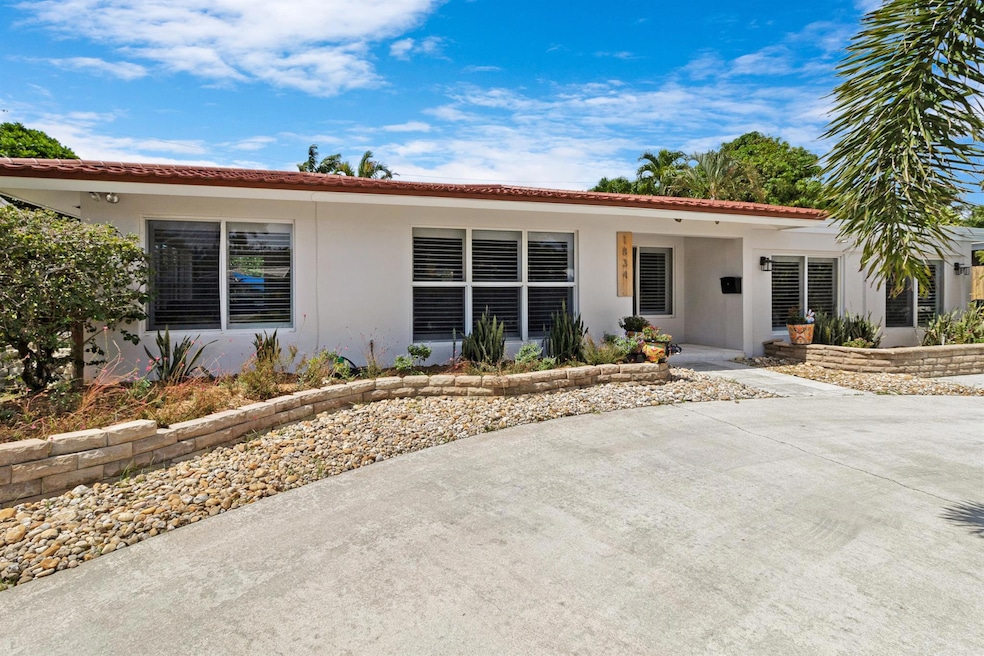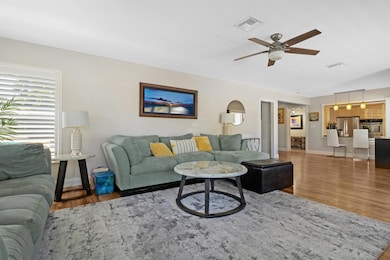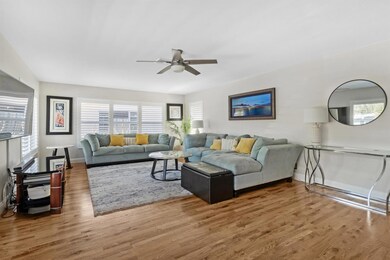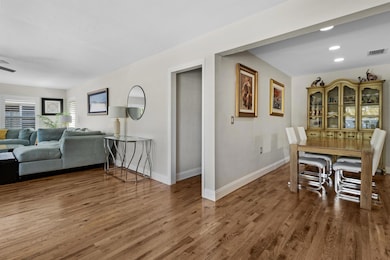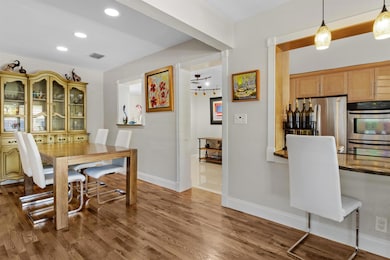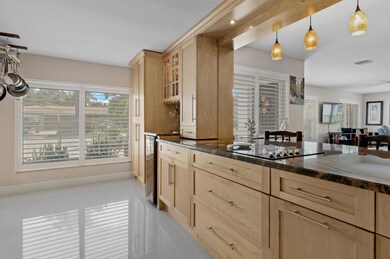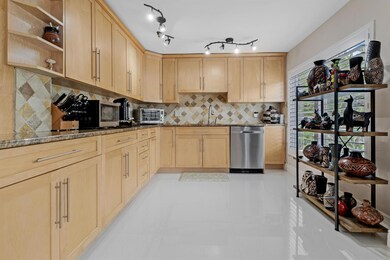
1834 NE 34th St Oakland Park, FL 33306
South Corals NeighborhoodEstimated payment $4,986/month
Highlights
- Saltwater Pool
- Pool View
- Breakfast Area or Nook
- Wood Flooring
- Den
- 3-minute walk to Cherry Creek Park
About This Home
TOTALLY REMODELED 3 Bed/ 3 Bath DOUBLE MASTER. NEW METAL ROOF; PIPES DONE! $100k SOLAR PANELS (lowers monthly electrical bill several hundred dollars); $30k NEW WHOLE HOUSE GENERATOR. Full coverage hurricane doors and windows significantly reduce insurance costs (~30%). Insulated attic. Tankless water heater, 2-Zone AC (some staged photos).The gorgeous entry begins w/ beautiful landscaping, large circular drive, and freshly painted clean grey-white walls. The step-up 8x6 porch is just the right size to relax and enjoy the butterfly garden and the neighbors walking by. Be ready when you enter: the beauty of the REAL REDWOOD FLOOR is RARE and the OPEN CONCEPT DESIGN of this home shows no expense spared. XL family room is light and bright w/large windows with Plantation shutters for privacy.
Home Details
Home Type
- Single Family
Est. Annual Taxes
- $6,308
Year Built
- Built in 1958
Lot Details
- 7,000 Sq Ft Lot
- Fenced
- Sprinkler System
Home Design
- Metal Roof
Interior Spaces
- 2,049 Sq Ft Home
- 1-Story Property
- Furnished or left unfurnished upon request
- Plantation Shutters
- Family Room
- Open Floorplan
- Den
- Pool Views
Kitchen
- Breakfast Area or Nook
- Built-In Oven
- Cooktop
- Dishwasher
- Disposal
Flooring
- Wood
- Ceramic Tile
Bedrooms and Bathrooms
- 3 Bedrooms
- Split Bedroom Floorplan
- 3 Full Bathrooms
- Dual Sinks
Laundry
- Laundry Room
- Dryer
- Washer
Home Security
- Home Security System
- Impact Glass
Parking
- Over 1 Space Per Unit
- Circular Driveway
Outdoor Features
- Saltwater Pool
- Open Patio
- Porch
Schools
- Oakland Park Elementary School
- James S. Rickards Middle School
- Northeast High School
Utilities
- Central Heating and Cooling System
- Gas Water Heater
Community Details
- Coral Woods Subdivision
Listing and Financial Details
- Assessor Parcel Number 494224051180
- Seller Considering Concessions
Map
Home Values in the Area
Average Home Value in this Area
Tax History
| Year | Tax Paid | Tax Assessment Tax Assessment Total Assessment is a certain percentage of the fair market value that is determined by local assessors to be the total taxable value of land and additions on the property. | Land | Improvement |
|---|---|---|---|---|
| 2025 | $6,308 | $318,130 | -- | -- |
| 2024 | $6,092 | $309,170 | -- | -- |
| 2023 | $6,092 | $300,170 | $0 | $0 |
| 2022 | $5,790 | $291,430 | $0 | $0 |
| 2021 | $5,545 | $282,950 | $0 | $0 |
| 2020 | $5,380 | $279,050 | $0 | $0 |
| 2019 | $5,207 | $272,780 | $0 | $0 |
| 2018 | $5,007 | $267,700 | $0 | $0 |
| 2017 | $4,989 | $262,200 | $0 | $0 |
| 2016 | $4,989 | $256,810 | $0 | $0 |
| 2015 | $5,078 | $255,030 | $0 | $0 |
| 2014 | $5,112 | $253,010 | $0 | $0 |
| 2013 | -- | $342,130 | $49,000 | $293,130 |
Property History
| Date | Event | Price | Change | Sq Ft Price |
|---|---|---|---|---|
| 04/14/2025 04/14/25 | Price Changed | $799,000 | -5.9% | $390 / Sq Ft |
| 04/03/2025 04/03/25 | Price Changed | $849,000 | +3.0% | $414 / Sq Ft |
| 03/17/2025 03/17/25 | Price Changed | $824,000 | -3.1% | $402 / Sq Ft |
| 02/25/2025 02/25/25 | Price Changed | $850,000 | -4.3% | $415 / Sq Ft |
| 02/17/2025 02/17/25 | Price Changed | $888,000 | -1.2% | $433 / Sq Ft |
| 02/06/2025 02/06/25 | Price Changed | $899,000 | -5.3% | $439 / Sq Ft |
| 01/24/2025 01/24/25 | Price Changed | $949,000 | -4.9% | $463 / Sq Ft |
| 01/10/2025 01/10/25 | For Sale | $998,000 | -- | $487 / Sq Ft |
Deed History
| Date | Type | Sale Price | Title Company |
|---|---|---|---|
| Interfamily Deed Transfer | -- | Accommodation | |
| Interfamily Deed Transfer | -- | First American | |
| Warranty Deed | $225,000 | -- | |
| Warranty Deed | $161,000 | -- | |
| Quit Claim Deed | $100 | -- | |
| Quit Claim Deed | -- | -- | |
| Warranty Deed | $74,643 | -- |
Mortgage History
| Date | Status | Loan Amount | Loan Type |
|---|---|---|---|
| Open | $400,000 | New Conventional | |
| Closed | $100,000 | Future Advance Clause Open End Mortgage | |
| Closed | $271,000 | New Conventional | |
| Closed | $300,000 | Fannie Mae Freddie Mac | |
| Closed | $50,000 | Credit Line Revolving | |
| Closed | $225,000 | Stand Alone First | |
| Closed | $46,015 | New Conventional | |
| Previous Owner | $130,900 | New Conventional |
Similar Homes in the area
Source: BeachesMLS
MLS Number: R11050882
APN: 49-42-24-05-1180
- 3389 NE 19th Ave
- 1868 NE 33rd Ct
- 3375 NE 20th Ave
- 3439 NE 20th Ave
- 3401 NE 17th Terrace
- 3336 NE 19th Ave
- 3345 NE 20th Ave
- 3460 NE 17th Way
- 1771 NE 35th St
- 3400 NE 17th Way
- 3449 NE 17th Way
- 3360 NE 17th Ave
- 1757 NE 35th St
- 1788 NE 36th St
- 3401 NE 17th Ave
- 3602 NE 18th Ave
- 1756 NE 36th St
- 3241 NE 17th Ave
- 1680 NE 34th Ln
- 3697 NE 19th Ave
