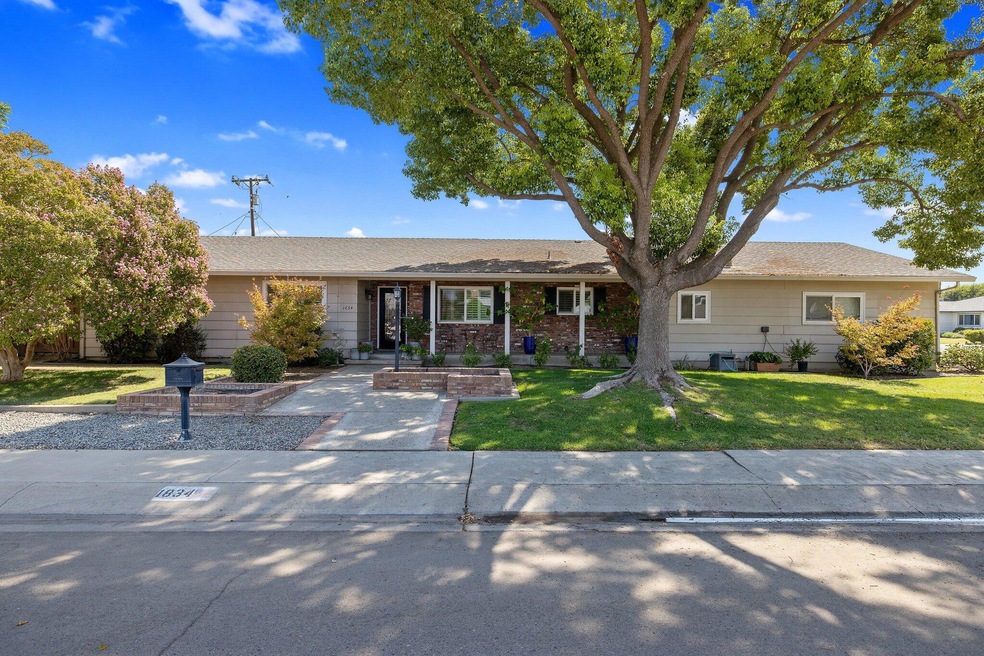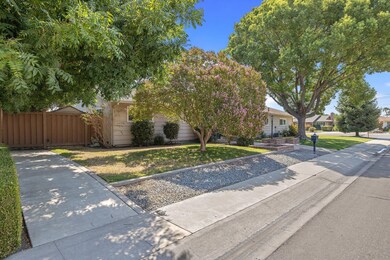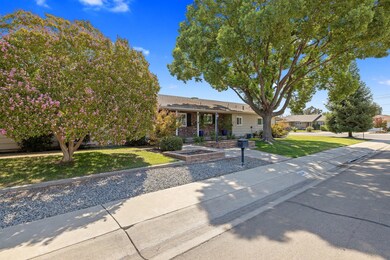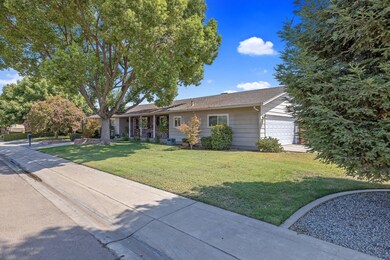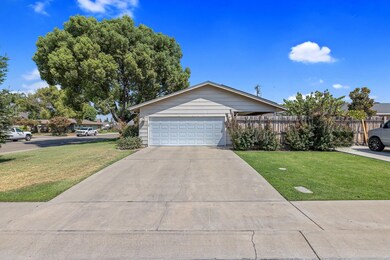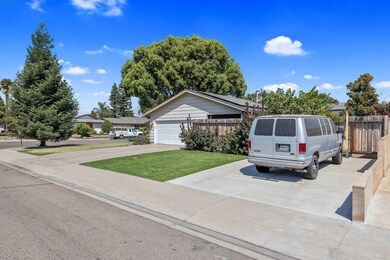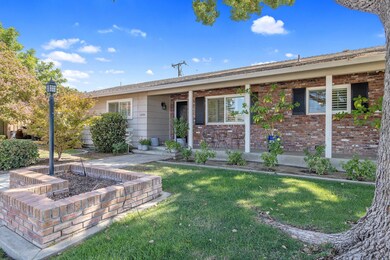
1834 S Redwood St Visalia, CA 93277
Mooney NeighborhoodHighlights
- Corner Lot
- Covered patio or porch
- Recessed Lighting
- No HOA
- Built-In Features
- Laundry Room
About This Home
As of October 2024Welcome to this beautifully updated 4-bedroom, 3-bathroom home in Southwest Visalia, offering 2,254 square feet of living space plus a versatile bonus room. Situated on an expansive corner lot, this residence combines modern amenities with timeless charm.
The home's exterior is framed by lush landscaping, enhancing its already captivating curb appeal. Inside, you'll find a formal dining area with a large built-in buffet, perfect for entertaining. The chef's kitchen is a highlight, boasting painted white cabinets, a custom subway tile backsplash, new granite countertops, and stainless steel appliances. Warm wood laminate floors extend throughout, leading to a cozy den with a brick fireplace and a spacious family room adorned with built-in bookcases and plantation shutters.
The four generously sized bedrooms include a master suite with an en-suite bath, a beautifully appointed hall bath, and a convenient powder room for guests off the kitchen. The fabulous laundry room features eye-catching floor tile, while the additional office or bonus room offers endless possibilities to suit your needs.
This home is equipped with solar panels and a newer AC system, providing energy efficiency and comfort year-round. Outside, enjoy the covered patio and a spacious backyard perfect for outdoor activities. The property also includes a two-car garage and is located in a well-established neighborhood with easy access to schools and shopping.
Experience the perfect blend of modern living and classic comfort in this Southwest Visalia gem.
Last Buyer's Agent
Joshua Ormonde
Keller Williams Realty Tulare County
Home Details
Home Type
- Single Family
Est. Annual Taxes
- $3,512
Year Built
- Built in 1967
Lot Details
- 9,583 Sq Ft Lot
- Landscaped
- Corner Lot
- Front and Back Yard Sprinklers
Parking
- 2 Car Garage
- Side Facing Garage
Home Design
- Slab Foundation
- Composition Roof
Interior Spaces
- 2,254 Sq Ft Home
- 1-Story Property
- Built-In Features
- Ceiling Fan
- Recessed Lighting
- Awning
- Living Room with Fireplace
Kitchen
- Oven
- Gas Range
- Microwave
- Dishwasher
- Disposal
Flooring
- Carpet
- Laminate
Bedrooms and Bathrooms
- 4 Bedrooms
Laundry
- Laundry Room
- Washer and Gas Dryer Hookup
Outdoor Features
- Covered patio or porch
Utilities
- Central Heating and Cooling System
- Natural Gas Connected
- Cable TV Available
Community Details
- No Home Owners Association
Listing and Financial Details
- Assessor Parcel Number 095302023000
Map
Home Values in the Area
Average Home Value in this Area
Property History
| Date | Event | Price | Change | Sq Ft Price |
|---|---|---|---|---|
| 10/24/2024 10/24/24 | Sold | $450,000 | 0.0% | $200 / Sq Ft |
| 09/09/2024 09/09/24 | Pending | -- | -- | -- |
| 08/30/2024 08/30/24 | For Sale | $449,900 | -- | $200 / Sq Ft |
Tax History
| Year | Tax Paid | Tax Assessment Tax Assessment Total Assessment is a certain percentage of the fair market value that is determined by local assessors to be the total taxable value of land and additions on the property. | Land | Improvement |
|---|---|---|---|---|
| 2024 | $3,512 | $327,020 | $80,414 | $246,606 |
| 2023 | $3,416 | $320,609 | $78,838 | $241,771 |
| 2022 | $3,264 | $314,324 | $77,293 | $237,031 |
| 2021 | $3,268 | $308,160 | $75,777 | $232,383 |
| 2020 | $2,927 | $274,890 | $71,400 | $203,490 |
| 2019 | $2,838 | $269,500 | $70,000 | $199,500 |
| 2018 | $2,882 | $274,729 | $67,875 | $206,854 |
| 2017 | $2,846 | $269,342 | $66,544 | $202,798 |
| 2016 | $2,799 | $264,061 | $65,239 | $198,822 |
| 2015 | $2,719 | $260,095 | $64,259 | $195,836 |
| 2014 | $2,719 | $255,000 | $63,000 | $192,000 |
Mortgage History
| Date | Status | Loan Amount | Loan Type |
|---|---|---|---|
| Open | $360,000 | New Conventional | |
| Previous Owner | $289,750 | New Conventional | |
| Previous Owner | $242,910 | New Conventional | |
| Previous Owner | $242,910 | New Conventional | |
| Previous Owner | $244,000 | New Conventional | |
| Previous Owner | $22,829 | Unknown | |
| Previous Owner | $250,381 | FHA | |
| Previous Owner | $117,000 | New Conventional | |
| Previous Owner | $261,250 | Purchase Money Mortgage |
Deed History
| Date | Type | Sale Price | Title Company |
|---|---|---|---|
| Grant Deed | -- | First American Title Company | |
| Grant Deed | $450,000 | First American Title Company | |
| Grant Deed | $305,000 | First American Title | |
| Interfamily Deed Transfer | -- | Chicago Title | |
| Grant Deed | $270,000 | Chicago Title | |
| Interfamily Deed Transfer | -- | Chicago Title Co | |
| Grant Deed | $270,000 | Chicago Title Co | |
| Grant Deed | $255,000 | None Available | |
| Grant Deed | $169,000 | Investors Title Company | |
| Trustee Deed | $127,982 | Accommodation | |
| Grant Deed | $275,000 | Chicago Title Co |
Similar Homes in Visalia, CA
Source: Tulare County MLS
MLS Number: 231085
APN: 095-302-023-000
- 3109 W Harvard Ave
- 3224 W Harvard Ave
- 3010 W Royal Oaks Dr
- 3607 W Royal Oaks Dr
- 1937 S Royal Oaks Dr
- 1903 S Terrace St
- 1642 S Demaree St
- 3141 W Iris Ave
- 36245 S County Center Dr
- 3515 W Iris Ave
- 2404 W Walnut Ave
- 2650 S Linda Vista St
- 2939 W Country Ct
- 2245 W Harvard Ave
- 2222 S Fontana St
- 2939 W Country Ave
- 0 S Silvervale Unit 231829
- 2732 S Silvervale St
- 1020 S Demaree St
- 4005 W Iris Ave
