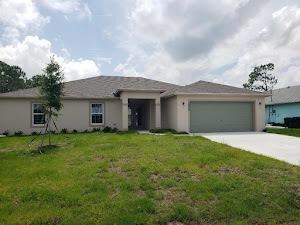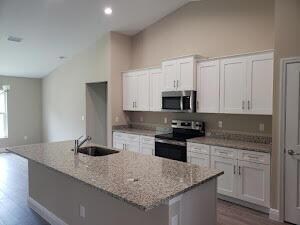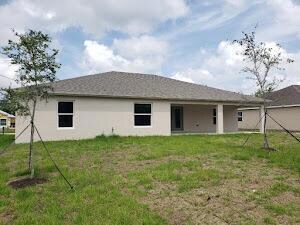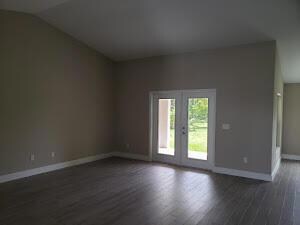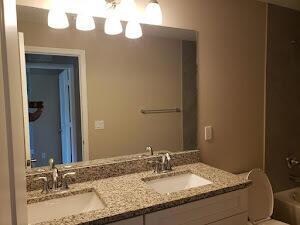
1834 SW Clambake Ave Port St. Lucie, FL 34953
Rosser Reserve Neighborhood
4
Beds
2.5
Baths
2,027
Sq Ft
10,000
Sq Ft Lot
Highlights
- Roman Tub
- High Ceiling
- Formal Dining Room
- Garden View
- Great Room
- 2 Car Attached Garage
About This Home
As of March 2025BRAND NEW, AWESOME EXPANDED BRADFORD MODEL, 4/2.5/2 WITH 2027 SQ FT UNDER A/C. UPGRADED WITH IMPACT RESITANT WINDOWS AND SPRAY FOAM INSULATION. PLANK TILE THROUGHOUT LIVING AREA, UPGRADED CARPET IN BEDROOMS. QUARTZ COUNTERTOPS IN KITCHEN, GRANITE COUNTERTOPS IN BATHROOMS. GE STAINLESS STEEL APPLIANCES. ESTIMATED CO DATE 2/3/2025. AMAZING LOCATION, EASY ACCESS TO I-95 AND FL TURNPIKE. CLOSE TO POPULAR TRADITUIN AREA.
Home Details
Home Type
- Single Family
Est. Annual Taxes
- $960
Year Built
- Built in 2025 | Under Construction
Lot Details
- 10,000 Sq Ft Lot
- Property is zoned RS-2PS
Parking
- 2 Car Attached Garage
- Garage Door Opener
- Driveway
Home Design
- Shingle Roof
- Composition Roof
- Fiberglass Roof
Interior Spaces
- 2,027 Sq Ft Home
- 1-Story Property
- Custom Mirrors
- Built-In Features
- High Ceiling
- Double Hung Metal Windows
- French Doors
- Entrance Foyer
- Great Room
- Formal Dining Room
- Garden Views
Kitchen
- Electric Range
- Microwave
- Ice Maker
- Dishwasher
- Disposal
Flooring
- Carpet
- Tile
Bedrooms and Bathrooms
- 4 Bedrooms
- Split Bedroom Floorplan
- Walk-In Closet
- Dual Sinks
- Roman Tub
- Separate Shower in Primary Bathroom
Home Security
- Impact Glass
- Fire and Smoke Detector
Outdoor Features
- Patio
Utilities
- Central Heating and Cooling System
- Electric Water Heater
- Cable TV Available
Community Details
- Built by Synergy Homes, LLC
- Port St Lucie Section 7 Subdivision, Bradford Floorplan
Listing and Financial Details
- Tax Lot PSL299
- Assessor Parcel Number 342053008380000
- Seller Considering Concessions
Map
Create a Home Valuation Report for This Property
The Home Valuation Report is an in-depth analysis detailing your home's value as well as a comparison with similar homes in the area
Home Values in the Area
Average Home Value in this Area
Property History
| Date | Event | Price | Change | Sq Ft Price |
|---|---|---|---|---|
| 03/03/2025 03/03/25 | Sold | $499,900 | 0.0% | $247 / Sq Ft |
| 12/30/2024 12/30/24 | For Sale | $499,900 | -- | $247 / Sq Ft |
Source: BeachesMLS
Tax History
| Year | Tax Paid | Tax Assessment Tax Assessment Total Assessment is a certain percentage of the fair market value that is determined by local assessors to be the total taxable value of land and additions on the property. | Land | Improvement |
|---|---|---|---|---|
| 2024 | $851 | $83,200 | $83,200 | -- |
| 2023 | $851 | $68,300 | $68,300 | $0 |
| 2022 | $826 | $68,300 | $68,300 | $0 |
| 2021 | $637 | $39,000 | $39,000 | $0 |
| 2020 | $521 | $24,500 | $24,500 | $0 |
| 2019 | $493 | $22,300 | $22,300 | $0 |
| 2018 | $436 | $18,700 | $18,700 | $0 |
| 2017 | $620 | $14,600 | $14,600 | $0 |
| 2016 | $595 | $13,200 | $13,200 | $0 |
| 2015 | $562 | $10,400 | $10,400 | $0 |
| 2014 | $522 | $7,260 | $0 | $0 |
Source: Public Records
Mortgage History
| Date | Status | Loan Amount | Loan Type |
|---|---|---|---|
| Open | $490,435 | FHA |
Source: Public Records
Deed History
| Date | Type | Sale Price | Title Company |
|---|---|---|---|
| Special Warranty Deed | $499,900 | Synergy Title | |
| Warranty Deed | $145,000 | Synergy Title |
Source: Public Records
Similar Homes in the area
Source: BeachesMLS
MLS Number: R11047923
APN: 34-20-530-0838-0000
Nearby Homes
- 1856 SW Millikin Ave
- 3366 SW Esperanto St
- 3472 SW Europe St
- 1834 SW Buttercup Ave
- 1766 SW Millikin Ave
- 3272 SW Constellation Rd
- 1701 SW Buttercup Ave
- 1897 SW Penrose Ave
- 1890 SW Penrose Ave
- 3425 SW Rosser Blvd
- 1714 SW Haylake Ave
- 1691 SW Buttercup Ave
- 1692 SW Alvaton Ave
- 3171 SW Crumpacker St
- 3214 SW Hambrick St
- 3192 SW Hickenlooper St
- 3244 SW Hambrick St
- 1897 SW Lofgren Ave
- 3417 SW Emden St
- 2817 SW Rosser Blvd
