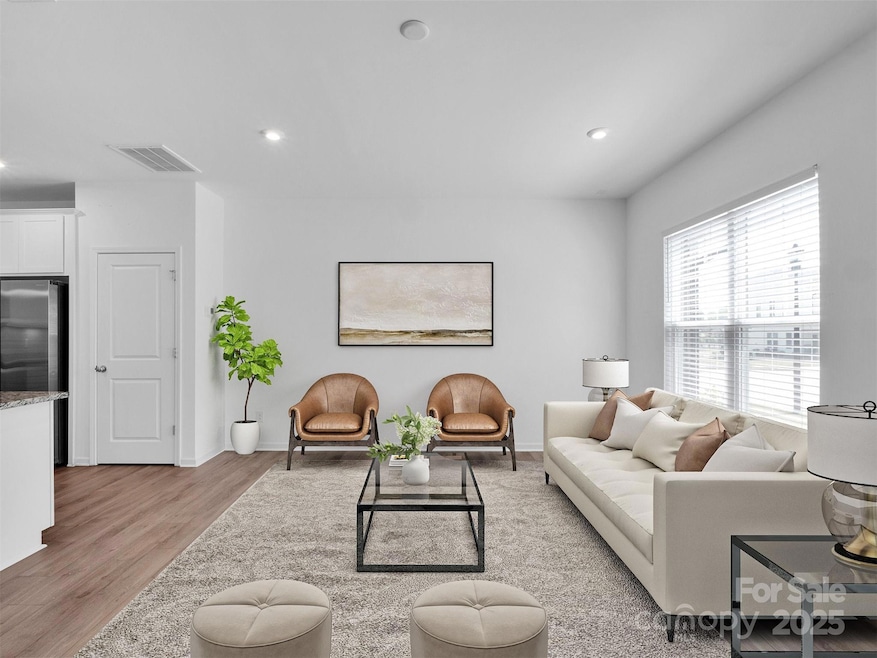
1834 Teachers House Rd NW Concord, NC 28027
Estimated payment $2,484/month
Highlights
- 1 Car Attached Garage
- Walk-In Closet
- Forced Air Heating and Cooling System
- W.R. Odell Elementary School Rated A
- Tile Flooring
- Dog Park
About This Home
Step into stylish comfort in this beautifully modern two-story townhome! The open-concept main floor is perfect for everyday living and entertaining—with a spacious living area, sleek kitchen, cozy dining nook, and a handy powder room for guests. Upstairs, unwind in the owner’s suite featuring a double vanity, walk-in shower, and a roomy walk-in closet you’ll love. Two additional bedrooms and a full bath provide great space for family, guests, or even your home office or hobby room. Located in a vibrant, newer community with access to top-rated Cabarrus County schools, shopping and dining just minutes away, and an easy commute to University City and Uptown Charlotte—this home truly checks all the boxes!
Townhouse Details
Home Type
- Townhome
Est. Annual Taxes
- $3,736
Year Built
- Built in 2023
HOA Fees
- $225 Monthly HOA Fees
Parking
- 1 Car Attached Garage
- Driveway
Home Design
- Slab Foundation
- Hardboard
Interior Spaces
- 2-Story Property
- Dryer
Kitchen
- Convection Oven
- Electric Range
- Microwave
- Dishwasher
- Disposal
Flooring
- Tile
- Vinyl
Bedrooms and Bathrooms
- 3 Bedrooms
- Walk-In Closet
Schools
- W.R. Odell Elementary School
- Northwest Cabarrus Middle School
- Northwest Cabarrus High School
Utilities
- Forced Air Heating and Cooling System
- Cable TV Available
Listing and Financial Details
- Assessor Parcel Number 4681-68-0688-0000
Community Details
Overview
- Csi Community Management Association, Phone Number (704) 897-1386
- Odell Corners Subdivision
- Mandatory home owners association
Recreation
- Dog Park
Map
Home Values in the Area
Average Home Value in this Area
Tax History
| Year | Tax Paid | Tax Assessment Tax Assessment Total Assessment is a certain percentage of the fair market value that is determined by local assessors to be the total taxable value of land and additions on the property. | Land | Improvement |
|---|---|---|---|---|
| 2024 | $3,736 | $375,090 | $95,000 | $280,090 |
| 2023 | -- | $56,000 | $56,000 | $0 |
Property History
| Date | Event | Price | Change | Sq Ft Price |
|---|---|---|---|---|
| 04/15/2025 04/15/25 | For Sale | $349,000 | -- | $227 / Sq Ft |
Deed History
| Date | Type | Sale Price | Title Company |
|---|---|---|---|
| Special Warranty Deed | $365,500 | None Listed On Document |
Mortgage History
| Date | Status | Loan Amount | Loan Type |
|---|---|---|---|
| Open | $292,244 | New Conventional |
Similar Homes in Concord, NC
Source: Canopy MLS (Canopy Realtor® Association)
MLS Number: 4246697
APN: 4681-68-0688-0000
- 1816 Teachers House Rd NW
- 1814 Saint Louis Alley NW
- 1819 Teachers House Rd NW
- 9031 Odell Corners Blvd NW
- 1282 Kindness Ct NW
- 9516 Coast Laurel Ave NW
- 9508 Coast Laurel Ave NW
- 9495 Coast Laurel Ave NW
- 9512 Coast Laurel Ave NW Unit 42
- 1279 Kindness Ct NW
- 9481 Coast Laurel Ave NW Unit 12
- 9463 Coast Laurel Ave NW Unit 8
- 1290 Kindness Ct NW
- 8670 Arbor Oaks Cir
- 8850 Hills Dell Dr
- 9519 Coast Laurel Ave NW
- 1642 Respect St NW
- 1590 Abercorn St NW
- 8963 Harris Rd
- 9565 Horsebit Ln






