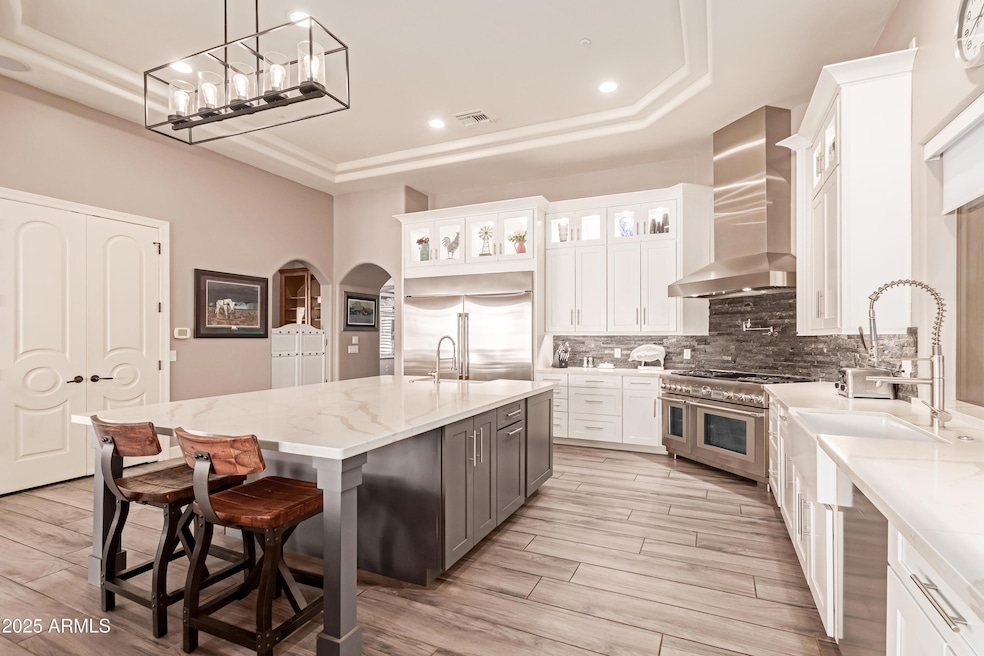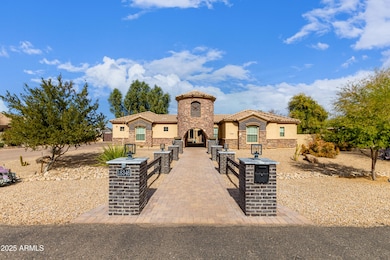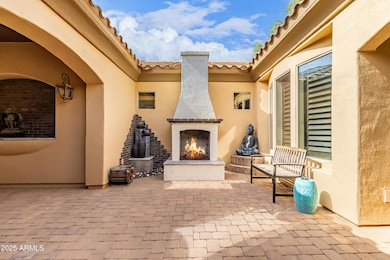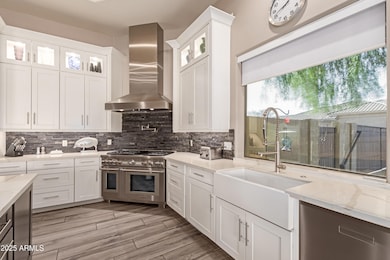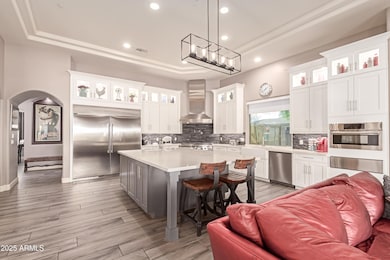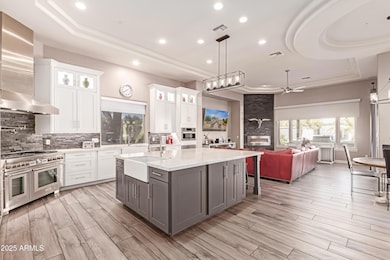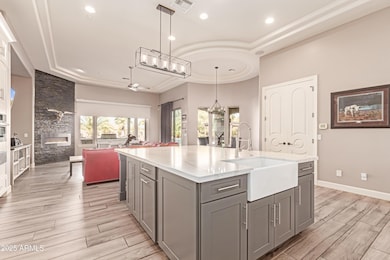
18346 W Rancho Ct Litchfield Park, AZ 85340
Citrus Park NeighborhoodEstimated payment $8,770/month
Highlights
- Private Pool
- RV Hookup
- Mountain View
- Canyon View High School Rated A-
- 1.05 Acre Lot
- Fireplace in Primary Bedroom
About This Home
Awe-inspiring remodel in Cottonwood Estates. Excellent cul-de-sac location in the Gated Community of Cottonwood Estates. 5 car garage, extra-long paver driveway, & RV gate/parking with Electrical hook up. Full Remodel in 2020 with an amazing chefs kitchen with 72'' refrigerator, 48'' gas range, 2 farmhouse sinks, custom back lit oversized cabinets and a huge island. Formal Livingroom includes an amazing custom bar and stone gas fireplace, wall of windows to the huge backyard a custom beamed ceiling. The great room has a fireplace in the family area, breakfast nook and an open kitchen. The huge backyard has a newer pool installed in 2022, with an outdoor kitchen. The property also includes an out building with room for 2 cars and a lot more. Flood irrigation available for the back yard. You'll love the spacious bonus room featuring access to the courtyard & its own wet bar! Owner's retreat offers a fireplace, backyard access, & spa-like ensuite. Discover two vanities, two walk-in closets, a jetted tub, & a two-entryway shower w/multiple shower heads. Do not miss the den/office, which includes its own access! Oversized backyard is comprised of an extended covered patio w/ceiling fans, a blue pool, a relaxing spa, two Ramadas, a built-in BBQ, palm & shade trees, & plenty of play space. Finally, the detached garage/workshop can be used for extra storage if needed. You don't want to miss this stunning property! Act now!
Home Details
Home Type
- Single Family
Est. Annual Taxes
- $4,725
Year Built
- Built in 2006
Lot Details
- 1.05 Acre Lot
- Desert faces the front of the property
- Cul-De-Sac
- Private Streets
- Block Wall Fence
- Front and Back Yard Sprinklers
- Sprinklers on Timer
- Private Yard
HOA Fees
- $48 Monthly HOA Fees
Parking
- 3 Open Parking Spaces
- 5 Car Garage
- Garage ceiling height seven feet or more
- Side or Rear Entrance to Parking
- RV Hookup
Home Design
- Santa Barbara Architecture
- Wood Frame Construction
- Tile Roof
- Stone Exterior Construction
- Stucco
Interior Spaces
- 4,148 Sq Ft Home
- 1-Story Property
- Wet Bar
- Central Vacuum
- Ceiling height of 9 feet or more
- Ceiling Fan
- Gas Fireplace
- Double Pane Windows
- Family Room with Fireplace
- 3 Fireplaces
- Living Room with Fireplace
- Mountain Views
- Washer and Dryer Hookup
Kitchen
- Breakfast Bar
- Built-In Microwave
- Kitchen Island
- Granite Countertops
Flooring
- Carpet
- Tile
Bedrooms and Bathrooms
- 3 Bedrooms
- Fireplace in Primary Bedroom
- Remodeled Bathroom
- Primary Bathroom is a Full Bathroom
- 2.5 Bathrooms
- Dual Vanity Sinks in Primary Bathroom
- Hydromassage or Jetted Bathtub
- Bathtub With Separate Shower Stall
Accessible Home Design
- No Interior Steps
Pool
- Pool Updated in 2022
- Private Pool
- Spa
Outdoor Features
- Outdoor Fireplace
- Outdoor Storage
- Built-In Barbecue
Schools
- Scott L Libby Elementary School
- Verrado Middle School
- Verrado High School
Utilities
- Cooling Available
- Zoned Heating
- Propane
- Water Softener
- High Speed Internet
- Cable TV Available
Listing and Financial Details
- Tax Lot 13
- Assessor Parcel Number 502-27-386
Community Details
Overview
- Association fees include ground maintenance, street maintenance
- Amcor Association, Phone Number (480) 948-5860
- Built by COEBILT
- Cottonwood Estates Subdivision
- FHA/VA Approved Complex
Recreation
- Bike Trail
Map
Home Values in the Area
Average Home Value in this Area
Tax History
| Year | Tax Paid | Tax Assessment Tax Assessment Total Assessment is a certain percentage of the fair market value that is determined by local assessors to be the total taxable value of land and additions on the property. | Land | Improvement |
|---|---|---|---|---|
| 2025 | $4,725 | $55,783 | -- | -- |
| 2024 | $6,258 | $53,127 | -- | -- |
| 2023 | $6,258 | $69,330 | $13,860 | $55,470 |
| 2022 | $5,954 | $52,630 | $10,520 | $42,110 |
| 2021 | $6,046 | $49,180 | $9,830 | $39,350 |
| 2020 | $5,856 | $45,920 | $9,180 | $36,740 |
| 2019 | $6,519 | $42,300 | $8,460 | $33,840 |
| 2018 | $5,834 | $44,050 | $8,810 | $35,240 |
| 2017 | $5,812 | $40,700 | $8,140 | $32,560 |
| 2016 | $5,533 | $39,970 | $7,990 | $31,980 |
| 2015 | $5,272 | $36,520 | $7,300 | $29,220 |
Property History
| Date | Event | Price | Change | Sq Ft Price |
|---|---|---|---|---|
| 04/03/2025 04/03/25 | Price Changed | $1,495,000 | -3.2% | $360 / Sq Ft |
| 03/28/2025 03/28/25 | Price Changed | $1,545,000 | -2.2% | $372 / Sq Ft |
| 02/21/2025 02/21/25 | Price Changed | $1,580,000 | -4.2% | $381 / Sq Ft |
| 02/14/2025 02/14/25 | For Sale | $1,650,000 | +155.8% | $398 / Sq Ft |
| 06/12/2020 06/12/20 | Sold | $645,000 | -2.0% | $155 / Sq Ft |
| 05/17/2020 05/17/20 | Pending | -- | -- | -- |
| 05/15/2020 05/15/20 | For Sale | $658,000 | -- | $159 / Sq Ft |
Deed History
| Date | Type | Sale Price | Title Company |
|---|---|---|---|
| Warranty Deed | $645,000 | Empire West Title Agency Llc | |
| Warranty Deed | -- | Great American Title Agency | |
| Interfamily Deed Transfer | -- | Great American Title Agency | |
| Special Warranty Deed | $475,000 | Great American Title Agency | |
| Trustee Deed | $775,000 | Great American Title Agency | |
| Cash Sale Deed | $4,500,000 | -- |
Mortgage History
| Date | Status | Loan Amount | Loan Type |
|---|---|---|---|
| Open | $510,400 | New Conventional | |
| Previous Owner | $332,500 | Purchase Money Mortgage | |
| Previous Owner | $332,500 | Purchase Money Mortgage | |
| Previous Owner | $50,000 | Credit Line Revolving | |
| Previous Owner | $655,077 | Construction |
Similar Homes in Litchfield Park, AZ
Source: Arizona Regional Multiple Listing Service (ARMLS)
MLS Number: 6819814
APN: 502-27-386
- 18509 W Bethany Home Rd
- 6052 N 183rd Ave
- 18206 W Solano Ct
- 19565 W Palo Verde Dr
- 18131 W Palo Verde Ct
- 18129 W Rancho Dr Unit 32
- 18125 W Montebello Ct Unit 67
- 18542 W Luke Ave
- 18654 W Solano Dr
- 18219 W Marshall Ct Unit 104
- 5879 N 187th Ln
- 19231 W Missouri Ave
- 18029 W San Miguel Ave
- 18746 W Rancho Dr
- 18766 W Montebello Ave
- 18135 W Missouri Ave
- 18606 W Missouri Ave
- 18731 W San Juan Ave
- 18735 W San Juan Ave
- 5424 N 186th Dr
