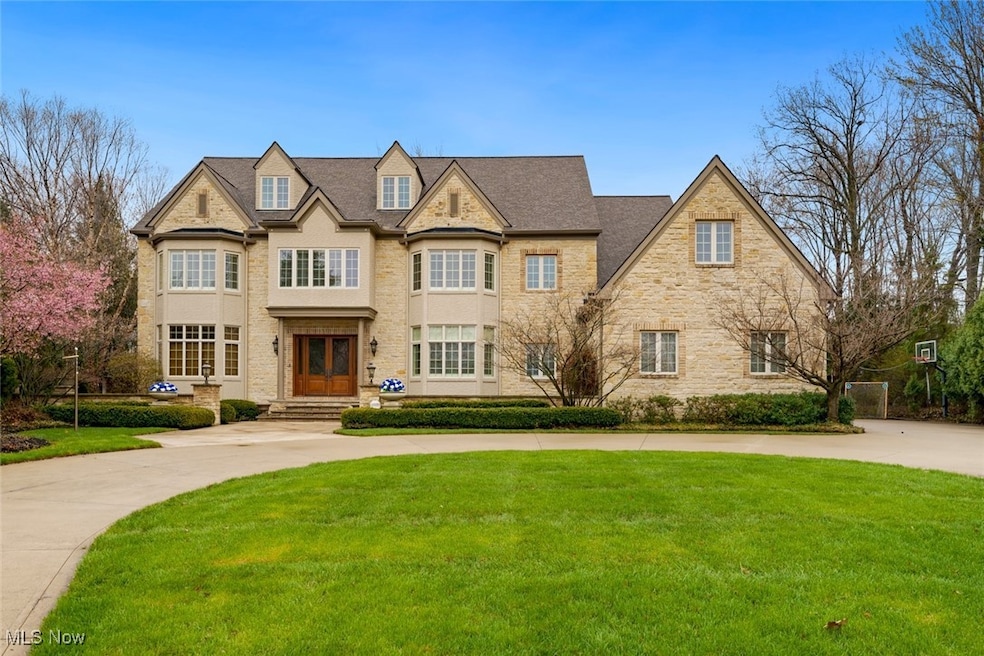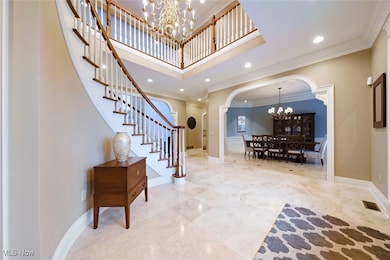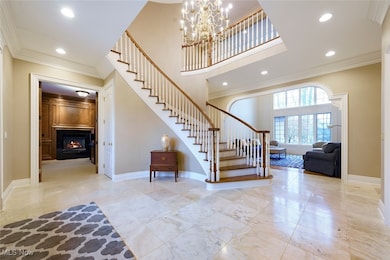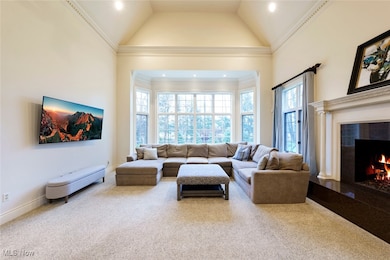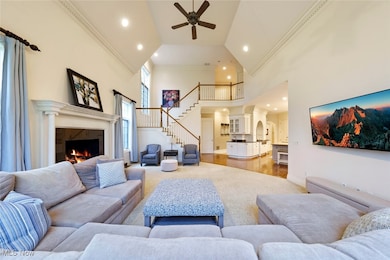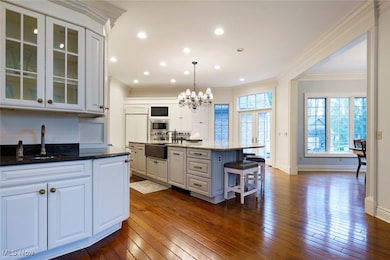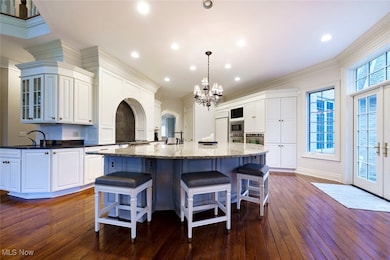1835 Arlington Row Westlake, OH 44145
Estimated payment $14,641/month
Highlights
- Popular Property
- Colonial Architecture
- 4 Car Direct Access Garage
- Dover Intermediate School Rated A
- 4 Fireplaces
- Views
About This Home
European Sophistication in the Heart of Westlake. Nestled on one of Westlake’s most exclusive cul-de-sac streets, this exquisite residence blends timeless European elegance with warm French Country charm. From the moment you enter the grand two-story foyer, it’s clear this home is something special—defined by architectural distinction, soaring ceilings, & refined details at every turn. A richly paneled library with a gas fireplace creates an inviting space for quiet moments or polished entertaining. The formal living & dining rooms are awash in natural light, highlighting beautiful flooring & intricate moldings that speak to the home’s craftsmanship. The heart of the home lies in the gourmet kitchen—a true showpiece with Sub-Zero and Wolf appliances, handcrafted cabinetry, an oversized island with a striking copper farmhouse sink, & a breakfast nook that radiates charm with its own fireplace. French doors open to a breathtaking 3,000-square-foot limestone terrace, ideal for seamless indoor-outdoor living. The dramatic two-story family room is anchored by a wall of windows & a stunning fireplace, while a built-in butler’s bar elevates your entertaining experience. A luxurious first-floor primary suite offers vaulted ceilings, dual walk-in closets, & direct access to your own private backyard haven. Upstairs, discover 4 additional bedrooms & a fully finished 3rd floor retreat—perfect as a bonus living area or studio. The lower level is as impressive as the main floors, featuring a full kitchen, family room, game area, fitness or guest room, a spa-style bath, & abundant storage with built-ins—plus dual walkouts to both the garage and backyard. Outside, the terraced limestone patio leads to a jetted cocktail pool, cozy fire pit, & a picturesque garden shed that mirrors the home’s architecture. A spacious 4 car garage with soaring 13-foot ceilings rounds out this remarkable property. A rare find where elegance, comfort, & craftsmanship converge—come see all that awaits.
Listing Agent
Keller Williams Citywide Brokerage Email: Info@EZSalesTeam.com 216-916-7778 License #2004000516

Home Details
Home Type
- Single Family
Est. Annual Taxes
- $19,303
Year Built
- Built in 2001
Lot Details
- 0.57 Acre Lot
- West Facing Home
- Property has an invisible fence for dogs
HOA Fees
- $250 Monthly HOA Fees
Parking
- 4 Car Direct Access Garage
- Running Water Available in Garage
- Garage Door Opener
Home Design
- Colonial Architecture
- Brick Exterior Construction
- Fiberglass Roof
- Asphalt Roof
- Stone Siding
- Stucco
Interior Spaces
- 4-Story Property
- 4 Fireplaces
- Finished Basement
- Basement Fills Entire Space Under The House
- Property Views
Bedrooms and Bathrooms
- 5 Bedrooms | 1 Main Level Bedroom
- 8 Bathrooms
Outdoor Features
- Patio
Utilities
- Forced Air Heating and Cooling System
- Heating System Uses Gas
Community Details
- Arlington Row Association
- Arlington Row Subdivision
Listing and Financial Details
- Assessor Parcel Number 213-28-029
Map
Home Values in the Area
Average Home Value in this Area
Tax History
| Year | Tax Paid | Tax Assessment Tax Assessment Total Assessment is a certain percentage of the fair market value that is determined by local assessors to be the total taxable value of land and additions on the property. | Land | Improvement |
|---|---|---|---|---|
| 2024 | $31,502 | $665,000 | $57,155 | $607,845 |
| 2023 | $18,331 | $330,820 | $46,200 | $284,620 |
| 2022 | $18,062 | $330,820 | $46,200 | $284,620 |
| 2021 | $18,061 | $330,820 | $46,200 | $284,620 |
| 2020 | $19,303 | $324,350 | $45,290 | $279,060 |
| 2019 | $18,717 | $926,700 | $129,400 | $797,300 |
| 2018 | $19,874 | $324,350 | $45,290 | $279,060 |
| 2017 | $21,176 | $343,600 | $72,380 | $271,220 |
| 2016 | $21,062 | $343,600 | $72,380 | $271,220 |
| 2015 | $19,157 | $343,600 | $72,380 | $271,220 |
| 2014 | $19,157 | $306,780 | $64,610 | $242,170 |
Property History
| Date | Event | Price | Change | Sq Ft Price |
|---|---|---|---|---|
| 04/14/2025 04/14/25 | For Sale | $2,290,000 | -- | $225 / Sq Ft |
Deed History
| Date | Type | Sale Price | Title Company |
|---|---|---|---|
| Fiduciary Deed | $1,900,000 | New Title Company Name | |
| Interfamily Deed Transfer | -- | -- | |
| Survivorship Deed | $1,100,000 | Real Living Title Agency Ltd |
Mortgage History
| Date | Status | Loan Amount | Loan Type |
|---|---|---|---|
| Previous Owner | $750,000 | Credit Line Revolving | |
| Previous Owner | $450,000 | Credit Line Revolving | |
| Previous Owner | $405,600 | New Conventional | |
| Previous Owner | $417,000 | New Conventional | |
| Previous Owner | $230,000 | Credit Line Revolving | |
| Previous Owner | $650,000 | No Value Available |
Source: MLS Now
MLS Number: 5114467
APN: 213-28-029
- 1931 King James Pkwy Unit 417
- 1931 King James Pkwy Unit 109
- 2021 King James Pkwy Unit 222
- 1840 Westhill Blvd
- 2000 King James Pkwy Unit 108
- 1560 Queen Annes Gate
- 2009 Columbia Rd
- 1697 Allen Dr
- 1648 Westhill Blvd
- 23821 Bonny Bank Dr
- 2441 Brantwood Dr
- 2375 W Hedgewood Dr
- 24275 Smith Ave
- 2033 Acadia Trace Unit 7
- 23224 Maybelle Dr
- 2022 Acadia Trace
- 24095 Vincent Dr
- 23492 Wingedfoot Dr
- 2021 Hunter's Point Ln
- 1473 Beethoven Dr
