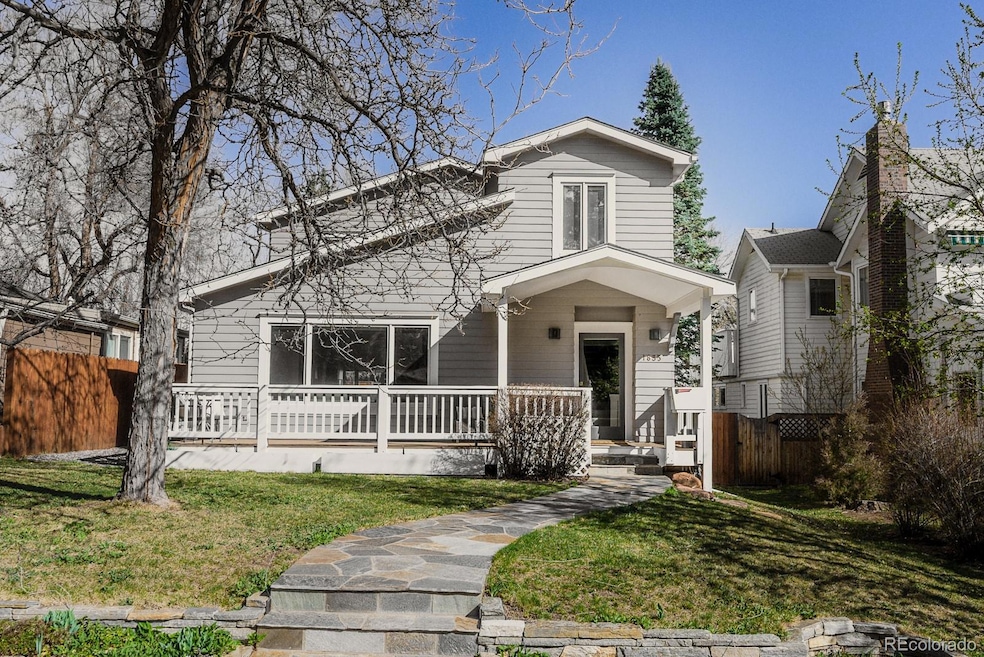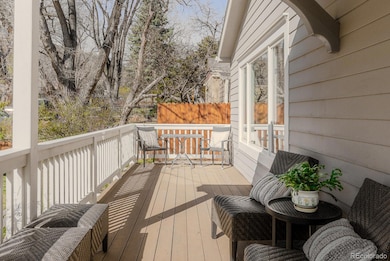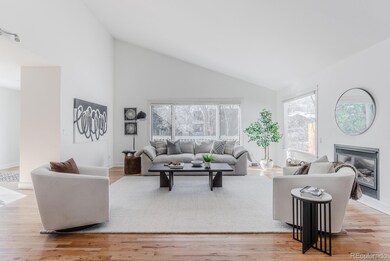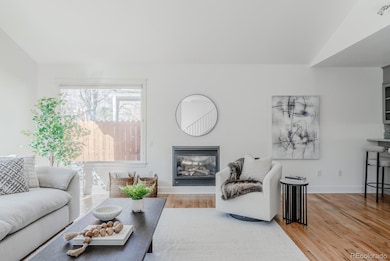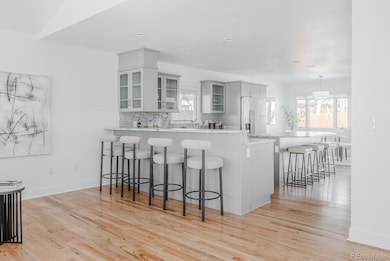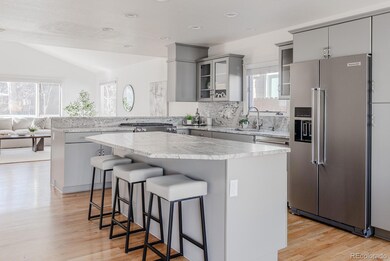
1835 Columbine Ave Boulder, CO 80302
University Hill NeighborhoodEstimated payment $11,319/month
Highlights
- Primary Bedroom Suite
- Open Floorplan
- Deck
- Creekside Elementary School Rated A
- Mountain View
- Contemporary Architecture
About This Home
Nestled in a picturesque, historic neighborhood where tree-lined streets are dotted with charming bungalows and storybook cottages, this enchanting home sits just moments from the iconic beauty of Chautauqua Park. The curb appeal whispers a warm welcome with a flagstone path meandering to the gracious front porch, perfect for soaking in mountain views and conversations with friendly neighbors. Inside, brilliant natural light dances across rich wood floors, highlighting an open layout designed for both comfort and connection. Vaulted ceilings and expansive windows in the great room frame stunning views of the mountains and lush surroundings integrating the natural landscape into the architecture of the home, while a sleek fireplace offers year round ambiance. The sophisticated kitchen blends modern style with timeless character showcasing soft gray cabinetry with glass fronts, leathered granite countertops, and stainless steel appliances that come together around a spacious center island that invites every occasion from casual breakfasts to evening entertainment. A built-in bar adds a playful wink of charm and function and the adjacent dining room opens to a covered flagstone patio, perfect for an outdoor culinary experience. A peaceful retreat, the primary suite boasts vaulted ceilings, dual walk-in closets, a luxurious bath and a private deck for morning coffee and night time stargazing. Three bedrooms and two stylish baths upstairs provide an optimal configuration and a main level bedroom with a built-in Murphy bed and full bath adds extra flexibility. Perfectly sized, the fully enclosed backyard is generous enough to enjoy, yet refreshingly low-maintenance, complemented by an oversized garage wired for EVs that supports an active Colorado lifestyle. just blocks from Chautauqua and CU and a short bike ride to Pearl Street, this home offers effortless access to hiking, dining, sporting events, culture, and community — a true Boulder lifestyle, beautifully lived.
Listing Agent
Compass Colorado, LLC - Boulder Brokerage Email: stephanie@iannonegroup.com License #40029440

Co-Listing Agent
Compass Colorado, LLC - Boulder Brokerage Email: stephanie@iannonegroup.com License #100046122
Open House Schedule
-
Sunday, April 27, 202511:00 am to 1:00 pm4/27/2025 11:00:00 AM +00:004/27/2025 1:00:00 PM +00:00Add to Calendar
Home Details
Home Type
- Single Family
Est. Annual Taxes
- $8,962
Year Built
- Built in 1947 | Remodeled
Lot Details
- 6,187 Sq Ft Lot
- South Facing Home
- Property is Fully Fenced
- Landscaped
- Level Lot
- Front and Back Yard Sprinklers
- Private Yard
Parking
- 2 Car Garage
- Oversized Parking
- Parking Storage or Cabinetry
- Lighted Parking
- Exterior Access Door
Home Design
- Contemporary Architecture
- Cottage
- Frame Construction
- Composition Roof
- Wood Siding
Interior Spaces
- 2,344 Sq Ft Home
- 2-Story Property
- Open Floorplan
- Built-In Features
- Vaulted Ceiling
- Ceiling Fan
- Gas Fireplace
- Entrance Foyer
- Great Room with Fireplace
- Dining Room
- Mountain Views
- Crawl Space
Kitchen
- Eat-In Kitchen
- Oven
- Range
- Microwave
- Dishwasher
- Kitchen Island
- Granite Countertops
- Disposal
Flooring
- Wood
- Carpet
- Tile
Bedrooms and Bathrooms
- Primary Bedroom Suite
- Walk-In Closet
- 3 Full Bathrooms
Laundry
- Dryer
- Washer
Home Security
- Carbon Monoxide Detectors
- Fire and Smoke Detector
Outdoor Features
- Balcony
- Deck
- Covered patio or porch
- Exterior Lighting
Schools
- Creekside Elementary School
- Manhattan Middle School
- Boulder High School
Utilities
- Forced Air Heating and Cooling System
- Heating System Uses Natural Gas
- Natural Gas Connected
- High Speed Internet
- Phone Available
- Cable TV Available
Additional Features
- Garage doors are at least 85 inches wide
- Smoke Free Home
Community Details
- No Home Owners Association
- Chautauqua Subdivision
Listing and Financial Details
- Exclusions: Sellers personal property and staging items
- Assessor Parcel Number R0008841
Map
Home Values in the Area
Average Home Value in this Area
Tax History
| Year | Tax Paid | Tax Assessment Tax Assessment Total Assessment is a certain percentage of the fair market value that is determined by local assessors to be the total taxable value of land and additions on the property. | Land | Improvement |
|---|---|---|---|---|
| 2024 | $8,806 | $101,974 | $52,166 | $49,808 |
| 2023 | $8,806 | $101,974 | $55,851 | $49,808 |
| 2022 | $8,317 | $89,565 | $45,766 | $43,799 |
| 2021 | $7,931 | $92,142 | $47,083 | $45,059 |
| 2020 | $7,271 | $83,526 | $39,182 | $44,344 |
| 2019 | $7,159 | $83,526 | $39,182 | $44,344 |
| 2018 | $6,492 | $74,880 | $35,064 | $39,816 |
| 2017 | $6,289 | $90,019 | $38,765 | $51,254 |
| 2016 | $5,807 | $67,079 | $30,009 | $37,070 |
| 2015 | $5,499 | $60,838 | $30,009 | $30,829 |
| 2014 | $5,115 | $60,838 | $30,009 | $30,829 |
Property History
| Date | Event | Price | Change | Sq Ft Price |
|---|---|---|---|---|
| 03/29/2025 03/29/25 | For Sale | $1,897,777 | -- | $810 / Sq Ft |
Deed History
| Date | Type | Sale Price | Title Company |
|---|---|---|---|
| Warranty Deed | $675,000 | Land Title Guarantee Company | |
| Quit Claim Deed | -- | -- | |
| Warranty Deed | $365,000 | Commonwealth Land Title | |
| Warranty Deed | $362,000 | Land Title | |
| Deed | $298,000 | -- |
Mortgage History
| Date | Status | Loan Amount | Loan Type |
|---|---|---|---|
| Open | $287,200 | New Conventional | |
| Closed | $296,900 | New Conventional | |
| Closed | $321,800 | Unknown | |
| Closed | $322,700 | Unknown | |
| Previous Owner | $280,000 | Unknown | |
| Previous Owner | $260,975 | Unknown | |
| Previous Owner | $273,000 | Unknown | |
| Previous Owner | $35,000 | Credit Line Revolving | |
| Previous Owner | $290,000 | Unknown | |
| Previous Owner | $292,000 | No Value Available | |
| Previous Owner | $289,600 | No Value Available |
Similar Homes in Boulder, CO
Source: REcolorado®
MLS Number: 2883340
APN: 1577061-15-003
- 753 19th St
- 1860 Bluebell Ave
- 1516 Columbine Ave
- 830 20th St Unit 203
- 419 22nd St
- 2221 Columbine Ave
- 350 15th St
- 2253 Columbine Ave
- 245 Fair Place
- 1401 Mariposa Ave
- 2250 Bluebell Ave
- 851 14th St
- 834 13th St
- 255 Bellevue Dr
- 861 13th St
- 1420 Sierra Dr
- 757 12th St
- 747 12th St
- 45 Bellevue Dr
- 325 27th St
