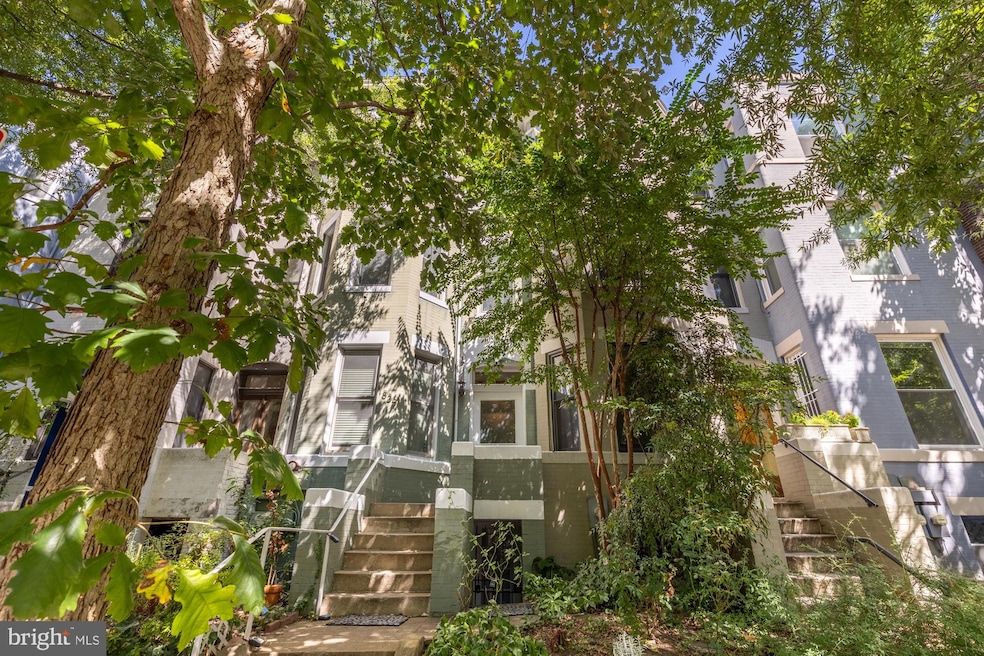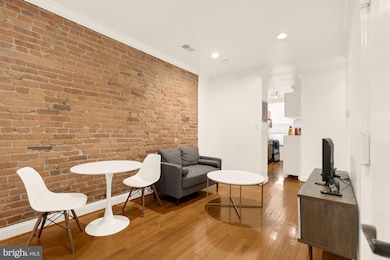
1835 Mintwood Place NW Washington, DC 20009
Kalorama Triangle NeighborhoodEstimated payment $12,449/month
Highlights
- Traditional Architecture
- 4 Fireplaces
- Central Air
- Oyster-Adams Bilingual School Rated A-
- Intercom
- 2-minute walk to Kalorama Park
About This Home
Discover this exceptional 4-unit building located in the prime Adams Morgan neighborhood of DC. The property features two 3-bedroom and two 1-bedroom units, each boasting granite countertops, stainless steel appliances, hardwood floors, a cozy fireplace, a washer/dryer, and a dishwasher, with central air conditioning for year-round comfort. The building also includes a balcony and offers two-car parking, with tenants responsible for all utilities. Viewings are available by appointment only with a minimum of 24 hours' notice. Lease expiring in December with an option to renew. This property is TOPA exempt.
Property Details
Home Type
- Multi-Family
Est. Annual Taxes
- $15,762
Year Built
- Built in 1900
Lot Details
- 2,162 Sq Ft Lot
Home Design
- Quadruplex
- Traditional Architecture
- Brick Exterior Construction
Interior Spaces
- 4 Fireplaces
- Intercom
Kitchen
- Electric Oven or Range
- Microwave
- Freezer
- Dishwasher
Laundry
- Dryer
- Washer
Finished Basement
- English Basement
- Heated Basement
- Basement Fills Entire Space Under The House
- Walk-Up Access
- Front Basement Entry
- Sump Pump
- Basement Windows
Parking
- 2 Parking Spaces
- 2 Off-Street Spaces
Utilities
- Central Air
- Heat Pump System
- Electric Water Heater
Community Details
- 4 Units
Listing and Financial Details
- Assessor Parcel Number 2549//0167
Map
Home Values in the Area
Average Home Value in this Area
Tax History
| Year | Tax Paid | Tax Assessment Tax Assessment Total Assessment is a certain percentage of the fair market value that is determined by local assessors to be the total taxable value of land and additions on the property. | Land | Improvement |
|---|---|---|---|---|
| 2024 | $15,762 | $1,854,320 | $774,770 | $1,079,550 |
| 2023 | $15,216 | $1,790,150 | $752,050 | $1,038,100 |
| 2022 | $14,913 | $1,754,520 | $741,850 | $1,012,670 |
| 2021 | $14,733 | $1,733,240 | $729,800 | $1,003,440 |
| 2020 | $14,560 | $1,712,980 | $724,490 | $988,490 |
| 2019 | $14,515 | $1,707,700 | $712,400 | $995,300 |
| 2018 | $14,505 | $1,706,450 | $0 | $0 |
| 2017 | $14,014 | $1,648,700 | $0 | $0 |
| 2016 | $13,082 | $1,539,000 | $0 | $0 |
| 2015 | $12,114 | $1,425,220 | $0 | $0 |
| 2014 | $10,940 | $1,287,070 | $0 | $0 |
Property History
| Date | Event | Price | Change | Sq Ft Price |
|---|---|---|---|---|
| 04/14/2025 04/14/25 | Pending | -- | -- | -- |
| 04/14/2025 04/14/25 | For Sale | $1,995,000 | 0.0% | $600 / Sq Ft |
| 02/10/2025 02/10/25 | Off Market | -- | -- | -- |
| 01/21/2025 01/21/25 | For Rent | -- | -- | -- |
Deed History
| Date | Type | Sale Price | Title Company |
|---|---|---|---|
| Trustee Deed | $1,208,000 | -- | |
| Warranty Deed | $1,353,000 | -- | |
| Special Warranty Deed | $1,350,000 | -- |
Mortgage History
| Date | Status | Loan Amount | Loan Type |
|---|---|---|---|
| Open | $855,000 | Commercial | |
| Closed | $940,000 | Commercial | |
| Closed | $920,000 | Commercial | |
| Previous Owner | $20,000 | Commercial | |
| Previous Owner | $50,000 | Commercial | |
| Previous Owner | $75,000 | Commercial | |
| Previous Owner | $1,040,000 | Commercial | |
| Previous Owner | $1,040,000 | Commercial | |
| Previous Owner | $35,000 | Commercial | |
| Previous Owner | $1,000,000 | Commercial |
About the Listing Agent

Dina Shaminova is a seasoned real estate professional with accreditation in Virginia, Maryland, and the District of Columbia. Her passion for the real estate industry is deeply rooted in her admiration for residential architecture, interior design, and the intricacies of the building process and floor plan potential. With a background in property management and a transition to residential sales, Dina has dedicated the past 10 years to cultivating strong relationships with developers, sellers,
Dina's Other Listings
Source: Bright MLS
MLS Number: DCDC2195446
APN: 2549-0167
- 1835 Mintwood Place NW
- 1851 Columbia Rd NW Unit 105
- 1852 Columbia Rd NW Unit 503
- 1844 Columbia Rd NW Unit 302
- 1831 Belmont Rd NW Unit 405
- 1831 Belmont Rd NW Unit 104
- 1831 Belmont Rd NW Unit 303
- 1836 Belmont Rd NW
- 1880 Columbia Rd NW Unit 604
- 1943 Biltmore St NW
- 2407 20th St NW Unit 1096
- 1810 Belmont Rd NW
- 1801 Calvert St NW Unit 204
- 1903 Kalorama Rd NW
- 1823 Kalorama Rd NW
- 2370 Champlain St NW Unit 12
- 1794 Lanier Place NW Unit 308
- 2317 20th St NW
- 1840 Kalorama Rd NW Unit 10
- 1840 Kalorama Rd NW Unit 7






