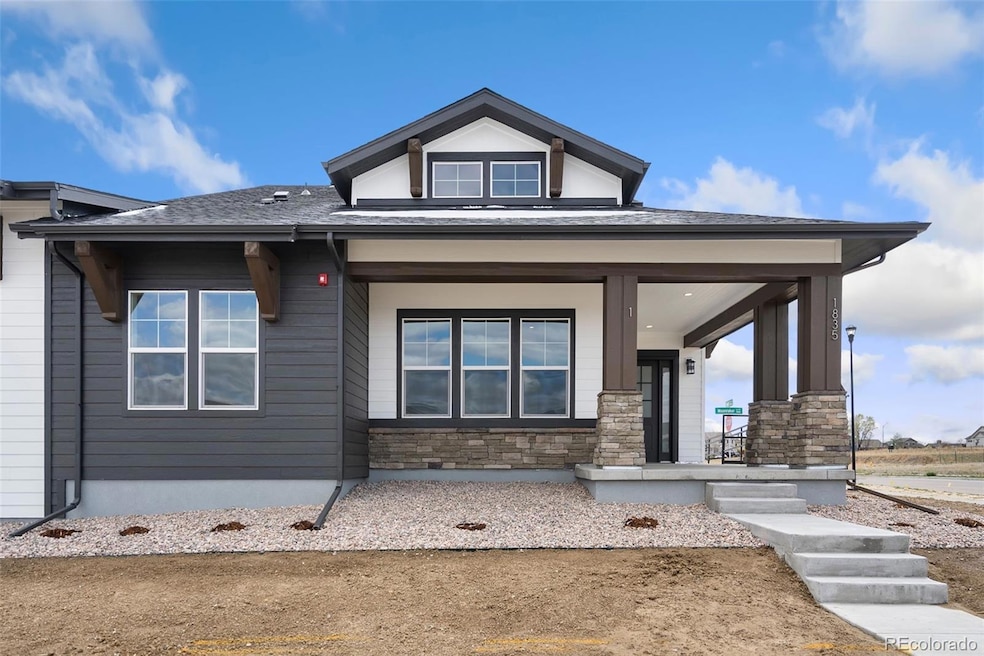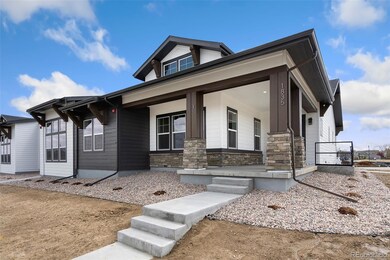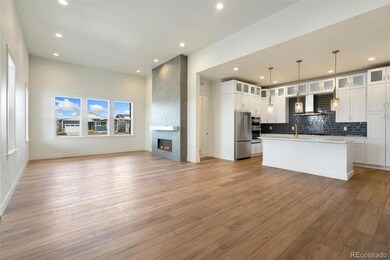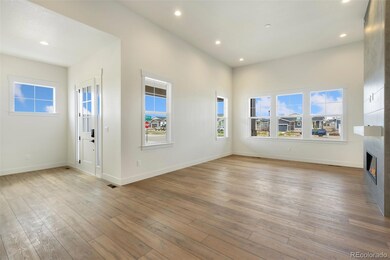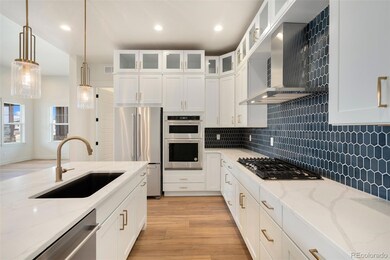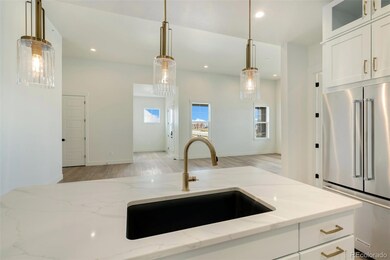
1835 Morningstar Way Unit 1 Fort Collins, CO 80524
Richards Lake NeighborhoodEstimated payment $4,158/month
Highlights
- New Construction
- Contemporary Architecture
- Corner Lot
- Open Floorplan
- End Unit
- High Ceiling
About This Home
Up to $20,000 seller concession toward closing costs, prepaids and loan rate buydown on a completed Villa home by Thrive Home Builders when using Guild Mortgage! A building of 5 units (4 remaining) with all square footage above grade. Our largest ranch floorplan, the Prosper, features 1,766 sqft, 2 bed, 2.5 bath, a study/flex space & a 2-car garage. Home is built with all of the Thrive energy efficiencies including an active radon system, low VOC paint & stain, electrical vehicle ready, fire suppression system, energy-star certified appliances & more. We'll have photos of the design selections soon but those will include quartz counter tops, luxury vinyl plank flooring, and designer tile. Enjoy a maintenance free home with low energy bills; solar lease makes your electric bill so affordable with extremely low HERS rating. Exceptional design for an easy lock-n-leave lifestyle. All homes in this series are zero step entry making getting in and out easy! Our sales office is open Friday - Sunday or by appointment. You can view finished homes in our two other series of non-attached homes - the Courtyards and the Patios to see our quality. Lake access to Richards Lake for paddle boarding and fishing; this neighborhood is slated to have great amenities - starting construction in 2025 per the developer. Close to Old Town Fort Collins, CSU, easy commute to I-25, medical facilities, and shopping. We'd love to tell you more about our new Villa homes! This will be our new Model Home for the Villa Collection!
Listing Agent
The Group Inc - Centerra Brokerage Email: mthompson@thegroupinc.com,970-443-9910 License #100022853

Co-Listing Agent
The Group Inc - Harmony Brokerage Email: mthompson@thegroupinc.com,970-443-9910 License #40028510
Townhouse Details
Home Type
- Townhome
Est. Annual Taxes
- $1,289
Year Built
- Built in 2024 | New Construction
Lot Details
- Open Space
- End Unit
- North Facing Home
HOA Fees
Parking
- 2 Car Attached Garage
Home Design
- Contemporary Architecture
- Frame Construction
- Composition Roof
- Radon Mitigation System
Interior Spaces
- 1,701 Sq Ft Home
- 1-Story Property
- Open Floorplan
- High Ceiling
- Electric Fireplace
- Double Pane Windows
- Living Room
- Dining Room
- Vinyl Flooring
- Crawl Space
Kitchen
- Oven
- Range
- Microwave
- Dishwasher
- Kitchen Island
Bedrooms and Bathrooms
- 2 Main Level Bedrooms
- Walk-In Closet
Eco-Friendly Details
- Energy-Efficient HVAC
- Energy-Efficient Thermostat
Schools
- Cache La Poudre Elementary And Middle School
- Poudre High School
Utilities
- Forced Air Heating and Cooling System
- Natural Gas Connected
- High Speed Internet
- Cable TV Available
Additional Features
- Patio
- Ground Level
Listing and Financial Details
- Assessor Parcel Number R1674241
Community Details
Overview
- Association fees include ground maintenance, snow removal, trash
- Sonders Lake Association, Phone Number (303) 818-9365
- Metro District Association, Phone Number (303) 818-9365
- Built by Thrive Home Builders
- Sonders Subdivision, Prosper Floorplan
Recreation
- Park
- Trails
Map
Home Values in the Area
Average Home Value in this Area
Tax History
| Year | Tax Paid | Tax Assessment Tax Assessment Total Assessment is a certain percentage of the fair market value that is determined by local assessors to be the total taxable value of land and additions on the property. | Land | Improvement |
|---|---|---|---|---|
| 2025 | $1,289 | $8,928 | $8,928 | -- |
| 2024 | $1,289 | $8,928 | $8,928 | -- |
| 2022 | $139 | $963 | $963 | $0 |
| 2021 | $138 | $963 | $963 | $0 |
| 2020 | $138 | $963 | $963 | $0 |
Property History
| Date | Event | Price | Change | Sq Ft Price |
|---|---|---|---|---|
| 03/05/2025 03/05/25 | Price Changed | $681,000 | -4.3% | $400 / Sq Ft |
| 02/17/2025 02/17/25 | For Sale | $711,410 | -- | $418 / Sq Ft |
Deed History
| Date | Type | Sale Price | Title Company |
|---|---|---|---|
| Special Warranty Deed | -- | None Listed On Document | |
| Special Warranty Deed | -- | None Listed On Document |
Mortgage History
| Date | Status | Loan Amount | Loan Type |
|---|---|---|---|
| Open | $4,500,000 | Construction | |
| Closed | $4,500,000 | Construction |
Similar Homes in Fort Collins, CO
Source: REcolorado®
MLS Number: 6207240
APN: 88304-23-031
- 1835 Morningstar Way Unit 2
- 1835 Morningstar Way Unit 4
- 1708 Morningstar Way
- 1738 Morningstar Way
- 1744 Morningstar Way
- 1816 Morningstar Way
- 2956 Gangway Dr
- 3051 Navigator Way
- 1738 Companion Way
- 1810 Companion Way
- 3129 Navigator Way
- 1928 Squib Ln
- 2914 Longboat Way
- 2927 Barn Swallow Cir
- 1614 Beam Reach Place
- 2008 Squib Ln
- 1933 Bowsprit Dr
- 1939 Bowsprit Dr
- 1421 Snipe Ln
- 3320 Hearthfire Dr
