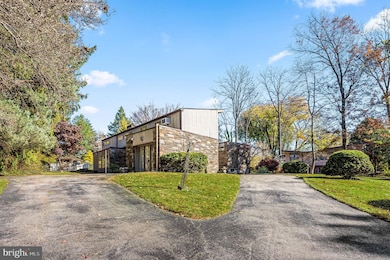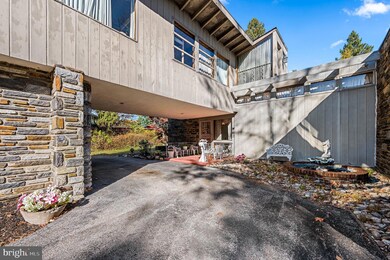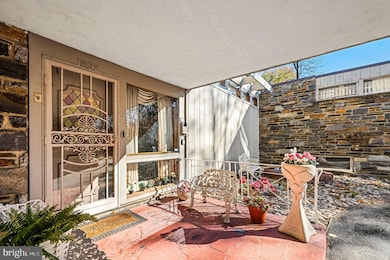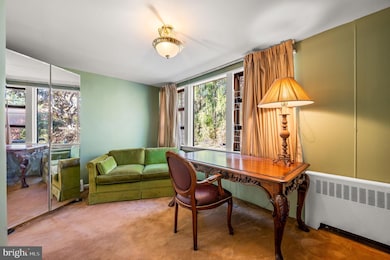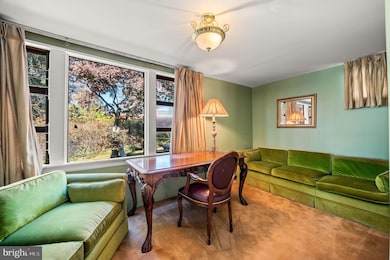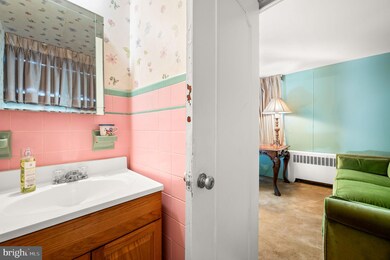
1835 N 72nd St Philadelphia, PA 19151
Overbrook NeighborhoodHighlights
- In Ground Pool
- Rambler Architecture
- Living Room
- 0.4 Acre Lot
- No HOA
- En-Suite Primary Bedroom
About This Home
As of March 2025A rare opportunity to own a piece of Philadelphia history once owned by one of the most iconic boxers of all time, Muhammad Ali. Nestled on a quiet, tree-lined street, this remarkable home was once purchased as a personal retreat and training base for the legendary boxer with many original features still preserved. Upon entering you can see why this home is so special. Its comfortable yet opulent interior sets the tone for the elegance that unfolds throughout - from meticulously crafted ceiling beams to beautiful chandeliers and the very same stone fireplace that was once used by the Ali family. The ground level offers a bedroom that could be used for an office or bonus room and has an attached bath. The main floor will take you back in time with many original details in the formal living room with a wood-burning stone surround fireplace, a bedroom with an attached full bath, the kitchen with original wood panel detail, a large sunroom with sliding doors out to the back yard and pool that once was the center of relaxation and entertainment for Muhammad and his family. The upper level of the home is completely dedicated to the grand main suite complete with an attached en-suite bath and original round tub that you can imagine was a comfort after many tough trainings. Impress your guests with a swanky lower-level lounge area and bar. There is even a detached part of the home that can be used as a private gym or extra storage. Such a unique property with a stone exterior, circular driveway, appointed landscaping, and sits on almost a half acre of land. Great location close to Morris Park, shopping, public parks, and public transportation. Schedule a private showing today and step into a world where history meets refined living.
Home Details
Home Type
- Single Family
Est. Annual Taxes
- $5,625
Year Built
- Built in 1925
Lot Details
- 0.4 Acre Lot
- Lot Dimensions are 109.00 x 162.00
- Property is in very good condition
- Property is zoned RSD1
Home Design
- Rambler Architecture
- Concrete Perimeter Foundation
- Masonry
Interior Spaces
- 2,823 Sq Ft Home
- Property has 2.5 Levels
- Wood Burning Fireplace
- Living Room
- Dining Room
- Finished Basement
- Laundry in Basement
Kitchen
- Electric Oven or Range
- Dishwasher
Bedrooms and Bathrooms
- En-Suite Primary Bedroom
Laundry
- Dryer
- Washer
Parking
- 8 Parking Spaces
- 8 Driveway Spaces
Pool
- In Ground Pool
Utilities
- Central Air
- Hot Water Baseboard Heater
- Electric Water Heater
Community Details
- No Home Owners Association
- Greenhill Farms Subdivision
Listing and Financial Details
- Tax Lot 177
- Assessor Parcel Number 344428000
Map
Home Values in the Area
Average Home Value in this Area
Property History
| Date | Event | Price | Change | Sq Ft Price |
|---|---|---|---|---|
| 03/07/2025 03/07/25 | Sold | $575,000 | -4.2% | $204 / Sq Ft |
| 01/04/2025 01/04/25 | Pending | -- | -- | -- |
| 11/21/2024 11/21/24 | For Sale | $600,000 | -- | $213 / Sq Ft |
Tax History
| Year | Tax Paid | Tax Assessment Tax Assessment Total Assessment is a certain percentage of the fair market value that is determined by local assessors to be the total taxable value of land and additions on the property. | Land | Improvement |
|---|---|---|---|---|
| 2025 | $5,626 | $581,500 | $116,300 | $465,200 |
| 2024 | $5,626 | $581,500 | $116,300 | $465,200 |
| 2023 | $5,626 | $401,900 | $80,380 | $321,520 |
| 2022 | $4,996 | $356,900 | $80,380 | $276,520 |
| 2021 | $5,626 | $0 | $0 | $0 |
| 2020 | $5,626 | $0 | $0 | $0 |
| 2019 | $6,168 | $0 | $0 | $0 |
| 2018 | $5,482 | $0 | $0 | $0 |
| 2017 | $5,482 | $0 | $0 | $0 |
| 2016 | $5,016 | $0 | $0 | $0 |
| 2015 | $4,239 | $0 | $0 | $0 |
| 2014 | -- | $391,600 | $233,050 | $158,550 |
| 2012 | -- | $52,256 | $14,373 | $37,883 |
Mortgage History
| Date | Status | Loan Amount | Loan Type |
|---|---|---|---|
| Open | $546,250 | New Conventional |
Deed History
| Date | Type | Sale Price | Title Company |
|---|---|---|---|
| Special Warranty Deed | $575,000 | Coretitle | |
| Deed | -- | None Listed On Document | |
| Interfamily Deed Transfer | -- | -- |
Similar Homes in the area
Source: Bright MLS
MLS Number: PAPH2420712
APN: 344428000
- 7102 City Ave
- 1721 N 72nd St
- 1212 Yarmouth Rd
- 1001 City Ave Unit E-906
- 1001 City Ave Unit E-1010
- 1001 City Ave Unit WA1008
- 1001 City Ave Unit E-832
- 1001 City Ave Unit E-408
- 1001 City Ave Unit ED-713
- 1001 City Ave Unit W-909
- 1001 City Ave Unit EE-921
- 1001 City Ave Unit E-732
- 1001 City Ave Unit E-1107
- 1001 City Ave Unit E-622
- 7316 Malvern Ave
- 7567 Brentwood Rd
- 7343 Ruskin Rd
- 1806 N 76th St
- 7602 Sherwood Rd
- 19 Trent Rd

