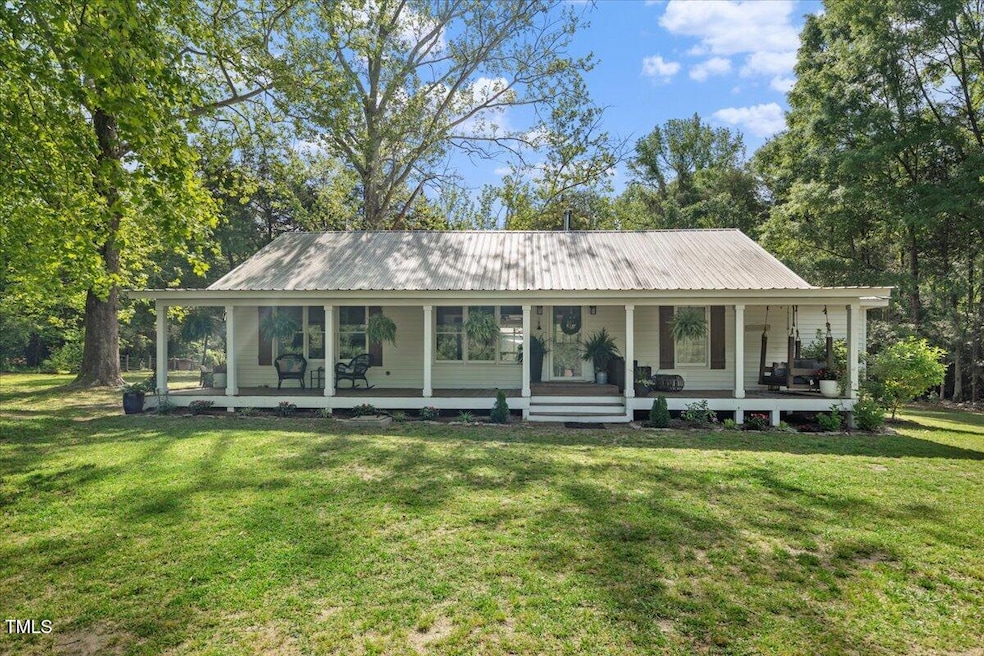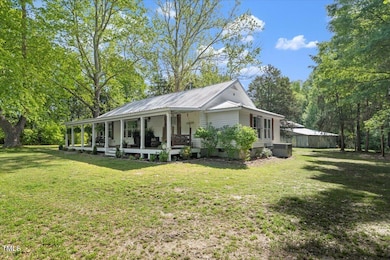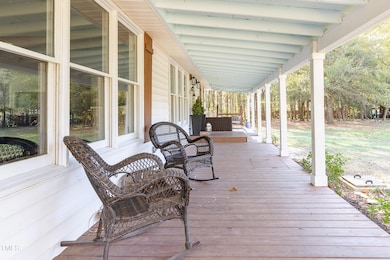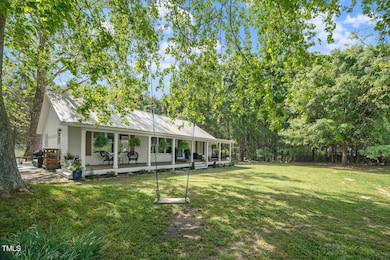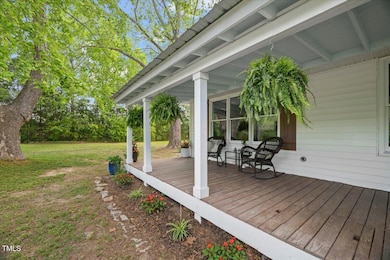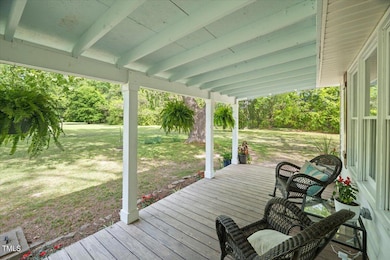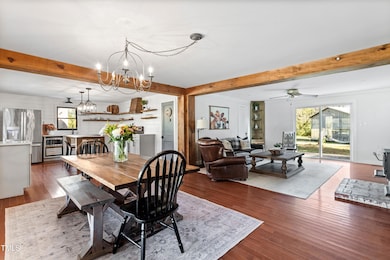
1835 Pearidge Rd Angier, NC 27501
Estimated payment $2,868/month
Highlights
- Barn
- Panoramic View
- Pond
- Horses Allowed On Property
- Farm
- Farmhouse Style Home
About This Home
Welcome to the idyllic blend of history and timeless whimsy with this beautifully updated 1940s farmhouse! Nestled on over 4 acres of serene, usable land, this property offers everything you've been dreaming of—modern conveniences with all the original character and charm intact. From the moment you arrive, you'll fall in love with the spacious rocking chair front porch, perfect for morning coffee, evening sunsets and watching your livestock play in the pastures. Inside, the home is a masterpiece of thoughtful upgrades, featuring a stunning kitchen filled with unique touches that will inspire your inner chef. Your sourdough will rise to perfection in this cooks kitchen with a beautiful suite of newer appliances. You will cherish real hardwood flooring throughout the open spaces of the home, ship lap walls, craftsman fixtures and wood beam trim on the ceilings and archways. Snuggle up by the wood burning stove for cozy nights in the living room. You will find new carpet in the bedrooms, a sweet sitting area off the master, a full laundry room that also houses your ATS for a whole home generator hookup. Each of the bathrooms are a true retreat, blending vintage elegance with modern upgrades. Soak in the classic 1900's claw foot tub, thoughtfully paired with updated fixtures and finishes to create a timeless spa-like sanctuary. Outside, the property is just as inviting. The large, picturesque pond adds a touch of tranquility, while the fenced pastures are perfectly set up for animals or other agricultural pursuits. An ample, fully electric greenhouse is ready to bring your gardening dreams to life, an ''Omlet'' chicken tractor and small flock laying hens convey and are waiting for you to enjoy. The sprawling 2 story barn/workshop offers endless possibilities for hobbies, projects, additional storage and livestock care. Whether you're looking for the perfect canvas for your homestead, a micro farm, or just peaceful country living, this property offers endless possibilities. Schedule your showing today and discover a lifestyle where charm, character, and modern living come together! Buyer to verify schools. Please see supplemental upgrades and amenities list in the MLS documents. Proof of funds must accompany showing requests.
Home Details
Home Type
- Single Family
Est. Annual Taxes
- $1,670
Year Built
- Built in 1940 | Remodeled
Lot Details
- 4.25 Acre Lot
- Private Entrance
- Gated Home
- Partially Fenced Property
- Electric Fence
- Cleared Lot
- Private Yard
- Garden
- Property is zoned RA
Property Views
- Pond
- Panoramic
- Woods
- Pasture
- Garden
Home Design
- Farmhouse Style Home
- Raised Foundation
- Metal Roof
- Wood Siding
- Lead Paint Disclosure
Interior Spaces
- 1,584 Sq Ft Home
- 1-Story Property
- Built-In Features
- Crown Molding
- Ceiling Fan
- Gas Log Fireplace
Kitchen
- Electric Cooktop
- Dishwasher
- Stainless Steel Appliances
- Granite Countertops
Flooring
- Carpet
- Tile
Bedrooms and Bathrooms
- 3 Bedrooms
- 2 Full Bathrooms
Parking
- 4 Parking Spaces
- Electric Gate
- 4 Open Parking Spaces
Outdoor Features
- Pond
- Outdoor Storage
Schools
- Angier Elementary School
- Harnett Central Middle School
- Harnett Central High School
Farming
- Barn
- Farm
- Agricultural
- Pasture
Horse Facilities and Amenities
- Horses Allowed On Property
- Paddocks
Utilities
- Central Air
- Heat Pump System
- Well
- Septic Tank
- Septic System
- Phone Available
- Cable TV Available
Community Details
- No Home Owners Association
Listing and Financial Details
- Home warranty included in the sale of the property
- Assessor Parcel Number 040684 0154
Map
Home Values in the Area
Average Home Value in this Area
Tax History
| Year | Tax Paid | Tax Assessment Tax Assessment Total Assessment is a certain percentage of the fair market value that is determined by local assessors to be the total taxable value of land and additions on the property. | Land | Improvement |
|---|---|---|---|---|
| 2024 | $1,670 | $234,458 | $0 | $0 |
| 2023 | $1,646 | $234,458 | $0 | $0 |
| 2022 | $897 | $234,458 | $0 | $0 |
| 2021 | $897 | $99,060 | $0 | $0 |
| 2020 | $897 | $99,060 | $0 | $0 |
| 2019 | $882 | $99,060 | $0 | $0 |
| 2018 | $882 | $99,060 | $0 | $0 |
| 2017 | $882 | $99,060 | $0 | $0 |
| 2016 | $944 | $106,530 | $0 | $0 |
| 2015 | $944 | $106,530 | $0 | $0 |
| 2014 | $944 | $106,530 | $0 | $0 |
Property History
| Date | Event | Price | Change | Sq Ft Price |
|---|---|---|---|---|
| 04/19/2025 04/19/25 | For Sale | $489,000 | -- | $309 / Sq Ft |
Deed History
| Date | Type | Sale Price | Title Company |
|---|---|---|---|
| Warranty Deed | $260,500 | None Available | |
| Special Warranty Deed | -- | -- | |
| Trustee Deed | $114,442 | None Available |
Mortgage History
| Date | Status | Loan Amount | Loan Type |
|---|---|---|---|
| Closed | $25,245 | Credit Line Revolving | |
| Open | $204,000 | New Conventional |
Similar Homes in Angier, NC
Source: Doorify MLS
MLS Number: 10090547
APN: 040684 0154
- 2130 Pearidge Rd
- 54 Cultivator Ct
- 152 Cultivator Ct
- 72 Cultivator Ct
- 53 Priming Way
- 71 Priming Way
- 91 Priming Way
- 31 Priming Way
- 83 Stickleback Dr
- 306 Golden Leaf Farms Rd
- 274 Golden Leaf Farms Rd
- 17 Windmere Dr
- 254 Golden Leaf Farms Rd
- 409 Grading Stick Ct
- 230 Grading Stick Ct
- 220 Courtland Dr
- 62 Clementine St Unit 182
- 78 Clementine St Unit 179
- 92 Clementine St Unit 175
- 113 Stickleback Dr
