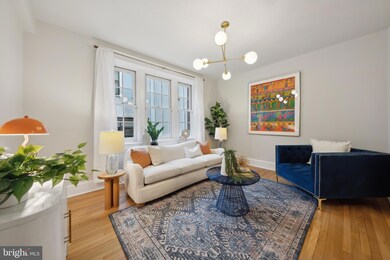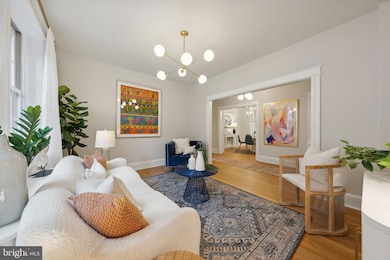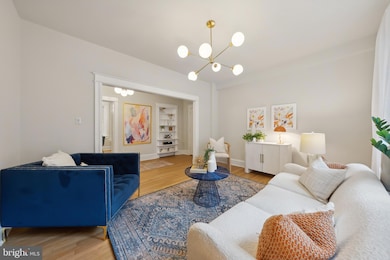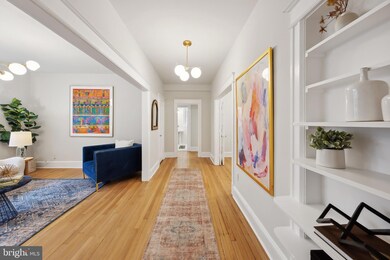
1835 Phelps Place NW Unit 23 Washington, DC 20008
Sheridan-Kalorama NeighborhoodHighlights
- Gourmet Kitchen
- Beaux Arts Architecture
- Wood Flooring
- School Without Walls @ Francis-Stevens Rated A-
- Traditional Floor Plan
- 3-minute walk to Mitchell Park
About This Home
As of January 2025We are proud to present this charming, two-bedroom apartment at the boutique Woodrow in Kalorama. This spacious home appeals with its newly refinished oak floors, original trim and millwork, high ceilings, and quiet setting in one of DC's most prestigious neighborhoods. The floor plan showcases a large entry foyer, separate living and dining rooms with updated lighting, and two well-sized bedrooms with generous closets. The two-tone kitchen has stainless steel appliances, an integrated refrigerator, and gas cooking. Additional storage conveys. The building impresses with its Beaux Arts architecture featuring a double-door entry and classic lobby. Amenities include bike storage, common laundry, an elevator, and a rear patio with seating. The monthly fee pays for property taxes and all utilities except electric and TV/Internet.
Last Agent to Sell the Property
TTR Sotheby's International Realty License #SP98376771

Property Details
Home Type
- Co-Op
Year Built
- Built in 1925
Lot Details
- Property is in excellent condition
HOA Fees
- $978 Monthly HOA Fees
Parking
- On-Street Parking
Home Design
- Beaux Arts Architecture
- Brick Exterior Construction
Interior Spaces
- 1,000 Sq Ft Home
- Property has 1 Level
- Traditional Floor Plan
- Built-In Features
- Double Pane Windows
- Double Hung Windows
- Dining Area
- Wood Flooring
- Laundry in Basement
Kitchen
- Gourmet Kitchen
- Gas Oven or Range
- Built-In Microwave
- Dishwasher
- Stainless Steel Appliances
- Disposal
Bedrooms and Bathrooms
- 2 Main Level Bedrooms
- Walk-In Closet
- 1 Full Bathroom
- Soaking Tub
- Bathtub with Shower
Utilities
- Window Unit Cooling System
- Radiator
- Natural Gas Water Heater
- Cable TV Available
Listing and Financial Details
- Tax Lot 813
- Assessor Parcel Number 2530//0813
Community Details
Overview
- Association fees include common area maintenance, exterior building maintenance, gas, heat, insurance, laundry, management, pest control, reserve funds, sewer, snow removal, taxes, trash, water
- Low-Rise Condominium
- The Woodrow Cooperative Condos
- Woodrow Cooperative Community
- Kalorama Subdivision
- Property Manager
Amenities
- Laundry Facilities
- Elevator
- Community Storage Space
Pet Policy
- Dogs and Cats Allowed
Map
Home Values in the Area
Average Home Value in this Area
Property History
| Date | Event | Price | Change | Sq Ft Price |
|---|---|---|---|---|
| 01/07/2025 01/07/25 | Sold | $585,000 | 0.0% | $585 / Sq Ft |
| 11/11/2024 11/11/24 | Pending | -- | -- | -- |
| 10/31/2024 10/31/24 | For Sale | $585,000 | +6.4% | $585 / Sq Ft |
| 07/20/2015 07/20/15 | Sold | $550,000 | -3.3% | $550 / Sq Ft |
| 05/09/2015 05/09/15 | Pending | -- | -- | -- |
| 05/01/2015 05/01/15 | For Sale | $569,000 | +13.8% | $569 / Sq Ft |
| 05/31/2012 05/31/12 | Sold | $499,900 | 0.0% | $500 / Sq Ft |
| 04/17/2012 04/17/12 | Pending | -- | -- | -- |
| 04/13/2012 04/13/12 | For Sale | $499,900 | -- | $500 / Sq Ft |
Similar Homes in Washington, DC
Source: Bright MLS
MLS Number: DCDC2166788
APN: 2530- -0813
- 2127 California St NW Unit 803
- 2139 Wyoming Ave NW Unit 31
- 2127 Leroy Place NW
- 2125 Leroy Place NW
- 2306 California St NW
- 2118 Leroy Place NW
- 2125 Bancroft Place NW
- 2120 Bancroft Place NW
- 2019 Connecticut Ave NW
- 2319 Bancroft Place NW
- 2125 S St NW Unit 5
- 2330 Tracy Place NW
- 2115 S St NW Unit 3C
- 2013 Columbia Rd NW Unit E
- 2107 S St NW Unit K
- 2009 Columbia Rd NW Unit 3
- 2012 Wyoming Ave NW Unit 202
- 2022 Columbia Rd NW Unit 102
- 2411 Tracy Place NW
- 2007 Wyoming Ave NW Unit 13






