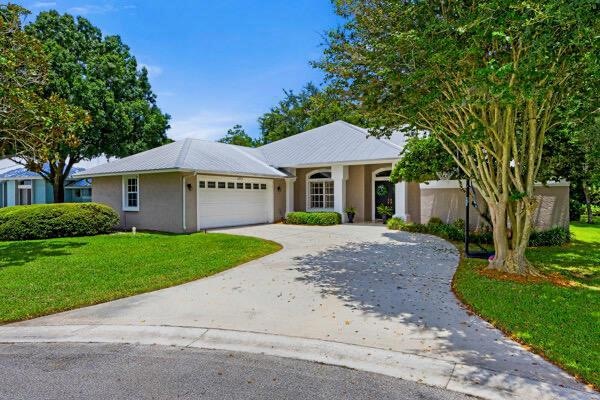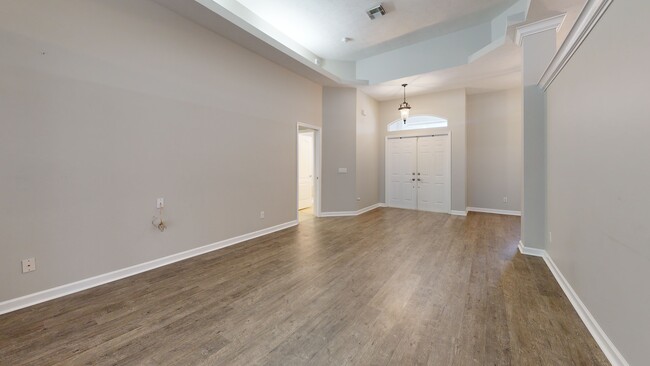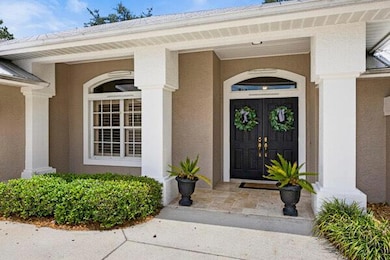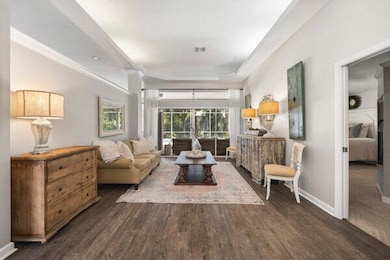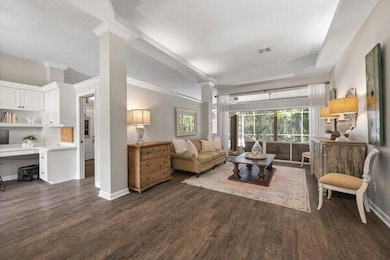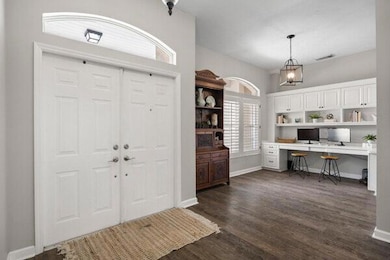
1835 SW Autumnwood Way Palm City, FL 34990
Highlights
- Lake Front
- Concrete Pool
- Vaulted Ceiling
- Palm City Elementary School Rated A-
- Gated Community
- Roman Tub
About This Home
As of April 2025This stunning home resides in the desirable Danforth neighborhood, offering both community and unparalleled convenience. Now listed under apprised value so you can do whatever finishing touches you desire! Kitchen & main floors remodeled in 2017, This 4BR/3BA features a functional floor plan, built-ins in the family room and office space, two walk-in closets in the master bedroom & one walk-in closet in the guest bedroom. In addition, a beautifully renovated kitchen with quartz countertops, a newer Samsung appliance, & a brand new high-efficiency AC. Enjoy outside on the covered patio and a screened-in pool overlooking the private, serene view of the preserve and lake. In addition, enjoy the outdoor fire pit, a new pool pump, and hurricane accordion shutters; this home has it all & more!
Home Details
Home Type
- Single Family
Est. Annual Taxes
- $6,436
Year Built
- Built in 1996
Lot Details
- 0.29 Acre Lot
- Lake Front
- Cul-De-Sac
- Sprinkler System
HOA Fees
- $131 Monthly HOA Fees
Parking
- 2 Car Attached Garage
- Garage Door Opener
- Driveway
Property Views
- Lake
- Pool
Home Design
- Metal Roof
Interior Spaces
- 2,536 Sq Ft Home
- 1-Story Property
- Vaulted Ceiling
- Double Hung Metal Windows
- Blinds
- Wood Frame Window
- Family Room
- Combination Kitchen and Dining Room
- Pull Down Stairs to Attic
Kitchen
- Breakfast Area or Nook
- Eat-In Kitchen
- Electric Range
- Microwave
- Dishwasher
- Disposal
Flooring
- Carpet
- Tile
- Vinyl
Bedrooms and Bathrooms
- 4 Bedrooms
- Split Bedroom Floorplan
- Walk-In Closet
- 3 Full Bathrooms
- Dual Sinks
- Roman Tub
- Separate Shower in Primary Bathroom
Laundry
- Laundry Room
- Dryer
Home Security
- Security Gate
- Fire and Smoke Detector
Pool
- Concrete Pool
- Screen Enclosure
- Pool Equipment or Cover
Outdoor Features
- Patio
Schools
- Palm City Elementary School
- Highland Oaks Middle School
- Martin County High School
Utilities
- Central Heating and Cooling System
- Gas Water Heater
- Cable TV Available
Listing and Financial Details
- Assessor Parcel Number 193841001000018209
Community Details
Overview
- Association fees include common areas, security
- Danforth Subdivision
Security
- Gated Community
Map
Home Values in the Area
Average Home Value in this Area
Property History
| Date | Event | Price | Change | Sq Ft Price |
|---|---|---|---|---|
| 04/04/2025 04/04/25 | Sold | $690,000 | -1.4% | $272 / Sq Ft |
| 02/11/2025 02/11/25 | Price Changed | $699,999 | -2.8% | $276 / Sq Ft |
| 01/26/2025 01/26/25 | Price Changed | $719,999 | -2.7% | $284 / Sq Ft |
| 09/27/2024 09/27/24 | For Sale | $739,999 | +71.5% | $292 / Sq Ft |
| 02/09/2017 02/09/17 | Sold | $431,500 | -7.2% | $170 / Sq Ft |
| 01/10/2017 01/10/17 | Pending | -- | -- | -- |
| 12/09/2016 12/09/16 | For Sale | $464,900 | -- | $183 / Sq Ft |
Tax History
| Year | Tax Paid | Tax Assessment Tax Assessment Total Assessment is a certain percentage of the fair market value that is determined by local assessors to be the total taxable value of land and additions on the property. | Land | Improvement |
|---|---|---|---|---|
| 2024 | $6,436 | $413,366 | -- | -- |
| 2023 | $6,436 | $401,327 | $0 | $0 |
| 2022 | $6,207 | $389,638 | $0 | $0 |
| 2021 | $6,229 | $378,290 | $0 | $0 |
| 2020 | $6,115 | $373,068 | $0 | $0 |
| 2019 | $6,042 | $364,680 | $0 | $0 |
| 2018 | $5,890 | $357,880 | $130,000 | $227,880 |
| 2017 | $4,249 | $291,904 | $0 | $0 |
| 2016 | $4,486 | $285,900 | $0 | $0 |
| 2015 | $4,262 | $283,913 | $0 | $0 |
| 2014 | $4,262 | $281,660 | $75,000 | $206,660 |
Mortgage History
| Date | Status | Loan Amount | Loan Type |
|---|---|---|---|
| Previous Owner | $100,000 | Unknown | |
| Previous Owner | $200,000 | Credit Line Revolving |
Deed History
| Date | Type | Sale Price | Title Company |
|---|---|---|---|
| Quit Claim Deed | $100 | None Listed On Document | |
| Warranty Deed | $431,500 | None Available | |
| Warranty Deed | $527,000 | Certified Land Title Co | |
| Deed | $50,000 | -- | |
| Deed | -- | -- |
About the Listing Agent
Kristy's Other Listings
Source: BeachesMLS
MLS Number: R11024886
APN: 19-38-41-001-000-01820-9
- 1729 SW Oakwater Point
- 1639 SW Thornberry Cir
- 3759 SW Whispering Sound Dr
- 4073 SW Lakewood Dr
- 2200 SW Waterview Place
- 3638 SW Whispering Sound Dr
- 4174 SW Gleneagle Cir
- 4163 SW Gleneagle Cir
- 4473 SW Long Bay Dr
- 1442 SW Greens Pointe Way
- 3903 SW Whispering Sound Dr
- 4426 SW Oakhaven Ln
- 3877 SW Whispering Sound Dr
- 4402 SW Dundee Ct
- 1435 SW Greens Pointe Way
- 3879 SW Whispering Sound Dr
- 4175 SW Oakhaven Ln
- 2304 SW Parkridge Place
- 1457 SW Greens Pointe Way
- 4192 SW Oakhaven Ln
