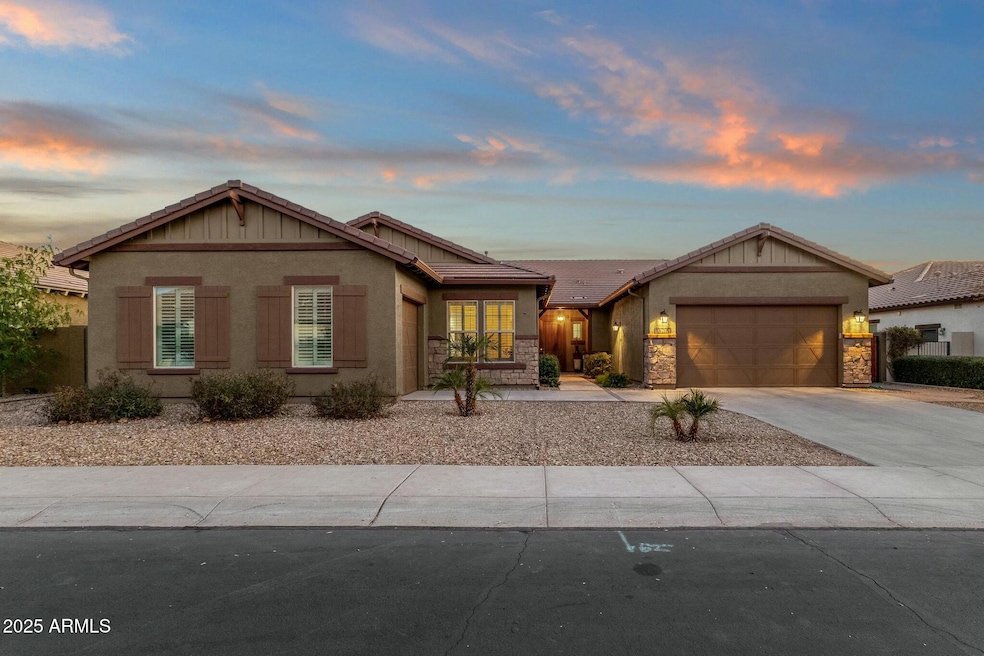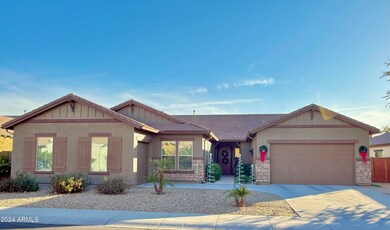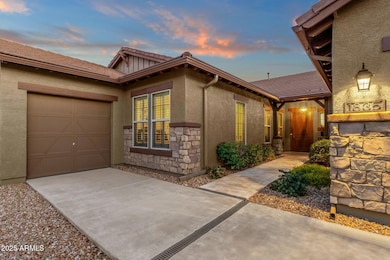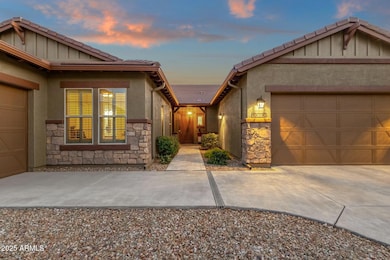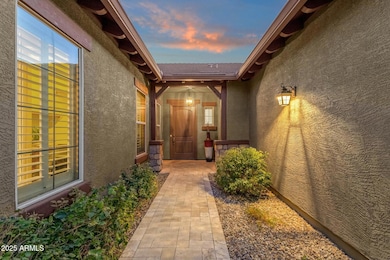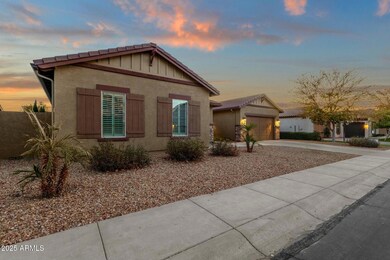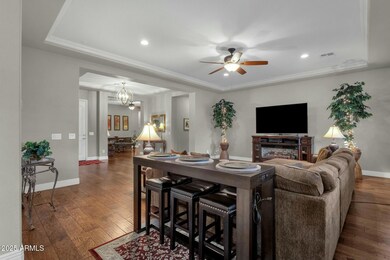
1835 W Kingbird Dr Chandler, AZ 85286
Clemente Ranch NeighborhoodHighlights
- 0.26 Acre Lot
- Contemporary Architecture
- Wood Flooring
- Robert and Danell Tarwater Elementary School Rated A
- Outdoor Fireplace
- 2-minute walk to The Reserve at Stonefield Community Park
About This Home
As of February 2025Unique opportunity to own in a neighborhood that rarely sees homes come on the market! Classic luxury from the moment you arrive. The portico entry and gorgeous stone tile leading to the front door welcome you while building anticipation as to what awaits inside. Stepping through the front door, you can't help but feel at home with an easy, single-level, smart floor plan and high end finishes throughout. Beautiful wood flooring with the exception of wet areas, high coffered ceilings and plantation shutters provide a comfortable yet classic look. Spacious great room, perfect for entertaining overlooks the inviting backyard. To the right, find the massive kitchen well equipped for anything you can dream up. Miles of counter space and oodles of cabinets create an entertainers dream with an eat-in area and breakfast bar that flows nicely from the main living space. Just beyond the kitchen is a formal dining room where special gatherings are sure to be enjoyed. A large den and half bath complete this wing of the home and leads to one of the two split garages. Surround sound speakers in the kitchen and office/den create the ambiance you desire while entertaining or relaxing at home.
The primary bedroom is an absolute sanctuary, spacious and inviting, and split from the remaining bedrooms with an exit to the patio. A large, luxury ensuite bath is the focal point of the room, with relaxing soaking tub, walk-in shower, split vanities, and a closet fit for the most particular fashionistas. And have you ever seen gorgeous built-in cabinets for those special items? These are just the types of thoughtful touches that make this home unique and lovely. The laundry facility, complete with spectacular cabinetry and a sink, is right off the primary bedroom for the utmost in convenience.
The third wing of the home, split from the primary bedroom offers a second living area you can make your own. A home theater? A play area? Or just a relaxing place to contemplate your good fortune in owning this home. Beyond that you will find two bedrooms with a full jack and jill bath, and another ensuite bedroom for overnight guests or extended stays. A third full bath provides convenience and practicality.
The private backyard, surrounded by single story homes, has been thoughtfully designed and updated with an extended covered patio complete with roll up sun shades, and anchored by a gorgeous outdoor fireplace you just don't see in many homes. Easy care landscaping, travertiine and pavers create a magical setting with fruit trees providing abundance.
Located in the heart of Chandler, easy access can be had to the 202 and 101 Freeways, Intel, the Price Corridor, downtown Chandler, Chandler Fashion Square, and amenities too numerous to name.
Home Details
Home Type
- Single Family
Est. Annual Taxes
- $5,109
Year Built
- Built in 2011
Lot Details
- 0.26 Acre Lot
- Desert faces the front and back of the property
- Block Wall Fence
- Front and Back Yard Sprinklers
- Sprinklers on Timer
HOA Fees
- $159 Monthly HOA Fees
Parking
- 2 Open Parking Spaces
- 3 Car Garage
- Side or Rear Entrance to Parking
Home Design
- Contemporary Architecture
- Wood Frame Construction
- Tile Roof
- Stone Exterior Construction
- Stucco
Interior Spaces
- 3,618 Sq Ft Home
- 1-Story Property
- Ceiling height of 9 feet or more
- Ceiling Fan
- 1 Fireplace
- Double Pane Windows
- Low Emissivity Windows
Kitchen
- Eat-In Kitchen
- Breakfast Bar
- Gas Cooktop
- Built-In Microwave
- Kitchen Island
- Granite Countertops
Flooring
- Wood
- Tile
Bedrooms and Bathrooms
- 4 Bedrooms
- Primary Bathroom is a Full Bathroom
- 3.5 Bathrooms
- Dual Vanity Sinks in Primary Bathroom
- Bathtub With Separate Shower Stall
Accessible Home Design
- No Interior Steps
Outdoor Features
- Outdoor Fireplace
- Outdoor Storage
Schools
- Robert And Danell Tarwater Elementary School
- Bogle Junior High School
- Hamilton High School
Utilities
- Cooling Available
- Heating System Uses Natural Gas
- High Speed Internet
- Cable TV Available
Listing and Financial Details
- Tax Lot 23
- Assessor Parcel Number 303-36-802
Community Details
Overview
- Association fees include ground maintenance
- City Property Association, Phone Number (602) 437-4777
- Built by Ashton
- Stonefield 2 Parcel A Subdivision
Recreation
- Community Playground
- Heated Community Pool
- Community Spa
- Bike Trail
Map
Home Values in the Area
Average Home Value in this Area
Property History
| Date | Event | Price | Change | Sq Ft Price |
|---|---|---|---|---|
| 02/28/2025 02/28/25 | Sold | $1,020,000 | +2.0% | $282 / Sq Ft |
| 01/24/2025 01/24/25 | Price Changed | $999,990 | -23.0% | $276 / Sq Ft |
| 01/03/2025 01/03/25 | For Sale | $1,299,000 | +109.9% | $359 / Sq Ft |
| 09/27/2018 09/27/18 | Sold | $619,000 | 0.0% | $171 / Sq Ft |
| 09/01/2018 09/01/18 | Pending | -- | -- | -- |
| 09/01/2018 09/01/18 | For Sale | $619,000 | -- | $171 / Sq Ft |
Tax History
| Year | Tax Paid | Tax Assessment Tax Assessment Total Assessment is a certain percentage of the fair market value that is determined by local assessors to be the total taxable value of land and additions on the property. | Land | Improvement |
|---|---|---|---|---|
| 2025 | $5,109 | $62,048 | -- | -- |
| 2024 | $5,000 | $59,093 | -- | -- |
| 2023 | $5,000 | $75,480 | $15,090 | $60,390 |
| 2022 | $4,823 | $56,180 | $11,230 | $44,950 |
| 2021 | $4,974 | $55,120 | $11,020 | $44,100 |
| 2020 | $4,943 | $53,100 | $10,620 | $42,480 |
| 2019 | $4,748 | $48,670 | $9,730 | $38,940 |
| 2018 | $4,596 | $45,500 | $9,100 | $36,400 |
| 2017 | $4,282 | $48,000 | $9,600 | $38,400 |
| 2016 | $4,115 | $48,050 | $9,610 | $38,440 |
| 2015 | $3,921 | $44,660 | $8,930 | $35,730 |
Mortgage History
| Date | Status | Loan Amount | Loan Type |
|---|---|---|---|
| Open | $806,000 | New Conventional | |
| Previous Owner | $300,000 | Credit Line Revolving | |
| Previous Owner | $495,200 | New Conventional | |
| Previous Owner | $254,000 | New Conventional | |
| Previous Owner | $259,058 | New Conventional |
Deed History
| Date | Type | Sale Price | Title Company |
|---|---|---|---|
| Warranty Deed | $1,020,000 | Chicago Title Agency | |
| Warranty Deed | $619,000 | Prestige Title & Escrow Agen | |
| Interfamily Deed Transfer | -- | Accommodation | |
| Warranty Deed | -- | Driggs Title Agency Inc | |
| Special Warranty Deed | $409,058 | First American Title Ins Co |
About the Listing Agent

Sharyn Younger and her team bring their many years of experience to helping people move from where they are to where they want or need to be. We understand that most of the clients we encounter have a problem to solve, the solution to which involves a real estate transaction.
Expanding families that have outgrown their homes, or empty nesters needing to downsize; career relocators and first-time home-buyers; investors working toward building wealth through homeownership; families coming
Sharyn's Other Listings
Source: Arizona Regional Multiple Listing Service (ARMLS)
MLS Number: 6795970
APN: 303-36-802
- 2406 S Pecan Dr
- 1708 W Seagull Ct
- 1677 W Seagull Ct
- 1783 W Homestead Dr
- 2390 S Walnut Dr
- 1613 W Sparrow Dr
- 2448 S Salida Del Sol
- 2468 S Salida Del Sol
- 1584 W Lark Dr
- 1782 W Oriole Way
- 1940 W Oriole Way
- 1473 W Flamingo Dr
- 2640 S Los Altos Dr
- 2072 S Navajo Ct
- 1314 W Kingbird Dr
- 2781 S Santa Anna St
- 1821 S Brentwood Place
- 2081 W Musket Place
- 1471 W Canary Way
- 1404 W Weatherby Way
