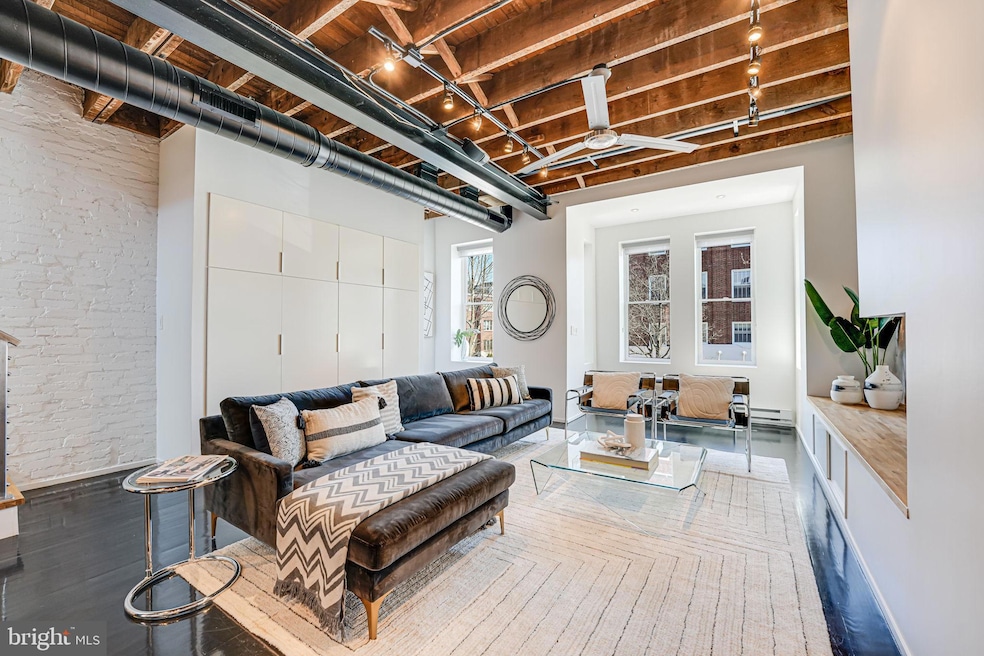
1836 9th St NW Unit 2 Washington, DC 20001
U Street NeighborhoodEstimated payment $5,810/month
Highlights
- Penthouse
- 5-minute walk to Shaw-Howard U
- Beaux Arts Architecture
- Gourmet Kitchen
- Open Floorplan
- 1-minute walk to Westminster Playground
About This Home
Exceptional & true NY-inspired "loft" 2-level penthouse spanning almost 1,600SF in wide, circa 1895 Beaux-Arts rowhome! On the market for the FIRST time, #2 has been completely transformed by the seller from its original beginnings as the upper floors of a single-family home into a stunning package blending high ceilings, exposed beams and brick walls, and original window openings couple with ebony polished wood floors, architectural lighting by Illuminations, exposed ducts, and Bose as well as hidden Stealth Acoustic sound speakers so as to not interrupt this dramatic, unique space. The sleek kitchen has polished 24” white porcelain floors, subway tile backsplash, stainless appliances (including floating hood and 2 dishwasher drawers), and exposed brick wall. Large & airy dining and living rooms are flooded with eastern-facing windows, a wall of cabinets, and built-in seat (with more storage). The powder room has a Bo Concept floating vanity, Philippe Stark commode and custom Wenge wood backsplash. Up are 2 bedrooms, each with closets, extra high ceilings and ceiling fans; the oversized full bath with window, Ann Sacks tile, and tub/shower; and a laundry area with built-in side-by-side machines and cabinets offering even more storage space. BONUS: potential for both a private roofdeck add-on AND also direct rear yard access from kitchen - inquire with agents! All this in a pet-friendly condo with a LOW monthly fee just seconds to coffeeshops, restaurants, nightlife & grocers of Shaw, U Street Corridor and famed 14th Street.
Property Details
Home Type
- Condominium
Est. Annual Taxes
- $7,520
Year Built
- Built in 1895 | Remodeled in 2004
Lot Details
- East Facing Home
HOA Fees
- $188 Monthly HOA Fees
Home Design
- Penthouse
- Beaux Arts Architecture
- Brick Exterior Construction
Interior Spaces
- 1,583 Sq Ft Home
- Property has 2 Levels
- Open Floorplan
- Sound System
- Built-In Features
- Beamed Ceilings
- Wood Ceilings
- Vaulted Ceiling
- Ceiling Fan
- Recessed Lighting
- Self Contained Fireplace Unit Or Insert
- Stone Fireplace
- Replacement Windows
- Low Emissivity Windows
- Window Treatments
- Window Screens
Kitchen
- Gourmet Kitchen
- Built-In Oven
- Cooktop with Range Hood
- Built-In Microwave
- Dishwasher
- Stainless Steel Appliances
- Kitchen Island
- Upgraded Countertops
- Disposal
Flooring
- Wood
- Stone
- Ceramic Tile
Bedrooms and Bathrooms
- 2 Bedrooms
- Walk-In Closet
- Soaking Tub
Laundry
- Laundry on upper level
- Front Loading Dryer
- Front Loading Washer
Utilities
- Ductless Heating Or Cooling System
- Air Source Heat Pump
- Natural Gas Water Heater
Listing and Financial Details
- Tax Lot 2031
- Assessor Parcel Number 0362//2031
Community Details
Overview
- Association fees include water, sewer, reserve funds, pest control
- Low-Rise Condominium
- Self Managed Condos
- Shaw Subdivision
Pet Policy
- Dogs and Cats Allowed
Map
Home Values in the Area
Average Home Value in this Area
Tax History
| Year | Tax Paid | Tax Assessment Tax Assessment Total Assessment is a certain percentage of the fair market value that is determined by local assessors to be the total taxable value of land and additions on the property. | Land | Improvement |
|---|---|---|---|---|
| 2024 | $7,520 | $986,960 | $296,090 | $690,870 |
| 2023 | $7,812 | $1,017,750 | $305,320 | $712,430 |
| 2022 | $7,476 | $989,260 | $296,780 | $692,480 |
| 2021 | $6,808 | $917,290 | $275,190 | $642,100 |
| 2020 | $6,297 | $847,170 | $254,150 | $593,020 |
| 2019 | $5,731 | $807,320 | $242,200 | $565,120 |
| 2018 | $5,222 | $821,100 | $0 | $0 |
| 2017 | $4,755 | $631,820 | $0 | $0 |
| 2016 | $4,761 | $631,820 | $0 | $0 |
Property History
| Date | Event | Price | Change | Sq Ft Price |
|---|---|---|---|---|
| 04/07/2025 04/07/25 | Pending | -- | -- | -- |
| 04/04/2025 04/04/25 | For Sale | $895,000 | -- | $565 / Sq Ft |
Deed History
| Date | Type | Sale Price | Title Company |
|---|---|---|---|
| Special Warranty Deed | $226,784 | None Available |
Mortgage History
| Date | Status | Loan Amount | Loan Type |
|---|---|---|---|
| Open | $185,000 | Unknown |
Similar Homes in Washington, DC
Source: Bright MLS
MLS Number: DCDC2193866
APN: 0362-2031
- 1836 9th St NW Unit 2
- 908 Westminster St NW
- 1812 8th St NW
- 1806 9th St NW Unit 2
- 1914 8th St NW Unit 108
- 919 Westminster St NW
- 711 S St NW Unit 2
- 939 T St NW
- 908 S St NW
- 941 S St NW Unit 2
- 919 French St NW
- 632 Florida Ave NW
- 1737 10th St NW Unit 2
- 1906 Vermont Ave NW Unit B
- 2030 8th St NW Unit 513
- 2030 8th St NW Unit 409
- 1827 Wiltberger St NW Unit 405
- 1011 T St NW Unit A
- 903 R St NW Unit 1
- 932 French St NW






