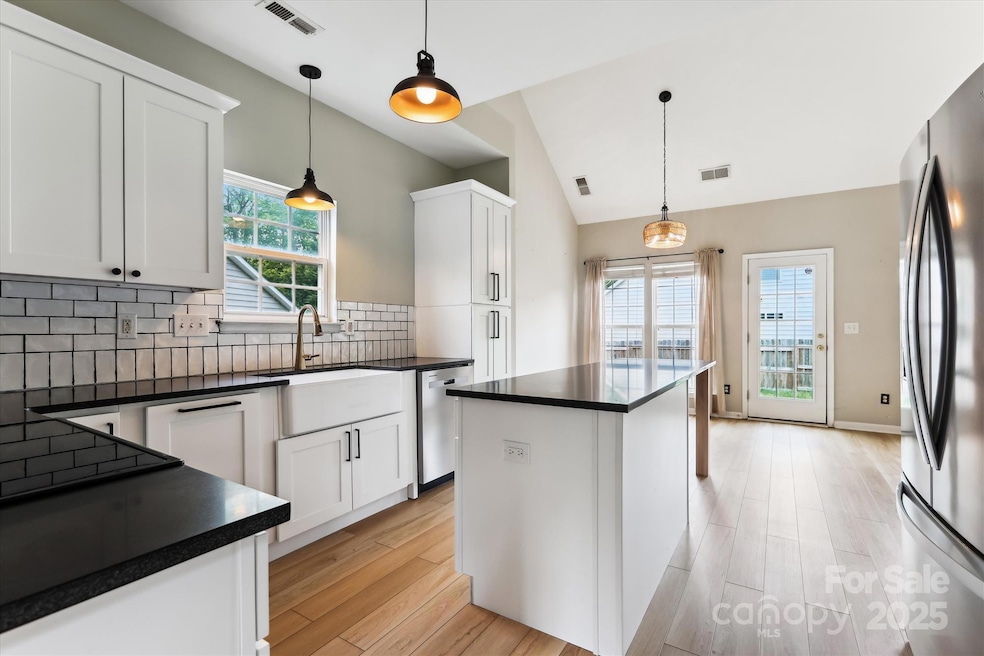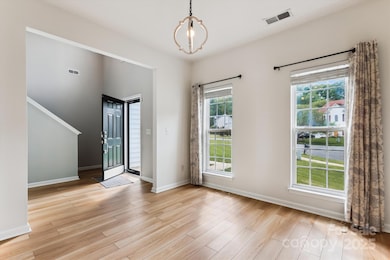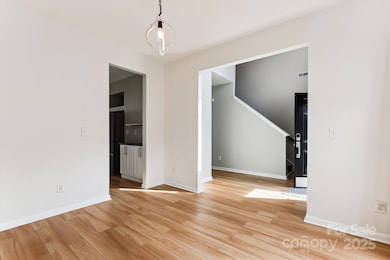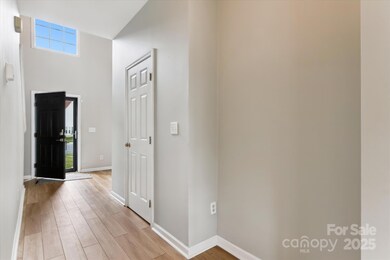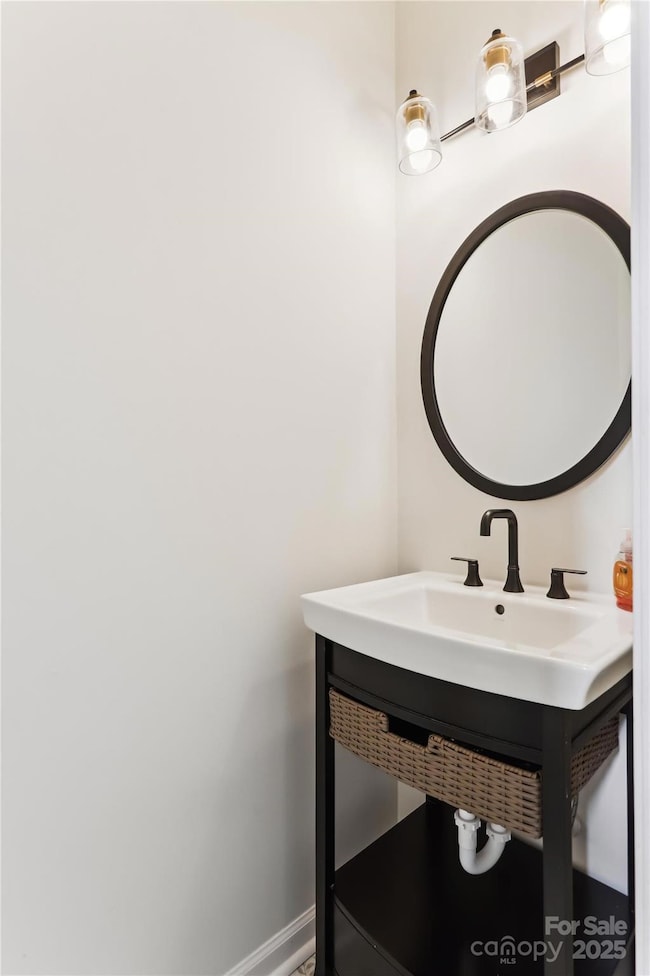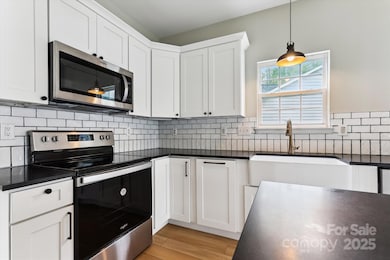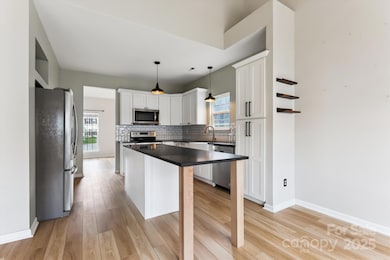
1836 Danny Ct Matthews, NC 28105
Estimated payment $2,997/month
Highlights
- Colonial Architecture
- Corner Lot
- Central Heating and Cooling System
- Wood Flooring
- 2 Car Attached Garage
- Ceiling Fan
About This Home
Discover this stunning open floor plan featuring soaring ceilings and a catwalk overlooking the spacious great room. The grand two-story foyer sets an elegant tone, complemented by brand-new flooring and stylish light fixtures. The half bath is adorned with new luxurious tile flooring and Kohler fixtures.The primary suite offers a serene escape, with a tray ceiling and an updated en-suite bathroom. The newly renovated kitchen is a chef’s dream. It features modern cabinets, stainless steel appliances, and a striking granite island that seamlessly connects to the great room, making it perfect for entertaining and family meals.Upstairs, you will find generously sized bedrooms, an updated full bathroom, and a versatile loft that can serve as a home office or a cozy retreat. Enjoy the privacy of a fenced backyard, complete with a charming patio for outdoor gatherings. This home beautifully combines modern design with timeless comfort.
Listing Agent
Coldwell Banker Realty Brokerage Email: allan.santero@cbrealty.com License #303392

Open House Schedule
-
Sunday, April 27, 20251:00 to 3:00 pm4/27/2025 1:00:00 PM +00:004/27/2025 3:00:00 PM +00:00Add to Calendar
Home Details
Home Type
- Single Family
Est. Annual Taxes
- $3,062
Year Built
- Built in 2001
Lot Details
- Privacy Fence
- Back Yard Fenced
- Corner Lot
- Property is zoned R-12
HOA Fees
- $18 Monthly HOA Fees
Parking
- 2 Car Attached Garage
- Garage Door Opener
- Driveway
- 2 Open Parking Spaces
Home Design
- Colonial Architecture
- Slab Foundation
- Vinyl Siding
Interior Spaces
- 2-Story Property
- Ceiling Fan
Kitchen
- Dishwasher
- Disposal
Flooring
- Wood
- Tile
- Vinyl
Bedrooms and Bathrooms
Schools
- Mint Hill Elementary And Middle School
- David W Butler High School
Utilities
- Central Heating and Cooling System
- Underground Utilities
Community Details
- Cams Association, Phone Number (888) 565-1226
- Built by Ryan Homes
- Alexander Ridge Subdivision
- Mandatory home owners association
Listing and Financial Details
- Assessor Parcel Number 215-102-30
Map
Home Values in the Area
Average Home Value in this Area
Tax History
| Year | Tax Paid | Tax Assessment Tax Assessment Total Assessment is a certain percentage of the fair market value that is determined by local assessors to be the total taxable value of land and additions on the property. | Land | Improvement |
|---|---|---|---|---|
| 2023 | $3,062 | $408,000 | $90,000 | $318,000 |
| 2022 | $2,159 | $232,400 | $55,000 | $177,400 |
| 2021 | $2,159 | $232,400 | $55,000 | $177,400 |
| 2020 | $2,124 | $232,400 | $55,000 | $177,400 |
| 2019 | $2,118 | $232,400 | $55,000 | $177,400 |
| 2018 | $2,129 | $178,400 | $37,000 | $141,400 |
| 2017 | $2,086 | $178,400 | $37,000 | $141,400 |
| 2016 | $2,082 | $178,400 | $37,000 | $141,400 |
| 2015 | $2,079 | $178,400 | $37,000 | $141,400 |
| 2014 | $419 | $37,000 | $37,000 | $0 |
Property History
| Date | Event | Price | Change | Sq Ft Price |
|---|---|---|---|---|
| 04/25/2025 04/25/25 | For Sale | $489,000 | +95.6% | $234 / Sq Ft |
| 07/16/2019 07/16/19 | Sold | $250,000 | 0.0% | $118 / Sq Ft |
| 05/28/2019 05/28/19 | Pending | -- | -- | -- |
| 05/16/2019 05/16/19 | Price Changed | $250,000 | -2.0% | $118 / Sq Ft |
| 05/02/2019 05/02/19 | Price Changed | $255,000 | -1.9% | $121 / Sq Ft |
| 04/18/2019 04/18/19 | Price Changed | $260,000 | -1.1% | $123 / Sq Ft |
| 03/28/2019 03/28/19 | Price Changed | $263,000 | -0.8% | $124 / Sq Ft |
| 03/08/2019 03/08/19 | Price Changed | $265,000 | -1.5% | $125 / Sq Ft |
| 03/07/2019 03/07/19 | Price Changed | $269,000 | -0.7% | $127 / Sq Ft |
| 02/12/2019 02/12/19 | For Sale | $271,000 | -- | $128 / Sq Ft |
Deed History
| Date | Type | Sale Price | Title Company |
|---|---|---|---|
| Warranty Deed | $250,000 | None Available | |
| Warranty Deed | $253,500 | None Available | |
| Interfamily Deed Transfer | -- | -- | |
| Deed | $156,000 | -- | |
| Warranty Deed | $116,000 | -- |
Mortgage History
| Date | Status | Loan Amount | Loan Type |
|---|---|---|---|
| Open | $265,155 | New Conventional | |
| Closed | $7,254 | FHA | |
| Closed | $12,273 | Stand Alone Second | |
| Closed | $245,471 | FHA | |
| Previous Owner | $182,035 | FHA | |
| Previous Owner | $200,056 | FHA | |
| Previous Owner | $198,432 | FHA | |
| Previous Owner | $187,267 | FHA | |
| Previous Owner | $9,263 | Unknown | |
| Previous Owner | $30,000 | Credit Line Revolving | |
| Previous Owner | $159,800 | Stand Alone Refi Refinance Of Original Loan | |
| Previous Owner | $154,767 | FHA | |
| Closed | $18,800 | No Value Available |
Similar Homes in Matthews, NC
Source: Canopy MLS (Canopy Realtor® Association)
MLS Number: 4220921
APN: 215-102-30
- 13324 Kintyre Ct
- 2321 Heathershire Ln
- 2439 Heathershire Ln
- 3019 Glenn Hope Way
- 4102 Harmony Hills Dr
- 2147 Stevens Mill Rd
- 2418 Royal Commons Ln
- 3120 Butler Hill Dr
- 3116 Butler Hill Dr
- 3108 Butler Hill Dr
- 5005 Cherry Gum Ct
- 5009 Cherry Gum Ct
- 5013 Cherry Gum Ct
- 5017 Cherry Gum Ct
- 5021 Cherry Gum Ct
- 5025 Cherry Gum Ct Unit 47
- 4004 Crooked Spruce Ct
- 4008 Crooked Spruce Ct
- 2805 Bathgate Ln
- 2542 Clearkirk Ct
