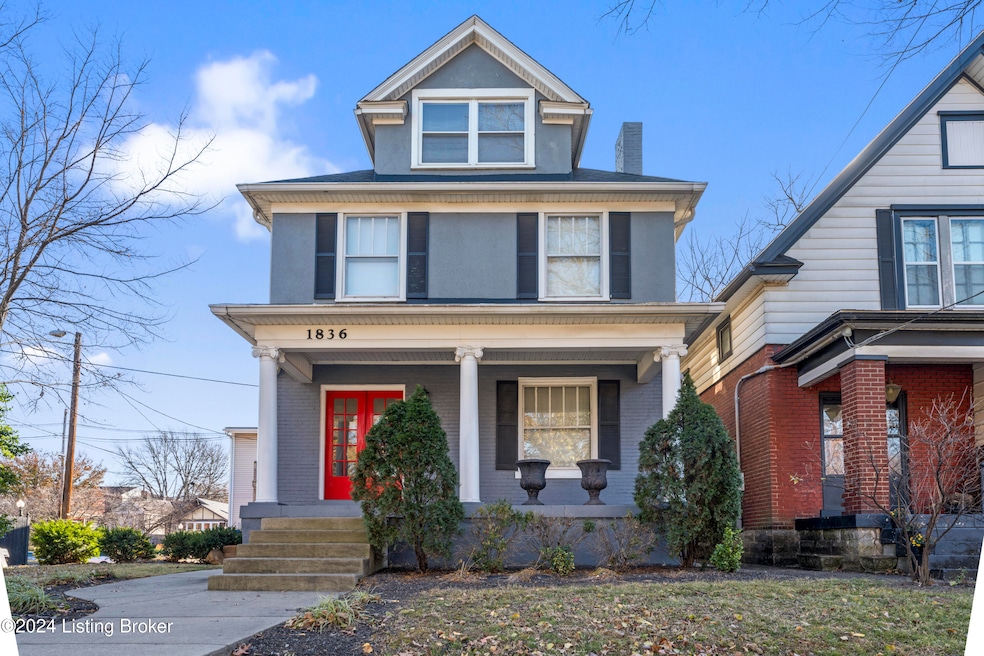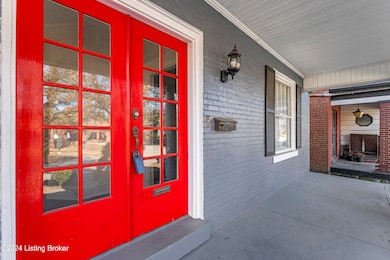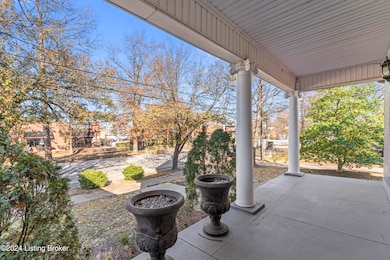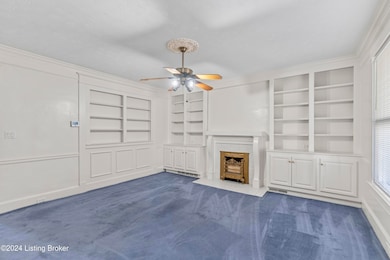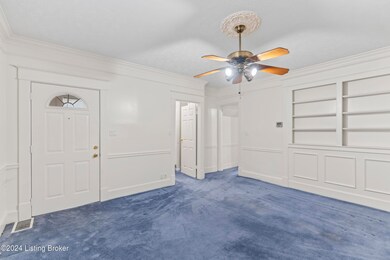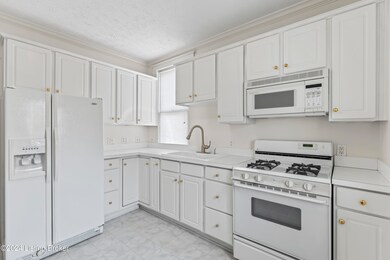
1836 Eastern Pkwy Louisville, KY 40204
Deer Park NeighborhoodHighlights
- No HOA
- Porch
- Forced Air Heating and Cooling System
- Atherton High School Rated A
About This Home
As of March 2025Charming 3 plex located in the heart of the Highlands. The property is not currently rented. The First Floor unit is spacious with lots of natural light, living room w/fireplace, kitchen, bedroom & stack washer/dryer. Second floor unit has a living room, kitchen, bedroom, walk-in closet, washer/dryer hookups and a staircase to a 3rd floor finished space of approximately 400 sq. ft. that is non-conforming. The third unit is located in the basement and has a living room, kitchen, bedroom and bath. The bedroom does not have egress but there is egress in the unit and Planning and Zoning approved as a liveable space. There are 4 parking spaces on the side of the building. Market rents should be between $2800 and $3200.
Property Details
Home Type
- Multi-Family
Est. Annual Taxes
- $4,472
Year Built
- Built in 1910
Home Design
- Triplex
- Brick Exterior Construction
- Shingle Roof
- Vinyl Siding
- Stucco
Utilities
- Forced Air Heating and Cooling System
- Heating System Uses Natural Gas
Additional Features
- Porch
- Lot Dimensions are 54x60
- Basement
Community Details
- No Home Owners Association
- Highlands Subdivision
Listing and Financial Details
- Tenant pays for cable TV
- The owner pays for trash collection, gas, sewer
- Legal Lot and Block 0055 / 076F
- Assessor Parcel Number 076F00550000
- Seller Concessions Not Offered
Map
Home Values in the Area
Average Home Value in this Area
Property History
| Date | Event | Price | Change | Sq Ft Price |
|---|---|---|---|---|
| 03/10/2025 03/10/25 | Sold | $422,000 | -5.8% | $147 / Sq Ft |
| 01/27/2025 01/27/25 | Pending | -- | -- | -- |
| 12/09/2024 12/09/24 | For Sale | $448,000 | -- | $156 / Sq Ft |
Tax History
| Year | Tax Paid | Tax Assessment Tax Assessment Total Assessment is a certain percentage of the fair market value that is determined by local assessors to be the total taxable value of land and additions on the property. | Land | Improvement |
|---|---|---|---|---|
| 2024 | $4,472 | $348,290 | $55,000 | $293,290 |
| 2023 | $4,101 | $305,620 | $41,000 | $264,620 |
| 2022 | $4,156 | $305,620 | $41,000 | $264,620 |
| 2021 | $4,395 | $305,620 | $41,000 | $264,620 |
| 2020 | $3,258 | $237,120 | $45,000 | $192,120 |
| 2019 | $3,181 | $237,120 | $45,000 | $192,120 |
| 2018 | $3,140 | $237,120 | $45,000 | $192,120 |
| 2017 | $3,090 | $237,120 | $45,000 | $192,120 |
| 2013 | $1,593 | $159,280 | $26,500 | $132,780 |
Mortgage History
| Date | Status | Loan Amount | Loan Type |
|---|---|---|---|
| Open | $50,000 | New Conventional | |
| Previous Owner | $89,900 | Credit Line Revolving |
Deed History
| Date | Type | Sale Price | Title Company |
|---|---|---|---|
| Warranty Deed | $420,000 | Triplett Title | |
| Interfamily Deed Transfer | -- | Horne Title |
Similar Homes in Louisville, KY
Source: Metro Search (Greater Louisville Association of REALTORS®)
MLS Number: 1676329
APN: 076F00550000
- 1825 Sherwood Ave
- 1807 Sherwood Ave
- 1801 Stevens Ave
- 1426 Willow Ave
- 2019 Baringer Ave
- 1852 Edgeland Ave
- 2012 Edgeland Ave
- 2016 Edgeland Ave
- 2110 Edgeland Ave
- 1814 Bonnycastle Ave
- 1416 Willow Ave Unit 10B
- 1728 Bonnycastle Ave
- 1412 Willow Ave Unit 64
- 2061 Eastern Pkwy
- 1601 Norris Place
- 1708 Fernwood Ave
- 1400 Willow Ave Unit 802
- 1828 Deerwood Ave
- 1936 Duker Ave
- 1615 Stevens Ave
