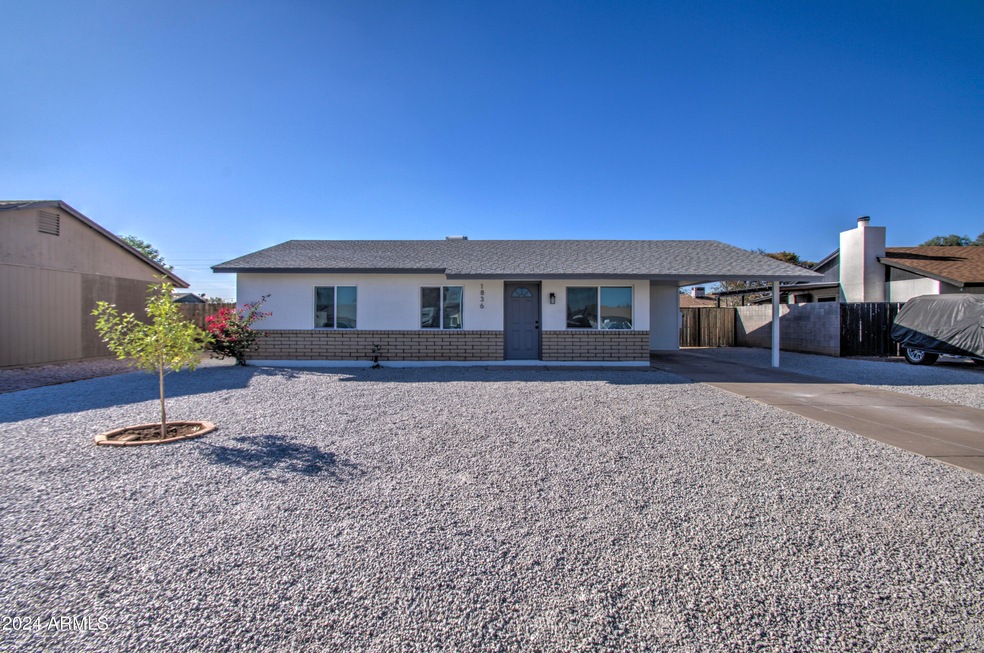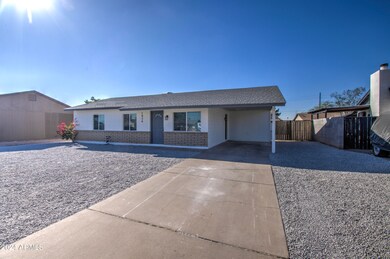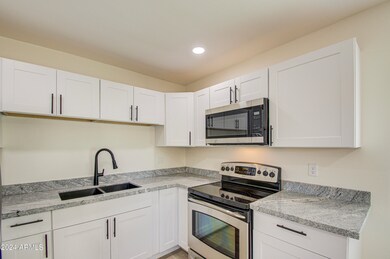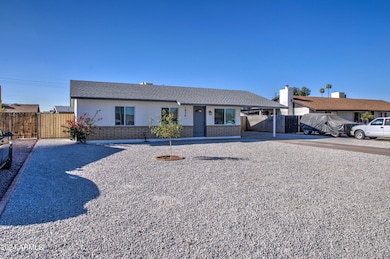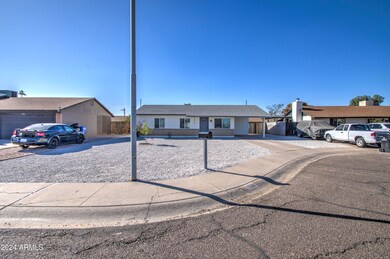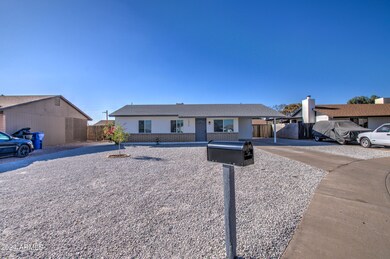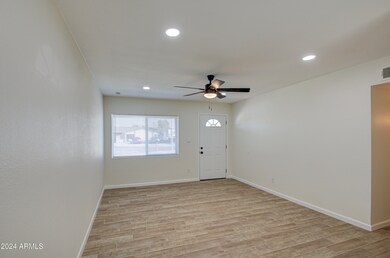
1836 N 46th Dr Phoenix, AZ 85035
Maryvale Neighborhood
3
Beds
1
Bath
1,002
Sq Ft
6,689
Sq Ft Lot
Highlights
- RV Gated
- Granite Countertops
- Double Pane Windows
- Phoenix Coding Academy Rated A
- No HOA
- Refrigerated Cooling System
About This Home
As of February 2025Welcome to this charming 3-bedroom, 1-bath and RV gate and two driveways fully renovated home. This home features new paint inside and out, a new kitchen with shaker cabinets, quartz countertops and stainless appliances, landscaping, tile flooring throughout and updated roof. Bathroom has been fully remodeled and much more. NO HOA. Don't wait! Make this beautiful home yours today. Backyard fence is all block throughout.
Home Details
Home Type
- Single Family
Est. Annual Taxes
- $800
Year Built
- Built in 1983
Lot Details
- 6,689 Sq Ft Lot
- Block Wall Fence
Home Design
- Composition Roof
- Block Exterior
Interior Spaces
- 1,002 Sq Ft Home
- 1-Story Property
- Ceiling Fan
- Double Pane Windows
- Washer and Dryer Hookup
Kitchen
- Kitchen Updated in 2024
- Granite Countertops
Flooring
- Floors Updated in 2024
- Tile Flooring
Bedrooms and Bathrooms
- 3 Bedrooms
- Bathroom Updated in 2024
- 1 Bathroom
Parking
- 2 Open Parking Spaces
- 1 Carport Space
- RV Gated
Schools
- Joseph Zito Elementary School
- Isaac E IMES Middle School
- Maryvale High School
Utilities
- Refrigerated Cooling System
- Heating Available
Community Details
- No Home Owners Association
- Association fees include no fees
- Legend Estates Unit 1 Subdivision
Listing and Financial Details
- Tax Lot 72
- Assessor Parcel Number 103-21-176
Map
Create a Home Valuation Report for This Property
The Home Valuation Report is an in-depth analysis detailing your home's value as well as a comparison with similar homes in the area
Home Values in the Area
Average Home Value in this Area
Property History
| Date | Event | Price | Change | Sq Ft Price |
|---|---|---|---|---|
| 02/25/2025 02/25/25 | For Sale | $324,400 | 0.0% | $324 / Sq Ft |
| 02/19/2025 02/19/25 | Sold | $324,400 | 0.0% | $324 / Sq Ft |
| 01/16/2025 01/16/25 | Price Changed | $324,400 | -0.2% | $324 / Sq Ft |
| 01/03/2025 01/03/25 | Price Changed | $324,900 | -1.2% | $324 / Sq Ft |
| 11/21/2024 11/21/24 | For Sale | $329,000 | +34.3% | $328 / Sq Ft |
| 10/11/2024 10/11/24 | Sold | $245,000 | +4.3% | $245 / Sq Ft |
| 09/30/2024 09/30/24 | Pending | -- | -- | -- |
| 09/27/2024 09/27/24 | For Sale | $235,000 | -- | $235 / Sq Ft |
Source: Arizona Regional Multiple Listing Service (ARMLS)
Tax History
| Year | Tax Paid | Tax Assessment Tax Assessment Total Assessment is a certain percentage of the fair market value that is determined by local assessors to be the total taxable value of land and additions on the property. | Land | Improvement |
|---|---|---|---|---|
| 2025 | $820 | $5,005 | -- | -- |
| 2024 | $800 | $4,766 | -- | -- |
| 2023 | $800 | $19,810 | $3,960 | $15,850 |
| 2022 | $763 | $15,500 | $3,100 | $12,400 |
| 2021 | $760 | $13,260 | $2,650 | $10,610 |
| 2020 | $746 | $11,880 | $2,370 | $9,510 |
| 2019 | $733 | $10,200 | $2,040 | $8,160 |
| 2018 | $734 | $9,320 | $1,860 | $7,460 |
| 2017 | $730 | $7,550 | $1,510 | $6,040 |
| 2016 | $707 | $6,500 | $1,300 | $5,200 |
| 2015 | $654 | $5,620 | $1,120 | $4,500 |
Source: Public Records
Mortgage History
| Date | Status | Loan Amount | Loan Type |
|---|---|---|---|
| Open | $314,668 | New Conventional | |
| Previous Owner | $206,000 | New Conventional |
Source: Public Records
Deed History
| Date | Type | Sale Price | Title Company |
|---|---|---|---|
| Warranty Deed | $324,400 | Wfg National Title Insurance C | |
| Warranty Deed | $245,000 | American Title Service Agency |
Source: Public Records
Similar Homes in Phoenix, AZ
Source: Arizona Regional Multiple Listing Service (ARMLS)
MLS Number: 6786787
APN: 103-21-176
Nearby Homes
- 4511 W Palm Ln
- 1609 N 47th Dr
- 4744 W Holly St
- 4807 W Holly St
- 2326 N 45th Ave
- 4870 W Almeria Rd
- 1616 N 48th Ln
- 2512 N 47th Ln
- 4625 W Thomas Rd Unit 19
- 2616 N 50th Ave
- 2666 N 43rd Ave Unit C
- 2662 N 43rd Ave Unit B
- 2646 N 43rd Ave Unit B
- 4113 W Sheridan St
- 2018 N 52nd Dr
- 1618 N 52nd Dr
- 2802 N 50th Ln
- 4117 W Virginia Ave
- 5223 W Lewis Ave Unit 3
- 5301 W Vernon Ave
