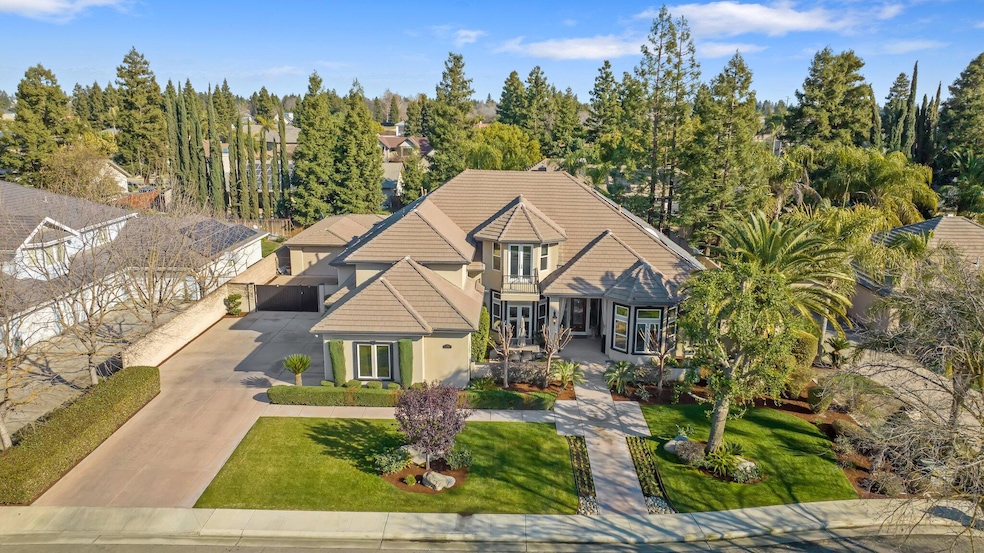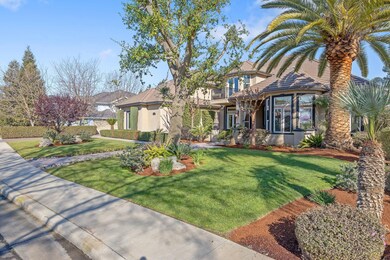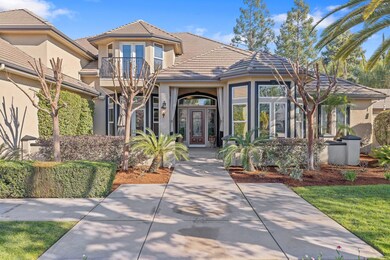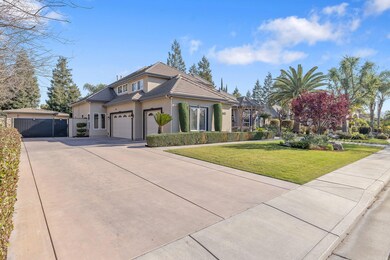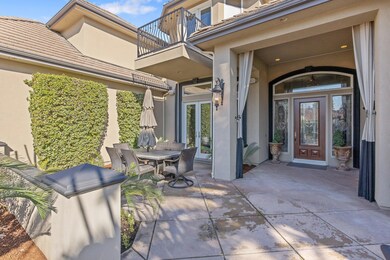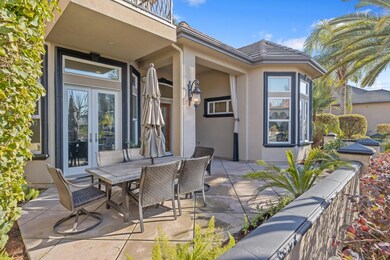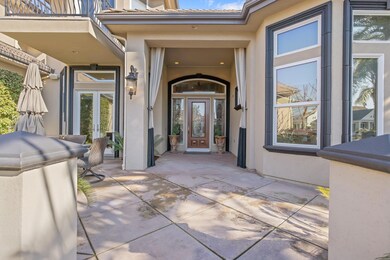
1836 S Augusta Ct Visalia, CA 93277
Highlights
- In Ground Pool
- 0.46 Acre Lot
- Wine Refrigerator
- Gated Community
- High Ceiling
- Double Oven
About This Home
As of April 2025Your dream home awaits in the gated community of Savannah Place. This exceptional home offers both elegance and comfort. As you enter you are greeted with an open living room and dining room with 16' high ceilings and crown molding. Stunning wall of extended height windows and rich wood floors adding warmth. Built in shelves and a beautiful fireplace creating an atmosphere that's both relaxing and sophisticated.
The kitchen is a chefs dream with top tier appliances, a large island, plus a generous sized breakfast nook surrounded by beautiful molding and a serene view with extended height windows.
Offering a total of 5 bedrooms and 4 bathrooms. The primary suite, a true retreat has a separate seating area with French doors leading out to the backyard, en-suite bathroom with double vanities, soaking bathtub, walk in shower, and large walk-in closet. All bedrooms generously sized. You will also benefit from a bonus space upstairs, adding versatility, serving as a game room, theater room or both. Plus, a bedroom and bathroom upstairs for convenience.
Both front and backyard thoughtfully landscaped. Entertain guest in your own private oasis with an award winning generous sized pool designed with a built-in spa for ultimate relaxation. In the evenings enjoy a warm fire with a built-in outdoor fireplace. Make the most of outdoor entertainment with a pool house equipped with its own kitchen space. Not only does this home offer an amazing layout and space for everything. It also has 4 car garage spaces for car enthusiast or anyone needing extra storage. Thats not all owner owned solar with 2 tesla plug-ins!
This beautiful home is a rare find that combines luxury, convenience, and style!
Home Details
Home Type
- Single Family
Est. Annual Taxes
- $14,627
Year Built
- Built in 2003
Lot Details
- 0.46 Acre Lot
- Lot Dimensions are 120x168
- West Facing Home
HOA Fees
- $100 Monthly HOA Fees
Parking
- 4 Car Attached Garage
Home Design
- Tile Roof
Interior Spaces
- 5,534 Sq Ft Home
- 2-Story Property
- Central Vacuum
- Wired For Sound
- Crown Molding
- High Ceiling
- Ceiling Fan
- Living Room with Fireplace
- Laundry Room
Kitchen
- Double Oven
- Wine Refrigerator
Bedrooms and Bathrooms
- 5 Bedrooms
- 4 Full Bathrooms
Pool
- In Ground Pool
- In Ground Spa
- Gunite Pool
- Waterfall Pool Feature
Utilities
- Central Heating and Cooling System
- Natural Gas Connected
Additional Features
- Heating system powered by active solar
- Balcony
Listing and Financial Details
- Assessor Parcel Number 087441046000
Community Details
Overview
- Savannah Place Subdivision
Security
- Gated Community
Map
Home Values in the Area
Average Home Value in this Area
Property History
| Date | Event | Price | Change | Sq Ft Price |
|---|---|---|---|---|
| 04/16/2025 04/16/25 | Sold | $1,850,000 | -2.6% | $334 / Sq Ft |
| 02/02/2025 02/02/25 | Pending | -- | -- | -- |
| 01/30/2025 01/30/25 | For Sale | $1,899,999 | -- | $343 / Sq Ft |
Tax History
| Year | Tax Paid | Tax Assessment Tax Assessment Total Assessment is a certain percentage of the fair market value that is determined by local assessors to be the total taxable value of land and additions on the property. | Land | Improvement |
|---|---|---|---|---|
| 2024 | $14,627 | $1,360,917 | $340,523 | $1,020,394 |
| 2023 | $14,226 | $1,334,234 | $333,847 | $1,000,387 |
| 2022 | $13,594 | $1,308,073 | $327,301 | $980,772 |
| 2021 | $13,610 | $1,282,424 | $320,883 | $961,541 |
| 2020 | $13,527 | $1,269,275 | $317,593 | $951,682 |
| 2019 | $13,083 | $1,244,388 | $311,366 | $933,022 |
| 2018 | $12,836 | $1,219,988 | $305,261 | $914,727 |
| 2017 | $12,612 | $1,196,066 | $299,275 | $896,791 |
| 2016 | $12,461 | $1,172,614 | $293,407 | $879,207 |
| 2015 | -- | $884,000 | $221,000 | $663,000 |
| 2014 | -- | $832,000 | $208,000 | $624,000 |
Mortgage History
| Date | Status | Loan Amount | Loan Type |
|---|---|---|---|
| Previous Owner | $510,000 | New Conventional | |
| Previous Owner | $694,100 | New Conventional | |
| Previous Owner | $417,000 | New Conventional | |
| Previous Owner | $605,000 | Adjustable Rate Mortgage/ARM | |
| Previous Owner | $637,000 | Stand Alone Refi Refinance Of Original Loan | |
| Previous Owner | $0 | Undefined Multiple Amounts | |
| Previous Owner | $300,000 | Credit Line Revolving | |
| Previous Owner | $75,000 | Credit Line Revolving | |
| Previous Owner | $680,000 | Purchase Money Mortgage |
Deed History
| Date | Type | Sale Price | Title Company |
|---|---|---|---|
| Quit Claim Deed | -- | None Listed On Document | |
| Grant Deed | $1,155,000 | Chicago Title Company | |
| Interfamily Deed Transfer | -- | Chicago Title Co | |
| Grant Deed | $865,000 | Chicago Title Co |
Similar Homes in Visalia, CA
Source: Tulare County MLS
MLS Number: 233238
APN: 087-441-046-000
- 6644 W Mary Ave
- 6119 W Harter Ct
- 5936 W Feemster Ct
- 5910 W Judy Ct
- 5940 W Dartmouth Ave
- 5824 W Judy Ct
- 5922 W Howard Ct
- 5730 W Laura Ct
- 5628 W Walnut Ave
- 5541 W Walnut Ave
- 1827 S Teddy St
- 5420 W Judy Ave
- 5505 W Tulare Ave Unit 77
- 5505 W Tulare Ave Unit 379
- 5505 W Tulare Ave Unit 4 Bed Model
- 5505 W Tulare Ave Unit 2 bed model
- 5505 W Tulare Ave Unit 3 Bed Model
- 5314 W Cambridge Ave
- 29464 86 Rd
- 5530 W La Vida Ct
