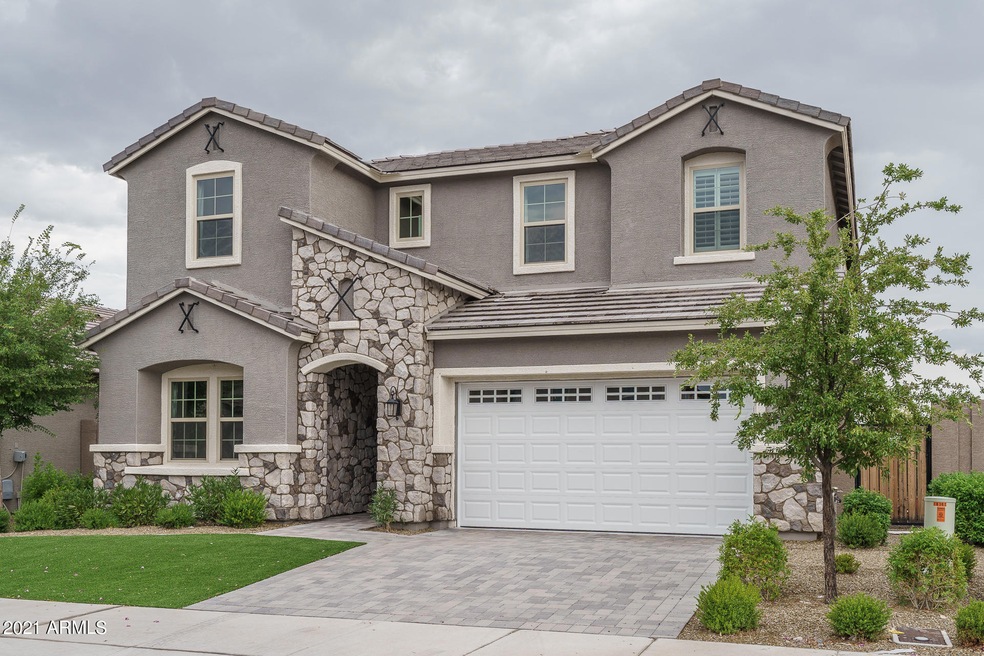
18361 W Becker Ln Waddell, AZ 85355
Highlights
- Private Pool
- Mountain View
- Tandem Parking
- Two Primary Bathrooms
- Eat-In Kitchen
- Wet Bar
About This Home
As of April 2025You'll love this Woodside Model Home offering 4 bedrooms + flex room (perfect for den or dining area) & 3.5 baths in 3644 SqFt with an open great room floor plan & upstairs loft. The beautiful gourmet kitchen features Quartz countertops, stainless appliances with gas cooktop and hood, wall oven & built-in microwave. This kitchen is complete with stacked grey cabinets, tile backslash & large extended kitchen island with pendant lighting. A multisliding door leads out to the covered patio with ceiling fan & paver floor & spacious backyard complete with artificial turf for kids & pets to play on, sparkling pool with water feature & mountain views! The spacious master retreat is located upstairs & features a sitting room, wet bar, built-in wall with cabinets & en-suite bath with dual sinks & * oversized shower, large walk-in closet & access into the laundry room. Additional bedroom downstairs also has its own en-suite bath perfect for guests. Other features include a 3 car tandem garage, upstairs laundry room with sink & upper/lower cabinets, professionally designed interior finishes & tons of natural light throughout. See today!
Home Details
Home Type
- Single Family
Est. Annual Taxes
- $3,076
Year Built
- Built in 2018
Lot Details
- 7,950 Sq Ft Lot
- Desert faces the front and back of the property
- Block Wall Fence
- Artificial Turf
HOA Fees
- $95 Monthly HOA Fees
Parking
- 3 Car Garage
- Tandem Parking
Home Design
- Wood Frame Construction
- Tile Roof
- Stone Exterior Construction
- Stucco
Interior Spaces
- 3,644 Sq Ft Home
- 2-Story Property
- Wet Bar
- Ceiling Fan
- Mountain Views
Kitchen
- Eat-In Kitchen
- Breakfast Bar
- Gas Cooktop
- Built-In Microwave
- Kitchen Island
Flooring
- Carpet
- Tile
Bedrooms and Bathrooms
- 4 Bedrooms
- Two Primary Bathrooms
- 3.5 Bathrooms
- Dual Vanity Sinks in Primary Bathroom
Pool
- Private Pool
Schools
- Mountain View Elementary School
- Shadow Ridge High School
Utilities
- Cooling Available
- Heating System Uses Natural Gas
- High Speed Internet
- Cable TV Available
Listing and Financial Details
- Tax Lot 117
- Assessor Parcel Number 502-06-629
Community Details
Overview
- Association fees include ground maintenance
- Aam Association, Phone Number (602) 957-9191
- Built by WOODSIDE HOMES
- Zanjero Trails Phase 2 Parcel 13C Subdivision, Tapeats Floorplan
Recreation
- Community Playground
- Bike Trail
Map
Home Values in the Area
Average Home Value in this Area
Property History
| Date | Event | Price | Change | Sq Ft Price |
|---|---|---|---|---|
| 04/24/2025 04/24/25 | Sold | $675,000 | -2.2% | $185 / Sq Ft |
| 02/27/2025 02/27/25 | For Sale | $690,000 | 0.0% | $189 / Sq Ft |
| 08/20/2021 08/20/21 | Sold | $690,000 | +3.0% | $189 / Sq Ft |
| 07/28/2021 07/28/21 | Pending | -- | -- | -- |
| 07/20/2021 07/20/21 | For Sale | $670,000 | -- | $184 / Sq Ft |
Tax History
| Year | Tax Paid | Tax Assessment Tax Assessment Total Assessment is a certain percentage of the fair market value that is determined by local assessors to be the total taxable value of land and additions on the property. | Land | Improvement |
|---|---|---|---|---|
| 2025 | $2,346 | $28,535 | -- | -- |
| 2024 | $2,876 | $27,177 | -- | -- |
| 2023 | $2,876 | $49,870 | $9,970 | $39,900 |
| 2022 | $2,835 | $36,250 | $7,250 | $29,000 |
| 2021 | $3,493 | $35,060 | $7,010 | $28,050 |
| 2020 | $3,076 | $31,520 | $6,300 | $25,220 |
| 2019 | $3,022 | $33,200 | $6,640 | $26,560 |
Mortgage History
| Date | Status | Loan Amount | Loan Type |
|---|---|---|---|
| Open | $548,000 | New Conventional |
Deed History
| Date | Type | Sale Price | Title Company |
|---|---|---|---|
| Special Warranty Deed | $690,000 | Security Title Agency Inc |
About the Listing Agent

For more than 35 years, Beth Rider and The Rider Elite Team have helped thousands of clients successfully achieve their real estate dreams and goals. Beth brings extensive knowledge of the market and region, professionalism, innovative selling tools, and a commitment to her client's satisfaction. Whether you are planning to buy or sell your home, The Rider Elite Team has everything you need to comfortably get the job done.
From the accurate pricing, extensive promotion, and market
Beth's Other Listings
Source: Arizona Regional Multiple Listing Service (ARMLS)
MLS Number: 6267089
APN: 502-06-629
- 18358 W Christy Dr
- 10950 N 184th Dr
- 18439 W Beryl Ct
- 18431 W Cinnabar Ave
- 18310 W Onyx Ct
- 10417 N 180th Dr
- 18373 W Christy Dr
- 18609 W Onyx Ave
- 18340 W Purdue Ave
- 17801 W Mountainair St
- 9754 N 182nd Ln
- 18642 W Yucatan Dr
- 18651 W Onyx Ave
- 17894 W Hood River Rd
- 18855 W Becker Ln
- 11300 N Williamsburg Ave
- 18758 W Shangri la Rd
- 18337 W Palo Verde Ave
- 17938 W Onyx Ave
- 18801 W Yucatan Dr
