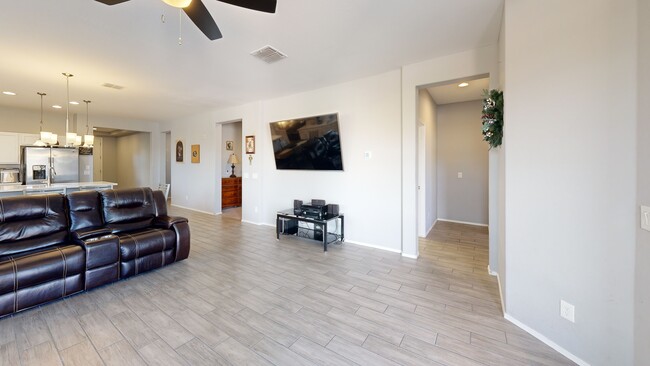
18362 W Illini St Goodyear, AZ 85338
Estimated payment $2,756/month
Highlights
- Hot Property
- Spanish Architecture
- Double Pane Windows
- RV Gated
- Corner Lot
- Tandem Parking
About This Home
Our Preferred Lender is offering a 1-0 buy down on this property for qualified buyers! Looking for a new home? You've found it! Nestled on a premium corner lot & featuring a stunning facade w/stone accents, a low-care landscape, 3 car tandem garage, paver driveway, and an RV gate! Inside you will find a spacious open floor plan w/high ceilings, wood-look tile flooring, and neutral palette throughout. The fabulous kitchen is comprised of white cabinetry w/crown moulding, a pantry, quartz counters, SS appliances, pendant & recessed lighting, and an island w/a breakfast bar. Enjoy a good night's sleep in the primary bedroom, boasting a walk-in closet and a private ensuite w/dual sinks for added convenience. Also including a large backyard w/a covered patio and artificial turf, this home is a true gem! Don't miss out!
Open House Schedule
-
Saturday, April 26, 202512:00 to 3:00 pm4/26/2025 12:00:00 PM +00:004/26/2025 3:00:00 PM +00:00Add to Calendar
-
Sunday, April 27, 202511:00 am to 2:00 pm4/27/2025 11:00:00 AM +00:004/27/2025 2:00:00 PM +00:00Add to Calendar
Home Details
Home Type
- Single Family
Est. Annual Taxes
- $1,716
Year Built
- Built in 2019
Lot Details
- 6,600 Sq Ft Lot
- Block Wall Fence
- Artificial Turf
- Corner Lot
HOA Fees
- $119 Monthly HOA Fees
Parking
- 2 Open Parking Spaces
- 3 Car Garage
- Tandem Parking
- RV Gated
Home Design
- Spanish Architecture
- Wood Frame Construction
- Tile Roof
- Stone Exterior Construction
Interior Spaces
- 1,955 Sq Ft Home
- 1-Story Property
- Ceiling height of 9 feet or more
- Ceiling Fan
- Double Pane Windows
- Security System Owned
Kitchen
- Breakfast Bar
- Built-In Microwave
- Kitchen Island
Flooring
- Carpet
- Tile
Bedrooms and Bathrooms
- 3 Bedrooms
- 3 Bathrooms
Accessible Home Design
- No Interior Steps
Schools
- Las Brisas Academy Elementary School
- Estrella Mountain Elementary Middle School
- Estrella Foothills High School
Utilities
- Cooling Available
- Heating Available
- High Speed Internet
- Cable TV Available
Listing and Financial Details
- Tax Lot 61
- Assessor Parcel Number 502-45-471
Community Details
Overview
- Association fees include maintenance exterior
- Las Brisas Association, Phone Number (602) 437-4777
- Built by Taylor Morrison
- Las Brisas Phase 2B Replat Subdivision
Recreation
- Community Playground
- Bike Trail
Map
Home Values in the Area
Average Home Value in this Area
Tax History
| Year | Tax Paid | Tax Assessment Tax Assessment Total Assessment is a certain percentage of the fair market value that is determined by local assessors to be the total taxable value of land and additions on the property. | Land | Improvement |
|---|---|---|---|---|
| 2025 | $1,716 | $18,096 | -- | -- |
| 2024 | $1,698 | $17,234 | -- | -- |
| 2023 | $1,698 | $30,930 | $6,180 | $24,750 |
| 2022 | $1,564 | $23,110 | $4,620 | $18,490 |
| 2021 | $1,657 | $22,170 | $4,430 | $17,740 |
| 2020 | $1,577 | $19,970 | $3,990 | $15,980 |
| 2019 | $388 | $5,040 | $5,040 | $0 |
Property History
| Date | Event | Price | Change | Sq Ft Price |
|---|---|---|---|---|
| 04/08/2025 04/08/25 | For Sale | $447,000 | -- | $229 / Sq Ft |
Deed History
| Date | Type | Sale Price | Title Company |
|---|---|---|---|
| Interfamily Deed Transfer | -- | Amrock Inc | |
| Special Warranty Deed | $280,928 | First American Title Ins Co |
Mortgage History
| Date | Status | Loan Amount | Loan Type |
|---|---|---|---|
| Open | $295,865 | VA | |
| Closed | $290,198 | VA |
About the Listing Agent

Michelle, co-founder of Team Minik, renowned for her real estate expertise, has been featured on the Today Show with Barbara Corcoran for "Best on Market" and Fox 10 News for "Cool Houses." With 25 years of experience in residential real estate, Michelle has represented over 1534 clients, achieving a staggering $354.4 million in gross sales volume over the past 25 years.
A consistent multi-million-dollar producer, Michelle holds various designations, including MCNE, ABR, CSSN, EPro, GRI,
Michelle's Other Listings
Source: Arizona Regional Multiple Listing Service (ARMLS)
MLS Number: 6847962
APN: 502-45-471
- 18364 W Fulton St
- 18407 W Fulton St
- 18212 W Illini St
- 18188 W Fulton St
- 18388 W Larkspur Dr
- 18225 W Larkspur Dr
- 3667 S 185th Dr
- 18153 W Fulton St
- 18394 W Lupine Ave
- 18107 W Dunlap Rd
- 3519 S 185th Dr
- 18556 W Vogel Ave
- 3408 S 184th Ln
- 3828 S 180th Ln
- 3536 S 181st Ave
- 18590 W Vogel Ave
- 18318 W Pueblo Ave
- 18047 W Raymond St
- 18637 W Fulton St
- 18072 W Larkspur Dr





