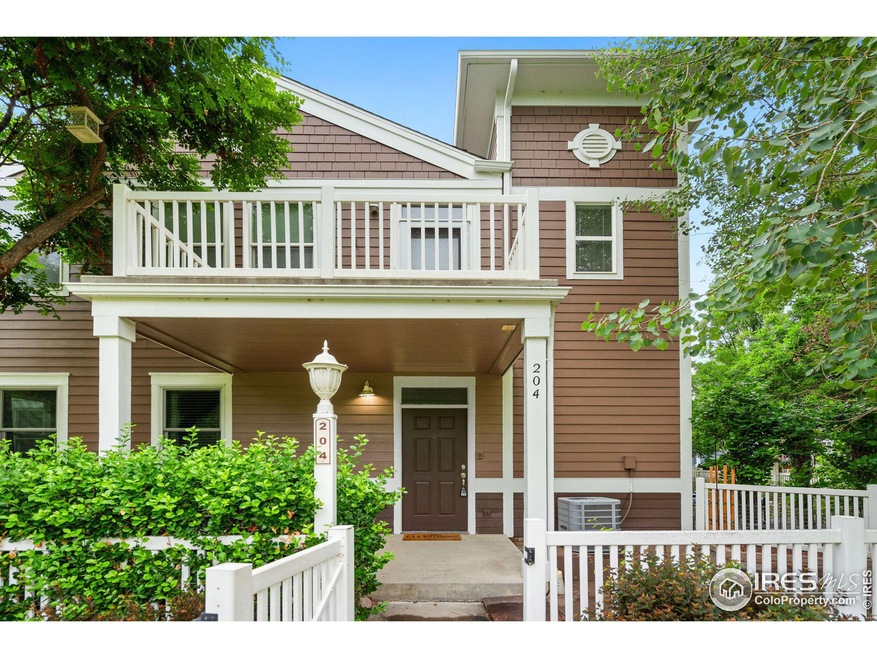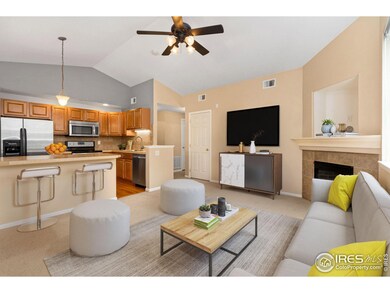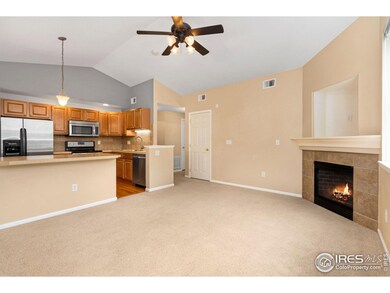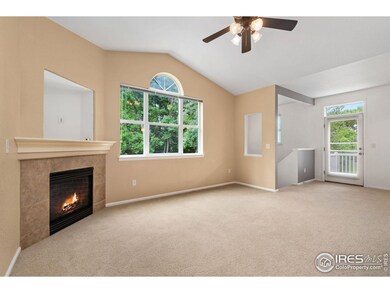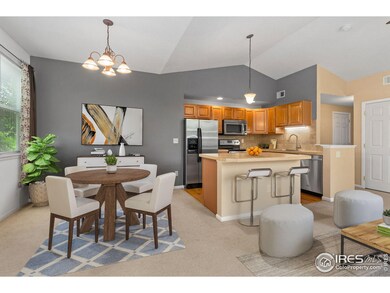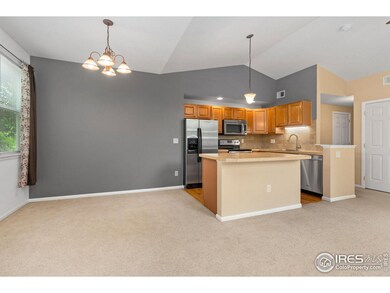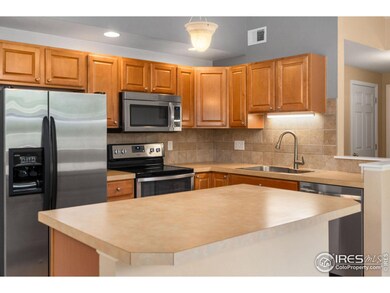
1837 Grays Peak Dr Unit 204 Loveland, CO 80538
Highlights
- Open Floorplan
- Cathedral Ceiling
- End Unit
- Clubhouse
- Wood Flooring
- Home Office
About This Home
As of November 2024MOVE-IN READY, 2nd floor corner-unit condo, featuring 2 bedrooms, 2 baths, study/office, gas fireplace and detached garage. Upon entering you will love the privacy of its own fenced in courtyard on the lower level. Inside, soak in the Soothing paint colors throughout. The kitchen has a breakfast counter and all stainless appliances which are included along with the washer and dryer. The primary bedroom is a nice size and also has a sitting area/study office, its own bathroom and 2 large closets. The corner Gas fireplace makes the living room space warm and inviting. 2nd bedroom is separate from the primary so everything is very private. Off the dining area is a large private deck facing open space to enjoy coffee and the Colorado sunshine. This unit is awesome, and ready for a new homeowner. One-year 1st American Home Warranty is included.
Co-Listed By
Luthi Team
Group Centerra
Townhouse Details
Home Type
- Townhome
Est. Annual Taxes
- $1,475
Year Built
- Built in 2003
Lot Details
- End Unit
- South Facing Home
- Fenced
HOA Fees
Parking
- 1 Car Detached Garage
- Garage Door Opener
Home Design
- Wood Frame Construction
- Composition Roof
Interior Spaces
- 1,287 Sq Ft Home
- 2-Story Property
- Open Floorplan
- Cathedral Ceiling
- Gas Fireplace
- Double Pane Windows
- Window Treatments
- Home Office
Kitchen
- Electric Oven or Range
- Self-Cleaning Oven
- Microwave
- Dishwasher
- Kitchen Island
- Disposal
Flooring
- Wood
- Carpet
Bedrooms and Bathrooms
- 2 Bedrooms
- Walk-In Closet
- 2 Full Bathrooms
Laundry
- Laundry on main level
- Dryer
- Washer
Outdoor Features
- Balcony
- Enclosed patio or porch
- Exterior Lighting
Schools
- High Plains Elementary And Middle School
- Mountain View High School
Utilities
- Forced Air Heating and Cooling System
Listing and Financial Details
- Assessor Parcel Number R1625962
Community Details
Overview
- Association fees include trash, snow removal, ground maintenance, management, maintenance structure, water/sewer
- High Plains Village Subdivision
Amenities
- Clubhouse
Recreation
- Park
Map
Home Values in the Area
Average Home Value in this Area
Property History
| Date | Event | Price | Change | Sq Ft Price |
|---|---|---|---|---|
| 11/15/2024 11/15/24 | Sold | $373,500 | +2.3% | $290 / Sq Ft |
| 09/05/2024 09/05/24 | Price Changed | $365,000 | -1.1% | $284 / Sq Ft |
| 08/09/2024 08/09/24 | Price Changed | $369,000 | -1.6% | $287 / Sq Ft |
| 06/19/2024 06/19/24 | For Sale | $375,000 | +50.0% | $291 / Sq Ft |
| 01/28/2019 01/28/19 | Off Market | $250,000 | -- | -- |
| 01/28/2019 01/28/19 | Off Market | $174,500 | -- | -- |
| 03/21/2017 03/21/17 | Sold | $250,000 | +4.2% | $194 / Sq Ft |
| 03/06/2017 03/06/17 | Pending | -- | -- | -- |
| 03/03/2017 03/03/17 | For Sale | $240,000 | +37.5% | $187 / Sq Ft |
| 12/16/2014 12/16/14 | Sold | $174,500 | -3.1% | $152 / Sq Ft |
| 11/16/2014 11/16/14 | Pending | -- | -- | -- |
| 11/06/2014 11/06/14 | For Sale | $180,000 | -- | $157 / Sq Ft |
Tax History
| Year | Tax Paid | Tax Assessment Tax Assessment Total Assessment is a certain percentage of the fair market value that is determined by local assessors to be the total taxable value of land and additions on the property. | Land | Improvement |
|---|---|---|---|---|
| 2025 | $1,510 | $23,303 | $6,030 | $17,273 |
| 2024 | $1,510 | $23,303 | $6,030 | $17,273 |
| 2022 | $1,475 | $18,536 | $2,620 | $15,916 |
| 2021 | $1,516 | $19,070 | $2,696 | $16,374 |
| 2020 | $1,485 | $18,676 | $2,696 | $15,980 |
| 2019 | $1,460 | $18,676 | $2,696 | $15,980 |
| 2018 | $1,281 | $15,559 | $2,714 | $12,845 |
| 2017 | $1,103 | $15,559 | $2,714 | $12,845 |
| 2016 | $896 | $12,211 | $3,001 | $9,210 |
| 2015 | $888 | $12,210 | $3,000 | $9,210 |
| 2014 | $790 | $10,510 | $3,000 | $7,510 |
Mortgage History
| Date | Status | Loan Amount | Loan Type |
|---|---|---|---|
| Open | $360,352 | FHA | |
| Closed | $360,352 | FHA | |
| Previous Owner | $23,000 | Credit Line Revolving | |
| Previous Owner | $165,775 | New Conventional | |
| Previous Owner | $125,250 | New Conventional | |
| Previous Owner | $141,135 | FHA | |
| Previous Owner | $50,000 | Unknown |
Deed History
| Date | Type | Sale Price | Title Company |
|---|---|---|---|
| Warranty Deed | $373,500 | None Listed On Document | |
| Warranty Deed | $373,500 | None Listed On Document | |
| Warranty Deed | $250,000 | None Available | |
| Interfamily Deed Transfer | -- | None Available | |
| Warranty Deed | $174,500 | Stewart Title | |
| Warranty Deed | $145,500 | Land Title Guarantee Company |
Similar Homes in the area
Source: IRES MLS
MLS Number: 1012398
APN: 85093-54-204
- 1921 Grays Peak Dr Unit 103
- 1991 Grays Peak Dr Unit 102
- 2067 Grays Peak Dr Unit 203
- 2067 Grays Peak Dr Unit 103
- 4622 Hahns Peak Dr Unit 303
- 4622 Hahns Peak Dr Unit 201
- 4662 Hahns Peak Dr Unit 301
- 4615 Hahns Peak Dr Unit 202
- 4635 Hahns Peak Dr Unit 204
- 4635 Hahns Peak Dr Unit 102
- 4725 Hahns Peak Dr Unit 201
- 4745 Hahns Peak Dr
- 4645 Hahns Peak Dr Unit 201
- 4056 Plum Creek Dr
- 4272 Lyric Falls Dr
- 4665 Hahns Peak Dr Unit 102
- 4407 Lake Nakoni Ct
- 4675 Hahns Peak Dr Unit 203
- 4785 Hahns Peak Dr Unit 203
- 4805 Hahns Peak Dr Unit 102
