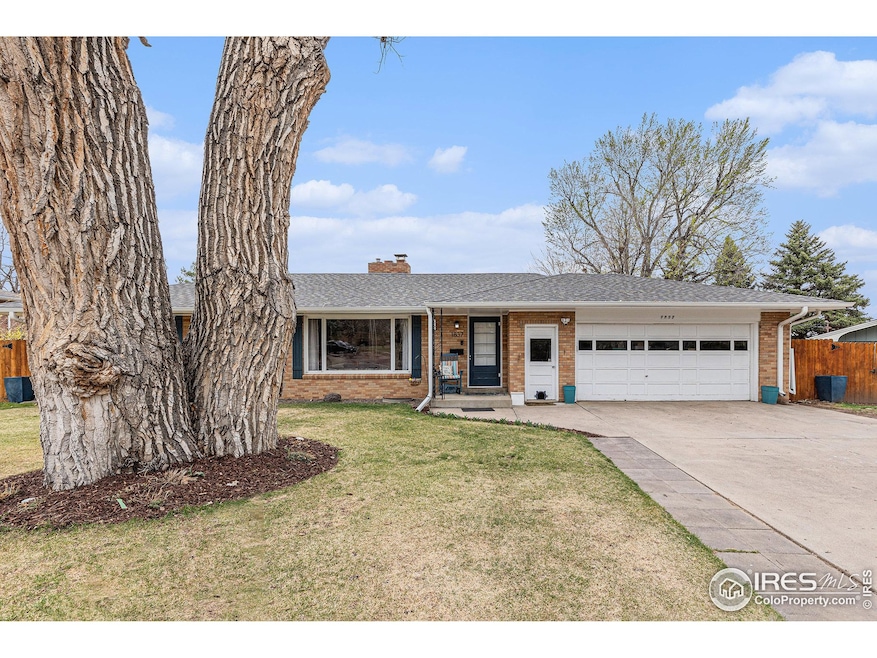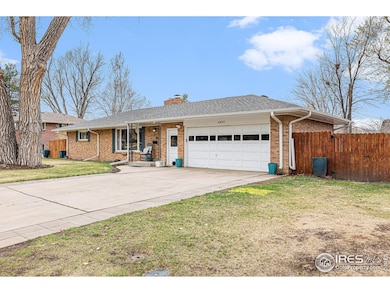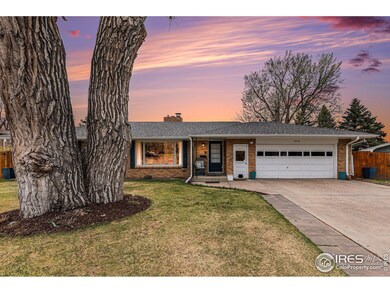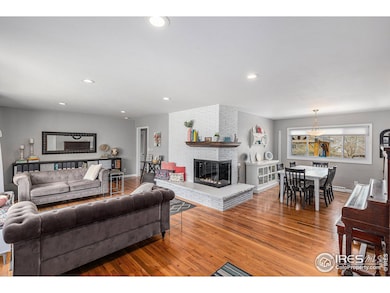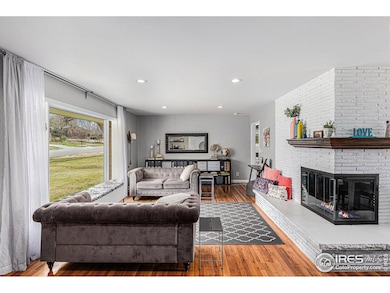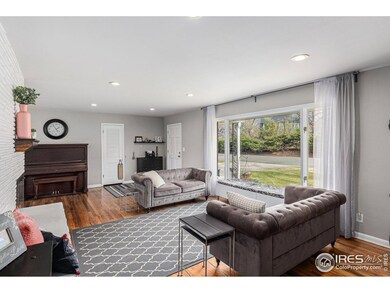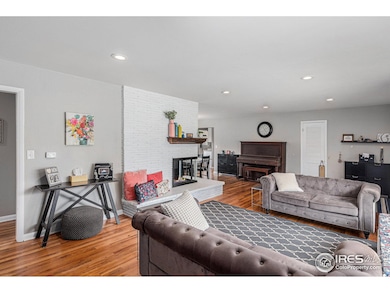
1837 Montview Blvd Greeley, CO 80631
Estimated payment $2,911/month
Total Views
6,170
4
Beds
2
Baths
2,559
Sq Ft
$191
Price per Sq Ft
Highlights
- Wood Flooring
- Wood Frame Window
- Brick Veneer
- No HOA
- 2 Car Attached Garage
- Patio
About This Home
This is a darling, well cared for ranch home in the beautiful Glenmere area. All wood flooring, updated baths and kitchen and a large back patio that's great for entertaining. You are walking distance to Glenmere park and Cottonwood square. It has a charming fireplace as well as a/c and a finished basement.
Home Details
Home Type
- Single Family
Est. Annual Taxes
- $2,240
Year Built
- Built in 1958
Lot Details
- 0.33 Acre Lot
- Sprinkler System
Parking
- 2 Car Attached Garage
Home Design
- Brick Veneer
- Composition Roof
Interior Spaces
- 2,559 Sq Ft Home
- 1-Story Property
- Window Treatments
- Wood Frame Window
- Family Room
- Living Room with Fireplace
- Dining Room
Kitchen
- Electric Oven or Range
- Microwave
- Dishwasher
Flooring
- Wood
- Carpet
Bedrooms and Bathrooms
- 4 Bedrooms
Basement
- Basement Fills Entire Space Under The House
- Laundry in Basement
Outdoor Features
- Patio
- Outdoor Storage
Schools
- Jackson Elementary School
- Heath Middle School
- Greeley Central High School
Utilities
- Forced Air Heating and Cooling System
Community Details
- No Home Owners Association
- Ellingers Sub L21 Mont View Park Subdivision
Listing and Financial Details
- Assessor Parcel Number R3146286
Map
Create a Home Valuation Report for This Property
The Home Valuation Report is an in-depth analysis detailing your home's value as well as a comparison with similar homes in the area
Home Values in the Area
Average Home Value in this Area
Tax History
| Year | Tax Paid | Tax Assessment Tax Assessment Total Assessment is a certain percentage of the fair market value that is determined by local assessors to be the total taxable value of land and additions on the property. | Land | Improvement |
|---|---|---|---|---|
| 2024 | $2,136 | $30,100 | $5,770 | $24,330 |
| 2023 | $2,136 | $30,390 | $5,820 | $24,570 |
| 2022 | $2,248 | $25,780 | $5,330 | $20,450 |
| 2021 | $2,320 | $26,530 | $5,490 | $21,040 |
| 2020 | $2,114 | $24,250 | $4,720 | $19,530 |
| 2019 | $2,119 | $24,250 | $4,720 | $19,530 |
| 2018 | $1,555 | $18,780 | $4,130 | $14,650 |
| 2017 | $1,564 | $18,780 | $4,130 | $14,650 |
| 2016 | $1,230 | $16,630 | $3,800 | $12,830 |
| 2015 | $1,226 | $16,630 | $3,800 | $12,830 |
| 2014 | $1,042 | $13,790 | $3,800 | $9,990 |
Source: Public Records
Property History
| Date | Event | Price | Change | Sq Ft Price |
|---|---|---|---|---|
| 04/02/2025 04/02/25 | For Sale | $489,000 | +35.8% | $191 / Sq Ft |
| 03/03/2021 03/03/21 | Off Market | $360,000 | -- | -- |
| 12/04/2019 12/04/19 | Sold | $360,000 | -2.4% | $141 / Sq Ft |
| 11/08/2019 11/08/19 | Price Changed | $368,900 | -1.6% | $144 / Sq Ft |
| 10/09/2019 10/09/19 | Price Changed | $375,000 | -3.6% | $147 / Sq Ft |
| 09/13/2019 09/13/19 | For Sale | $389,000 | +21.2% | $152 / Sq Ft |
| 01/28/2019 01/28/19 | Off Market | $321,000 | -- | -- |
| 10/21/2016 10/21/16 | Sold | $321,000 | +0.9% | $125 / Sq Ft |
| 09/21/2016 09/21/16 | Pending | -- | -- | -- |
| 09/09/2016 09/09/16 | For Sale | $318,000 | -- | $124 / Sq Ft |
Source: IRES MLS
Deed History
| Date | Type | Sale Price | Title Company |
|---|---|---|---|
| Quit Claim Deed | -- | None Listed On Document | |
| Special Warranty Deed | $360,000 | First American | |
| Warranty Deed | $360,000 | First American Title | |
| Warranty Deed | $321,000 | North American Title | |
| Interfamily Deed Transfer | -- | First American Title | |
| Warranty Deed | $179,000 | Htco | |
| Deed | -- | -- | |
| Deed | -- | -- |
Source: Public Records
Mortgage History
| Date | Status | Loan Amount | Loan Type |
|---|---|---|---|
| Closed | $0 | New Conventional | |
| Previous Owner | $235,000 | New Conventional | |
| Previous Owner | $54,000 | Unknown | |
| Previous Owner | $276,000 | New Conventional | |
| Previous Owner | $175,757 | FHA |
Source: Public Records
Similar Homes in Greeley, CO
Source: IRES MLS
MLS Number: 1029946
APN: R3146286
Nearby Homes
- 1926 Glenmere Blvd
- 1800 23rd Ave
- 1916 20th St
- 1915 20th Street Rd
- 1616 22nd Ave
- 1937 23rd Ave
- 2223 17th St
- 2020 18th Ave
- 2043 21st Ave
- 2001 21st St
- 2010 21st St
- 1843 24th Avenue Ct
- 2150 19th Ave
- 1851 25th Ave
- 1836 22nd St
- 1814 Reservoir Rd
- 1841 26th Avenue Place
- 1416 23rd Avenue Ct
- 1505 25th Ave
- Lot 661 Buena Vista
