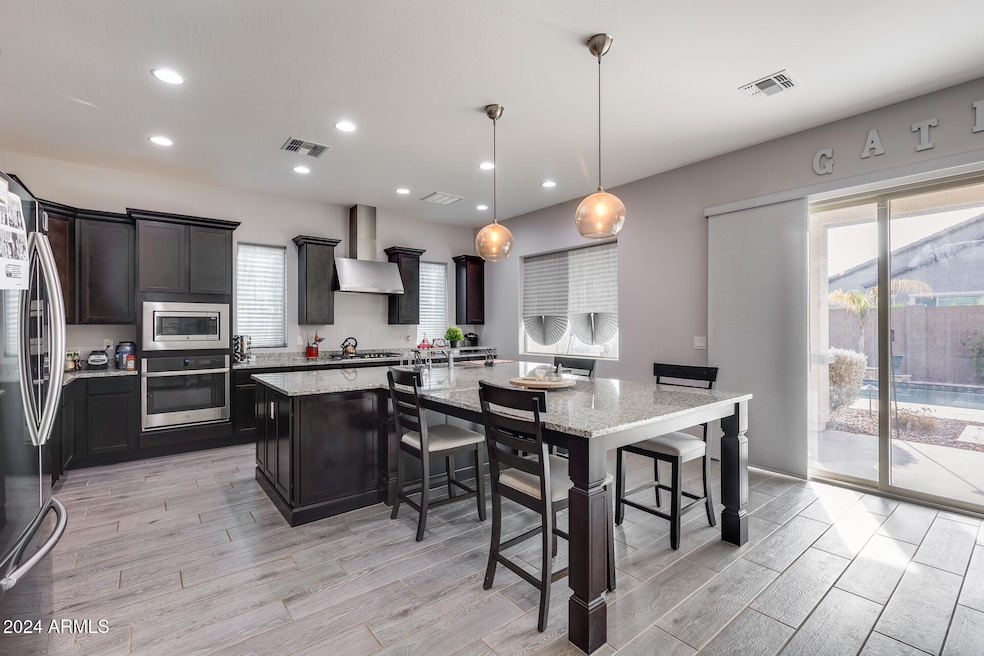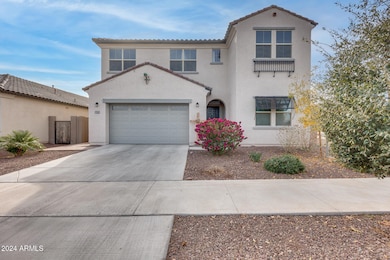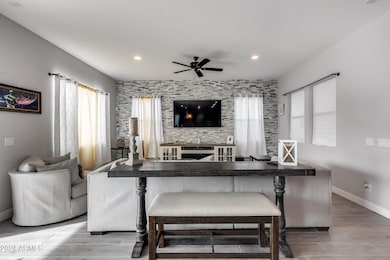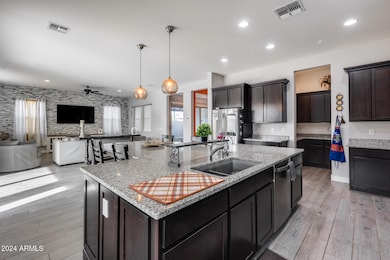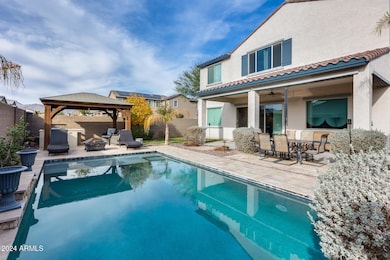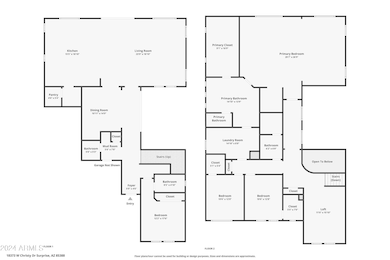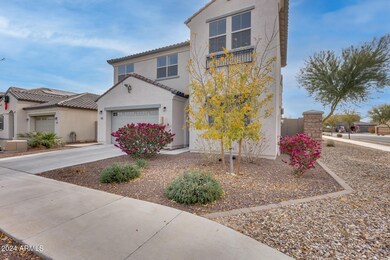
18373 W Christy Dr Waddell, AZ 85355
Estimated payment $3,911/month
Highlights
- Private Pool
- Corner Lot
- Private Yard
- Spanish Architecture
- Granite Countertops
- Covered patio or porch
About This Home
Discover elegance and comfort in this 2-story, 4-bedroom, 3.5-bathroom home in a wonderful community. With a massive 3,647 sq ft of living space, this home offers a grand great room, a versatile loft, and a luxurious primary suite complete with a walk-in closet and a sitting room. The gourmet kitchen is a chef's dream, featuring granite countertops, an extended island, a separate morning kitchen with a walk-in pantry, and a coffered ceiling. Sliding glass doors open to a spacious backyard with an inviting courtyard and sparkling pool, ideal for outdoor entertaining. Additional features include a 3-car garage and a prime corner lot location. This is more than a house; it's a home designed for both everyday living and special occasions. Don't miss this rare opportunity!
Open House Schedule
-
Saturday, April 26, 202510:00 am to 2:00 pm4/26/2025 10:00:00 AM +00:004/26/2025 2:00:00 PM +00:00Add to Calendar
Home Details
Home Type
- Single Family
Est. Annual Taxes
- $2,206
Year Built
- Built in 2020
Lot Details
- 6,342 Sq Ft Lot
- Desert faces the front of the property
- Block Wall Fence
- Corner Lot
- Front Yard Sprinklers
- Sprinklers on Timer
- Private Yard
HOA Fees
- $100 Monthly HOA Fees
Parking
- 3 Car Garage
- Tandem Parking
- Garage Door Opener
Home Design
- Spanish Architecture
- Wood Frame Construction
- Cellulose Insulation
- Tile Roof
- Concrete Roof
- Stucco
Interior Spaces
- 3,647 Sq Ft Home
- 2-Story Property
- Wet Bar
- Ceiling height of 9 feet or more
Kitchen
- Eat-In Kitchen
- Breakfast Bar
- Built-In Microwave
- Kitchen Island
- Granite Countertops
Flooring
- Carpet
- Tile
Bedrooms and Bathrooms
- 4 Bedrooms
- 3.5 Bathrooms
- Dual Vanity Sinks in Primary Bathroom
Outdoor Features
- Private Pool
- Covered patio or porch
Schools
- Mountain View Elementary And Middle School
- Shadow Ridge High School
Utilities
- Refrigerated Cooling System
- Zoned Heating
- Heating System Uses Natural Gas
- Water Softener
- High Speed Internet
- Cable TV Available
Listing and Financial Details
- Tax Lot 81
- Assessor Parcel Number 502-06-593
Community Details
Overview
- Association fees include ground maintenance
- Hoamco Association, Phone Number (800) 447-3838
- Built by WOODSIDE HOMES
- Zanjero Trails Phase 2 Parcel 13C Subdivision
Recreation
- Community Playground
- Bike Trail
Map
Home Values in the Area
Average Home Value in this Area
Property History
| Date | Event | Price | Change | Sq Ft Price |
|---|---|---|---|---|
| 01/14/2025 01/14/25 | Price Changed | $649,900 | -3.0% | $178 / Sq Ft |
| 12/19/2024 12/19/24 | For Sale | $670,000 | +54.4% | $184 / Sq Ft |
| 06/29/2020 06/29/20 | Sold | $434,000 | -1.4% | $119 / Sq Ft |
| 05/21/2020 05/21/20 | Pending | -- | -- | -- |
| 05/05/2020 05/05/20 | Price Changed | $439,990 | -1.7% | $121 / Sq Ft |
| 04/03/2020 04/03/20 | For Sale | $447,781 | -- | $123 / Sq Ft |
Similar Homes in the area
Source: Arizona Regional Multiple Listing Service (ARMLS)
MLS Number: 6794159
- 18855 W Becker Ln
- 18865 W Mescal St
- 18902 W Clinton St
- 18758 W Shangri la Rd
- 18801 W Yucatan Dr
- 18809 W Yucatan Dr
- 11188 N 188th Ln
- 18642 W Yucatan Dr
- 18819 W Cholla St
- 19042 W Clinton St
- 10950 N 184th Dr
- 19012 W Mescal St
- 19054 W Becker Ln
- 19071 W Shangri la Rd
- 19034 W Yucatan Dr
- 18361 W Becker Ln
- 18439 W Beryl Ct
- 18988 W Cortez St
- 18934 W Sierra St
- 18651 W Onyx Ave
