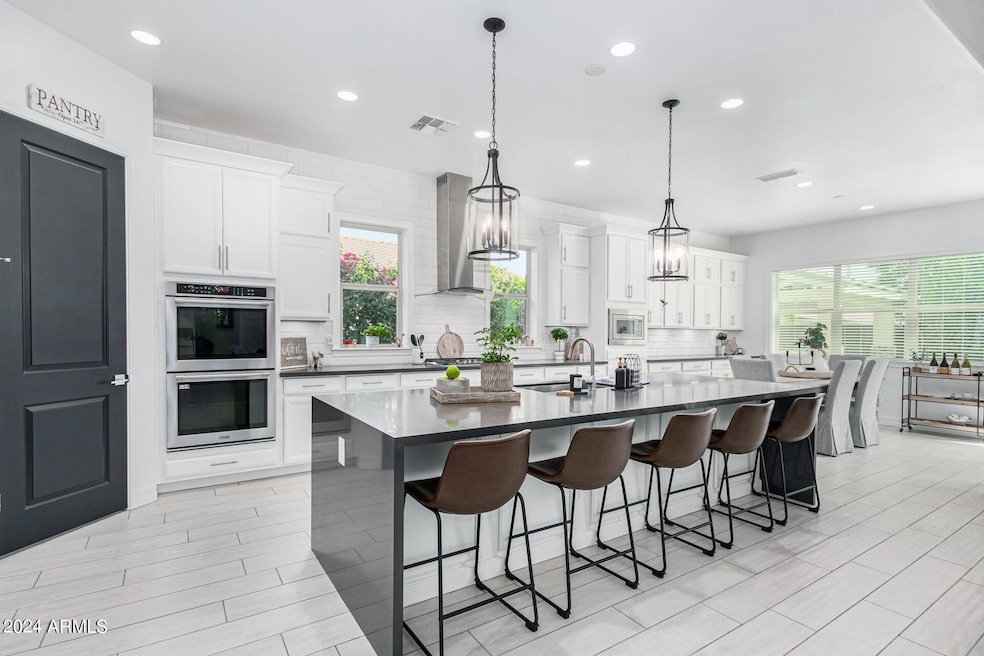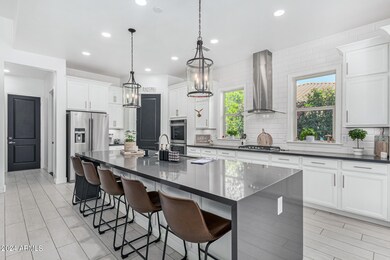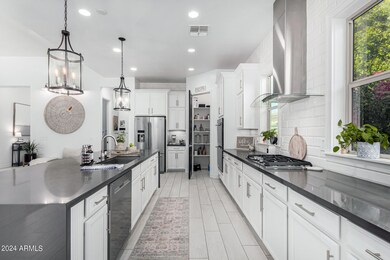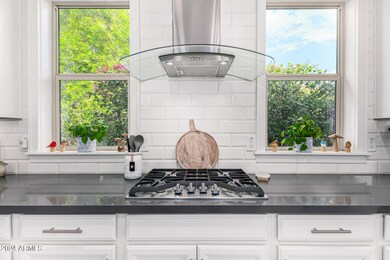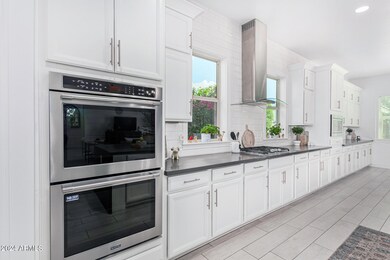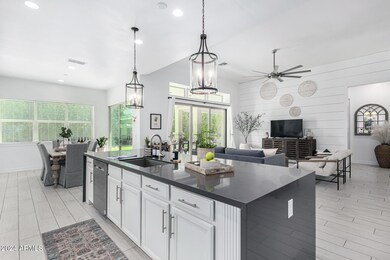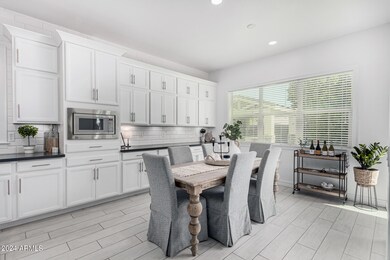
18373 W Devonshire Ave Goodyear, AZ 85395
North Goodyear NeighborhoodHighlights
- Outdoor Fireplace
- Private Yard
- 3 Car Direct Access Garage
- Canyon View High School Rated A-
- Gazebo
- Eat-In Kitchen
About This Home
As of January 2025Welcome to your beautiful new home located in the truly desirable and highly sought after community of Sedella in the rapidly growing city of Goodyear Arizona. Pulling up to this incredible home, you will be immediately greeted by the flawless curb appeal boasting a fully pavered driveway entering into two separate garages - one two car and another separate one car garage - both with epoxy flooring.
Walking through the front door you'll be greeted by this one of a kind floor plan. Introducing the Broadmoor model! This 3 bedroom, 2 ½ bath, 2,322sq/ft expansive model literally has everything you have ever dreamed of!! Featuring a large extended modern kitchen with quartz countertops, an oversized waterfall edge island, new dishwasher, new faucet, new garbage disposal, gas range with stainless steel hood, built in double ovens, built in microwave, French door refrigerator(INCLUDED), and more cabinetry than you can possibly imagine, storage will never be an issue again!
Touring through the rest of the home you will be overwhelmed with luxury and upgrades including but not limited to 12' ceilings in all living areas, 8' doors throughout, wood slat blinds throughout, energy efficient low E KIitchen windows, Shiplap wall in living room, high end fans & fixtures, new carpet, and custom built in closets throughout every room in the home!
As you walk through either your living room or master bedroom pocket sliding glass doors, you will be astounded by an extended covered patio with a custom stone wall gas fireplace, HUGE grassy area surrounded by Indian Ficus for extra added privacy. This is indoor-outdoor living at its very best! Did we mention that your new home also comes with a separate Pavillion detached from the covered patio. The Pavilion is fully equipped with electric, shelving, built in bar, new bar fridge, and pavers.This is literally an entertainer's dream! Owners even strategically placed foliage at every window to create a private oasis.
If you stayed with me this long, we might as well lay out a few extra upgrades that may not be as sexy but still necessary when picking the perfect home and this is THE PERFECT HOME! Owners recently added a new A/C compressor, new washer and dryer(INCLUDED!), new exchange tank water heater, new irrigation lines, new turf side yard which is perfect for pets or children's play area, new grout patio, new bar tile & stucco work, tile & grout cleaned throughout home, and a new shower head in master bath. Many furnishings may be included on a separate bill of sale! Homes like this go FAST!!!!
Buyer to verify all facts and figures listed in MLS.
Home Details
Home Type
- Single Family
Est. Annual Taxes
- $2,235
Year Built
- Built in 2016
Lot Details
- 10,541 Sq Ft Lot
- Desert faces the front and back of the property
- Block Wall Fence
- Backyard Sprinklers
- Sprinklers on Timer
- Private Yard
- Grass Covered Lot
HOA Fees
- $110 Monthly HOA Fees
Parking
- 3 Car Direct Access Garage
- Garage Door Opener
Home Design
- Wood Frame Construction
- Tile Roof
- Stucco
Interior Spaces
- 2,322 Sq Ft Home
- 1-Story Property
- Ceiling Fan
- Fireplace
- Double Pane Windows
Kitchen
- Eat-In Kitchen
- Breakfast Bar
- Gas Cooktop
- Built-In Microwave
- Kitchen Island
Flooring
- Carpet
- Tile
Bedrooms and Bathrooms
- 3 Bedrooms
- Primary Bathroom is a Full Bathroom
- 2.5 Bathrooms
- Dual Vanity Sinks in Primary Bathroom
Accessible Home Design
- No Interior Steps
Outdoor Features
- Patio
- Outdoor Fireplace
- Gazebo
Schools
- Scott L Libby Elementary School
- Verrado Middle School
- Verrado High School
Utilities
- Refrigerated Cooling System
- Heating System Uses Natural Gas
Community Details
- Association fees include ground maintenance
- Trestle Management G Association, Phone Number (480) 422-0888
- Sedella Master Commu Association
- Built by MERITAGE HOMES
- Sedella Parcel 4B Subdivision
Listing and Financial Details
- Tax Lot 112
- Assessor Parcel Number 502-30-483
Map
Home Values in the Area
Average Home Value in this Area
Property History
| Date | Event | Price | Change | Sq Ft Price |
|---|---|---|---|---|
| 01/17/2025 01/17/25 | Sold | $659,900 | 0.0% | $284 / Sq Ft |
| 12/08/2024 12/08/24 | Pending | -- | -- | -- |
| 11/30/2024 11/30/24 | Price Changed | $659,900 | -0.3% | $284 / Sq Ft |
| 10/29/2024 10/29/24 | For Sale | $662,000 | 0.0% | $285 / Sq Ft |
| 10/25/2024 10/25/24 | Pending | -- | -- | -- |
| 09/19/2024 09/19/24 | Price Changed | $662,000 | -4.0% | $285 / Sq Ft |
| 08/23/2024 08/23/24 | For Sale | $689,900 | +50.0% | $297 / Sq Ft |
| 08/11/2020 08/11/20 | Sold | $459,999 | 0.0% | $198 / Sq Ft |
| 06/25/2020 06/25/20 | For Sale | $459,999 | -- | $198 / Sq Ft |
Tax History
| Year | Tax Paid | Tax Assessment Tax Assessment Total Assessment is a certain percentage of the fair market value that is determined by local assessors to be the total taxable value of land and additions on the property. | Land | Improvement |
|---|---|---|---|---|
| 2025 | $2,318 | $25,372 | -- | -- |
| 2024 | $2,235 | $24,163 | -- | -- |
| 2023 | $2,235 | $42,850 | $8,570 | $34,280 |
| 2022 | $2,151 | $33,520 | $6,700 | $26,820 |
| 2021 | $2,281 | $31,370 | $6,270 | $25,100 |
| 2020 | $2,207 | $29,910 | $5,980 | $23,930 |
| 2019 | $2,135 | $26,070 | $5,210 | $20,860 |
| 2018 | $2,065 | $24,700 | $4,940 | $19,760 |
| 2017 | $339 | $6,450 | $6,450 | $0 |
| 2016 | $323 | $6,270 | $6,270 | $0 |
| 2015 | $327 | $3,120 | $3,120 | $0 |
Mortgage History
| Date | Status | Loan Amount | Loan Type |
|---|---|---|---|
| Open | $640,100 | New Conventional | |
| Previous Owner | $436,999 | New Conventional | |
| Previous Owner | $305,000 | New Conventional |
Deed History
| Date | Type | Sale Price | Title Company |
|---|---|---|---|
| Warranty Deed | $659,900 | Lawyers Title Of Arizona | |
| Warranty Deed | $459,999 | First Arizona Title Agency | |
| Special Warranty Deed | $351,673 | Carefree Title Agency Inc |
Similar Homes in the area
Source: Arizona Regional Multiple Listing Service (ARMLS)
MLS Number: 6747749
APN: 502-30-483
- 18385 W Devonshire Ave
- 18371 W Roma Ave
- 18373 W Sells Dr
- 18206 W Sells Dr
- 4360 N 186th Ln
- 4277 N 180th Ln
- 4318 N 180th Dr
- 18322 W Coolidge St
- 18325 W Highland Ave
- 18346 W Coolidge St
- 18324 W Highland Ave
- 3707 N 188th Ave
- 4421 N 179th Dr
- 18590 W Coolidge St
- 18134 W Highland Ave
- 17971 W Meadowbrook Ave
- 4619 N 179th Dr
- 18225 W Pierson St
- 4806 N 186th Ln
- 17966 W Highland Ave
