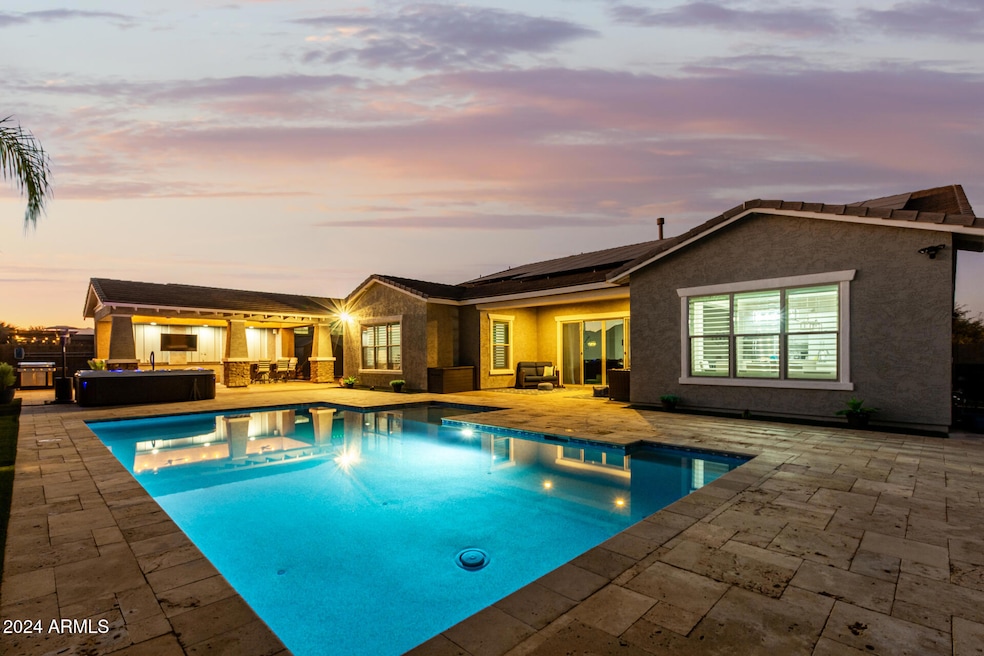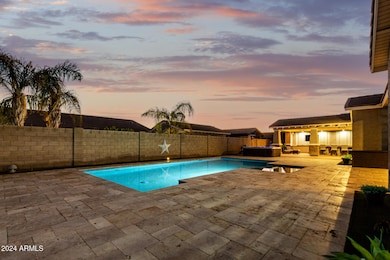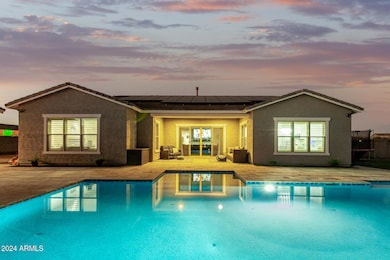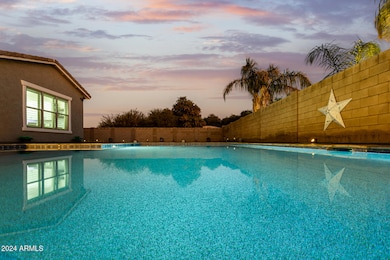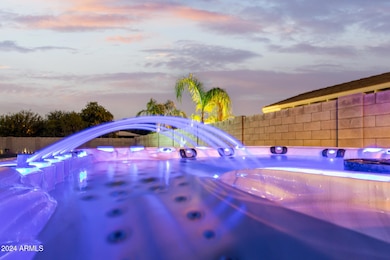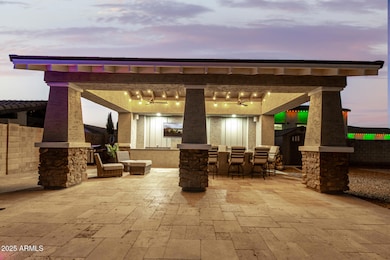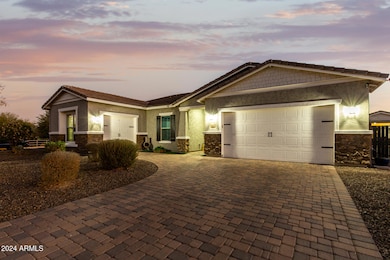
18373 W Sells Dr Goodyear, AZ 85395
North Goodyear NeighborhoodEstimated payment $6,000/month
Highlights
- Private Pool
- RV Gated
- Mountain View
- Canyon View High School Rated A-
- Solar Power System
- Family Room with Fireplace
About This Home
FULLY REMODELED on almost a 1/2 Acre lot, OWNED SOLAR, in the GATED & RV FRIENDLY Community of Sedella across from the park & close to the school! Elegant Chef's Kitchen boasting a 5-BURNER GAS STOVE, double ovens, WALK-IN PANTRY, backsplash, ENORMOUS KITCHEN ISLAND, tons of shaker cabinets & countertop space. Oversized Primary suite & bathroom with HUGE WALK-IN CLOSET, dual sinks, & GIANT SHOWER WITH DUAL HEADS. Spacious 6 Bedroom with a GUEST SUITE & ATTACHED BATHROOM, plus a den. PLANTATION SHUTTERS, upgraded flooring/baseboards/lighting/fans/fixtures, & two-way fireplace. Enjoy relaxing in the Resort-Style backyard with a pebble-tech pool, 10 person hot-tub, giant gazebo, lots of artificial grass for kids & pets, and TONS OF RV PARKING space! R/O & Water Softener. Removable pool fence Over $50,000 & 48 Solar Panels & New Exterior Paint!
Owners will convert the garage from their home office back to a 2 car garage at the buyer's request and no cost to the buyer.
Home Details
Home Type
- Single Family
Est. Annual Taxes
- $3,335
Year Built
- Built in 2015
Lot Details
- 0.4 Acre Lot
- Desert faces the front and back of the property
- Block Wall Fence
- Artificial Turf
- Corner Lot
HOA Fees
- $141 Monthly HOA Fees
Parking
- 3 Car Garage
- RV Gated
Home Design
- Wood Frame Construction
- Tile Roof
- Stone Exterior Construction
- Stucco
Interior Spaces
- 3,419 Sq Ft Home
- 1-Story Property
- Ceiling height of 9 feet or more
- Ceiling Fan
- Two Way Fireplace
- Double Pane Windows
- Family Room with Fireplace
- 2 Fireplaces
- Living Room with Fireplace
- Mountain Views
- Washer and Dryer Hookup
Kitchen
- Eat-In Kitchen
- Breakfast Bar
- Gas Cooktop
- Built-In Microwave
- Kitchen Island
Flooring
- Carpet
- Tile
- Vinyl
Bedrooms and Bathrooms
- 6 Bedrooms
- Primary Bathroom is a Full Bathroom
- 3.5 Bathrooms
- Dual Vanity Sinks in Primary Bathroom
- Bathtub With Separate Shower Stall
Pool
- Private Pool
- Above Ground Spa
Outdoor Features
- Outdoor Storage
- Built-In Barbecue
Schools
- Belen Soto Elementary School
- Canyon View High School
Utilities
- Cooling Available
- Heating Available
- High Speed Internet
- Cable TV Available
Additional Features
- No Interior Steps
- Solar Power System
Listing and Financial Details
- Tax Lot 1145
- Assessor Parcel Number 502-30-412
Community Details
Overview
- Association fees include ground maintenance
- Sedella Association, Phone Number (480) 422-0888
- Built by Meritage
- Sedella Subdivision
Recreation
- Community Playground
- Bike Trail
Map
Home Values in the Area
Average Home Value in this Area
Tax History
| Year | Tax Paid | Tax Assessment Tax Assessment Total Assessment is a certain percentage of the fair market value that is determined by local assessors to be the total taxable value of land and additions on the property. | Land | Improvement |
|---|---|---|---|---|
| 2025 | $3,335 | $35,440 | -- | -- |
| 2024 | $3,185 | $33,752 | -- | -- |
| 2023 | $3,185 | $62,020 | $12,400 | $49,620 |
| 2022 | $3,036 | $48,050 | $9,610 | $38,440 |
| 2021 | $3,213 | $45,500 | $9,100 | $36,400 |
| 2020 | $3,123 | $44,080 | $8,810 | $35,270 |
| 2019 | $3,006 | $38,950 | $7,790 | $31,160 |
| 2018 | $2,913 | $37,200 | $7,440 | $29,760 |
| 2017 | $2,756 | $35,020 | $7,000 | $28,020 |
| 2016 | $2,584 | $30,460 | $6,090 | $24,370 |
| 2015 | $443 | $4,304 | $4,304 | $0 |
Property History
| Date | Event | Price | Change | Sq Ft Price |
|---|---|---|---|---|
| 04/17/2025 04/17/25 | Price Changed | $999,990 | -1.5% | $292 / Sq Ft |
| 03/22/2025 03/22/25 | Price Changed | $1,014,999 | -3.3% | $297 / Sq Ft |
| 03/14/2025 03/14/25 | Price Changed | $1,049,777 | -4.5% | $307 / Sq Ft |
| 02/27/2025 02/27/25 | Price Changed | $1,099,777 | -2.2% | $322 / Sq Ft |
| 01/23/2025 01/23/25 | Price Changed | $1,124,777 | -2.2% | $329 / Sq Ft |
| 01/02/2025 01/02/25 | For Sale | $1,149,777 | +21.0% | $336 / Sq Ft |
| 05/03/2022 05/03/22 | Sold | $950,000 | 0.0% | $268 / Sq Ft |
| 03/24/2022 03/24/22 | Pending | -- | -- | -- |
| 03/24/2022 03/24/22 | Price Changed | $950,000 | +1.1% | $268 / Sq Ft |
| 03/20/2022 03/20/22 | For Sale | $939,900 | +44.6% | $265 / Sq Ft |
| 10/22/2020 10/22/20 | Sold | $649,900 | 0.0% | $183 / Sq Ft |
| 09/24/2020 09/24/20 | Pending | -- | -- | -- |
| 09/23/2020 09/23/20 | For Sale | $649,900 | 0.0% | $183 / Sq Ft |
| 08/25/2020 08/25/20 | Pending | -- | -- | -- |
| 08/21/2020 08/21/20 | For Sale | $649,900 | -- | $183 / Sq Ft |
Deed History
| Date | Type | Sale Price | Title Company |
|---|---|---|---|
| Warranty Deed | $649,900 | First American Title Ins Co | |
| Warranty Deed | -- | None Available | |
| Special Warranty Deed | $460,211 | Carefree Title Agency Inc |
Mortgage History
| Date | Status | Loan Amount | Loan Type |
|---|---|---|---|
| Open | $449,900 | VA | |
| Previous Owner | $300,000 | New Conventional | |
| Previous Owner | $100,000 | Future Advance Clause Open End Mortgage | |
| Previous Owner | $175,100 | VA | |
| Previous Owner | $160,211 | New Conventional |
Similar Homes in the area
Source: Arizona Regional Multiple Listing Service (ARMLS)
MLS Number: 6799470
APN: 502-30-412
- 18371 W Roma Ave
- 18322 W Coolidge St
- 18206 W Sells Dr
- 18325 W Highland Ave
- 18346 W Coolidge St
- 18324 W Highland Ave
- 18385 W Devonshire Ave
- 18590 W Coolidge St
- 4360 N 186th Ln
- 18134 W Highland Ave
- 4318 N 180th Dr
- 18225 W Pierson St
- 4277 N 180th Ln
- 4866 N 185th Dr
- 4806 N 186th Ln
- 17971 W Meadowbrook Ave
- 4421 N 179th Dr
- 4619 N 179th Dr
- 18445 W Pasadena Ave
- 17966 W Highland Ave
