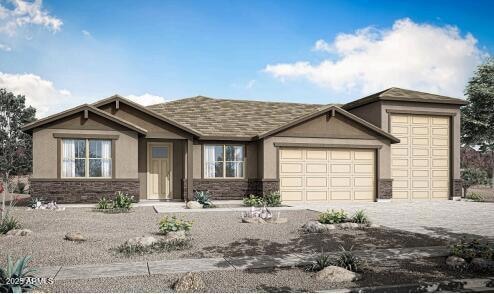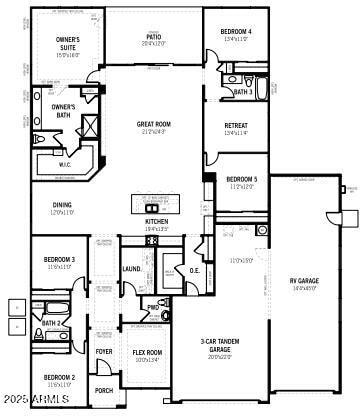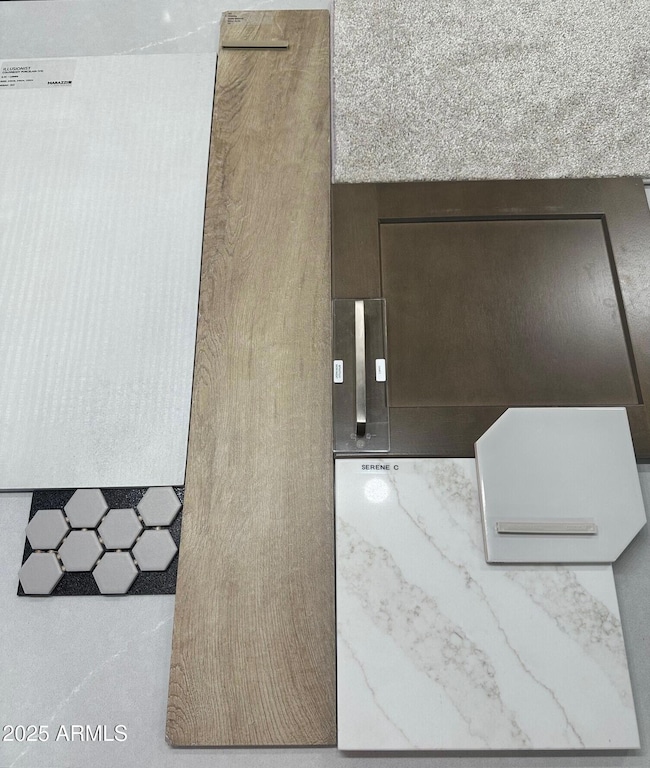
18376 W Navajo St Goodyear, AZ 85338
Estimated payment $4,822/month
Highlights
- RV Garage
- Pickleball Courts
- 5 Car Direct Access Garage
- Clubhouse
- Covered patio or porch
- Double Pane Windows
About This Home
New home ready for move in March. Single-story Violet floorplan with Ranch style exterior and paver driveway. This generous open floor plan with 45' RV and oversized 3 car garage features 5 bedrooms, and 3 full bathrooms and 1 half bathroom, plus an additional flex room and den space, that can serve as a home office, game room or sitting area. The owner's suite has a spacious walk-in closet and bathroom with large vanity and a step-in shower with tile flooring and tile walls. The spacious kitchen features gas appliances, a large quartz island with backsplash, and ample cabinet space. The Las Ventanas Community features parks, event lawn, pickle ball, bocce, amenity center and close to easy freeway access (I-10, 303 & 101
Home Details
Home Type
- Single Family
Est. Annual Taxes
- $4,972
Year Built
- Built in 2025 | Under Construction
Lot Details
- 0.25 Acre Lot
- Desert faces the front of the property
- Block Wall Fence
- Front Yard Sprinklers
HOA Fees
- $138 Monthly HOA Fees
Parking
- 5 Car Direct Access Garage
- 3 Open Parking Spaces
- Garage Door Opener
- RV Garage
Home Design
- Brick Exterior Construction
- Wood Frame Construction
- Cellulose Insulation
- Tile Roof
- Stone Exterior Construction
- Stucco
Interior Spaces
- 3,215 Sq Ft Home
- 1-Story Property
- Ceiling height of 9 feet or more
- Double Pane Windows
- ENERGY STAR Qualified Windows with Low Emissivity
Kitchen
- Breakfast Bar
- Built-In Microwave
- Kitchen Island
Flooring
- Carpet
- Tile
Bedrooms and Bathrooms
- 5 Bedrooms
- Primary Bathroom is a Full Bathroom
- 4 Bathrooms
- Dual Vanity Sinks in Primary Bathroom
Eco-Friendly Details
- ENERGY STAR Qualified Equipment
- Mechanical Fresh Air
Outdoor Features
- Covered patio or porch
Schools
- Las Brisas Academy Elementary And Middle School
- Estrella Foothills High School
Utilities
- Refrigerated Cooling System
- Heating System Uses Natural Gas
- Tankless Water Heater
- Water Softener
- High Speed Internet
Listing and Financial Details
- Tax Lot 1009
- Assessor Parcel Number 502-53-180
Community Details
Overview
- Association fees include ground maintenance
- Aam Association, Phone Number (602) 957-9191
- Built by Mattamy Homes
- Las Ventanas Rv Subdivision, Violet Floorplan
- FHA/VA Approved Complex
Amenities
- Clubhouse
- Recreation Room
Recreation
- Pickleball Courts
- Community Playground
- Bike Trail
Map
Home Values in the Area
Average Home Value in this Area
Property History
| Date | Event | Price | Change | Sq Ft Price |
|---|---|---|---|---|
| 02/12/2025 02/12/25 | For Sale | $764,994 | -- | $238 / Sq Ft |
Similar Homes in the area
Source: Arizona Regional Multiple Listing Service (ARMLS)
MLS Number: 6819556
- 18429 W Mohave St
- 18364 W Navajo St
- 18432 W Mohave St
- 18444 W Mohave St
- 18370 W Navajo St
- 18376 W Navajo St
- 18528 W Mohave St
- 18516 W Tohono Dr
- 1307 S 185th Dr
- 1292 S 185th Dr
- 18510 W Tohono Dr
- 18251 W Papago St
- 18245 W Papago St
- 18447 W Mohave St
- 18192 W Pima St
- 18186 W Pima St
- 18180 W Pima St
- 18174 W Pima St
- 18168 W Pima St
- 18214 W Cocopah St


