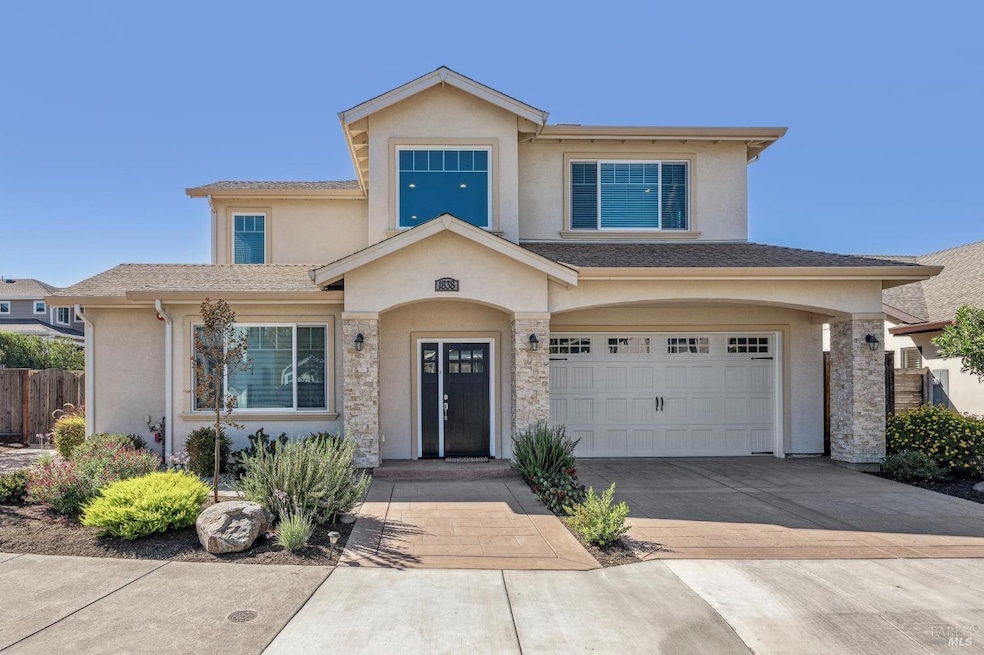
1838 Bella Vista Way Santa Rosa, CA 95403
Highlights
- Engineered Wood Flooring
- Cathedral Ceiling
- Granite Countertops
- Santa Rosa High School Rated A-
- Great Room
- Walk-In Pantry
About This Home
As of February 2025Your new happy place! This beautifully appointed, meticulously maintained home in the desirable Miramonte Neighborhood of Fountaingrove provides modern luxury & convenience. This 2740 sf, 4 bd, 3 1/2 ba home features high ceilings & rows of windows letting in an abundance of natural light. The Chef's kitchen sparkles with granite countertops, custom cabinetry, Viking appliances & impressive island. You'll appreciate the sophisticated finishes: engineered hardwood flooring, Milgard windows, Hunter Douglas blinds. 2-car garage has coveted epoxy finish floor, tankless water heater, & multiunit HVAC. Stately primary suite has walk-in closets plus extra storage room. Primary bath features dual sinks & beautifully tiled shower. Two bedrooms share a Jack-and-Jill bathroom while another bedroom offers its own private en-suite. Convenient upstairs laundry room. Step out to a thoughtfully designed patio & yard, a perfect setting for entertaining, gardening or play. There's even space to add an outdoor kitchen or cozy firepit. Excellent location with easy access to commuting routes, Fountaingrove Club, shopping, and hospitals. The nearby park with a pond is the perfect place for fun outdoor adventures.
Home Details
Home Type
- Single Family
Est. Annual Taxes
- $12,787
Year Built
- Built in 2018
Lot Details
- 5,423 Sq Ft Lot
- Wood Fence
- Back Yard Fenced
- Sprinkler System
- Low Maintenance Yard
HOA Fees
- $75 Monthly HOA Fees
Parking
- 2 Car Attached Garage
- Front Facing Garage
- Garage Door Opener
Interior Spaces
- 2,740 Sq Ft Home
- 2-Story Property
- Cathedral Ceiling
- Great Room
- Family Room Off Kitchen
- Combination Dining and Living Room
- Storage Room
Kitchen
- Walk-In Pantry
- Free-Standing Gas Range
- Range Hood
- Dishwasher
- Kitchen Island
- Granite Countertops
- Disposal
Flooring
- Engineered Wood
- Carpet
- Tile
Bedrooms and Bathrooms
- 4 Bedrooms
- Primary Bedroom Upstairs
- Dual Closets
- Walk-In Closet
- Jack-and-Jill Bathroom
- Bathroom on Main Level
- Tile Bathroom Countertop
- Dual Sinks
- Bathtub with Shower
Laundry
- Laundry Room
- Laundry on upper level
- Dryer
Outdoor Features
- Patio
Utilities
- Multiple cooling system units
- Central Heating and Cooling System
- Heating System Uses Gas
- Tankless Water Heater
- Gas Water Heater
- Internet Available
- Cable TV Available
Community Details
- Association fees include common areas
- Fg Assoc Association, Phone Number (707) 541-6233
Listing and Financial Details
- Assessor Parcel Number 173-320-014-000
Map
Home Values in the Area
Average Home Value in this Area
Property History
| Date | Event | Price | Change | Sq Ft Price |
|---|---|---|---|---|
| 02/24/2025 02/24/25 | Sold | $1,200,000 | -4.0% | $438 / Sq Ft |
| 02/19/2025 02/19/25 | Pending | -- | -- | -- |
| 10/04/2024 10/04/24 | For Sale | $1,250,000 | +431.9% | $456 / Sq Ft |
| 03/19/2018 03/19/18 | Sold | $235,000 | 0.0% | $43 / Sq Ft |
| 03/15/2018 03/15/18 | Pending | -- | -- | -- |
| 01/29/2018 01/29/18 | For Sale | $235,000 | -- | $43 / Sq Ft |
Tax History
| Year | Tax Paid | Tax Assessment Tax Assessment Total Assessment is a certain percentage of the fair market value that is determined by local assessors to be the total taxable value of land and additions on the property. | Land | Improvement |
|---|---|---|---|---|
| 2023 | $12,787 | $1,093,224 | $315,353 | $777,871 |
| 2022 | $11,808 | $1,071,789 | $309,170 | $762,619 |
| 2021 | $11,666 | $1,050,774 | $303,108 | $747,666 |
| 2020 | $11,640 | $1,040,000 | $300,000 | $740,000 |
| 2019 | $5,556 | $487,200 | $239,700 | $247,500 |
| 2018 | $2,604 | $224,000 | $224,000 | $0 |
| 2017 | $8,552 | $740,000 | $296,000 | $444,000 |
| 2016 | $4,291 | $372,003 | $114,648 | $257,355 |
| 2015 | $4,160 | $366,416 | $112,926 | $253,490 |
| 2014 | $3,905 | $359,239 | $110,714 | $248,525 |
Mortgage History
| Date | Status | Loan Amount | Loan Type |
|---|---|---|---|
| Open | $500,000 | New Conventional | |
| Previous Owner | $340,000 | New Conventional | |
| Previous Owner | $176,000 | Unknown | |
| Previous Owner | $200,000 | Balloon | |
| Previous Owner | $206,900 | No Value Available |
Deed History
| Date | Type | Sale Price | Title Company |
|---|---|---|---|
| Grant Deed | -- | Fidelity National Title Compan | |
| Deed | -- | Fidelity National Title Compan | |
| Grant Deed | $1,200,000 | Fidelity National Title Compan | |
| Grant Deed | $1,040,000 | Old Republic Title Company | |
| Grant Deed | $427,273 | Fidelity National Title Co | |
| Interfamily Deed Transfer | -- | None Available | |
| Grant Deed | $740,000 | Cornerstone Title Company | |
| Corporate Deed | $300,545 | North American Title Co |
Similar Homes in Santa Rosa, CA
Source: Bay Area Real Estate Information Services (BAREIS)
MLS Number: 324078154
APN: 173-320-014
- 1930 Viewpointe Cir
- 3606 Tillmont Way
- 3600 Tillmont Way
- 3600 Tillmont Way Unit 79
- 3418 Baldwin Way
- 3612 Tillmont Way
- 495 Unocal Place
- 2001 Stonefield Ln
- 437 Semillon Ln
- 419 Semillon Ln
- 615 Semillon Ln
- 617 Semillon Ln
- 659 Semillon Ln
- 641 Semillon Ln
- 643 Semillon Ln
- 442 Semillon Ln
- 438 Semillon Ln
- 2075 Stonefield Ln
- 297 Gambrel Cir
- 3136 Chanate Rd
