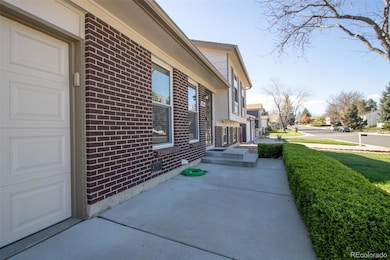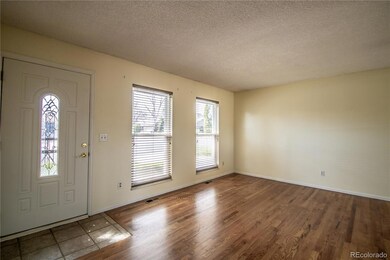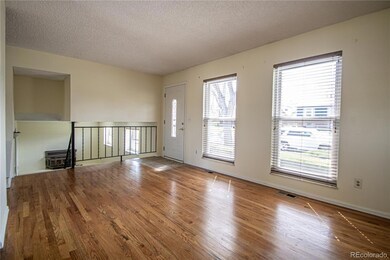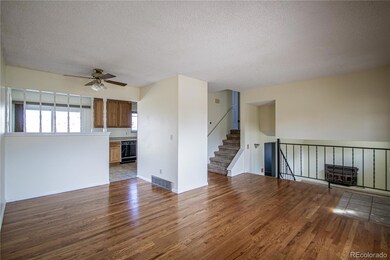
1838 Cedar St Broomfield, CO 80020
Northmoor Estates NeighborhoodEstimated payment $2,835/month
Highlights
- Hot Property
- Open Floorplan
- Private Yard
- Aspen Creek K-8 School Rated A
- Wood Flooring
- No HOA
About This Home
Welcome to Your Dream Home in the Desirable Northmoor Community!Step into this well-maintained, one-owner tri-level home nestled in the heart of Northmoor, a location known for its charm and convenience. Offering 4 bedrooms and 2 bathrooms, this inviting property features hardwood floors that flow seamlessly through the living and dining areas, creating a warm and welcoming atmosphere.Enjoy an open-concept main level where the living room connects effortlessly to the dining area and is open to the cozy family room — perfect for entertaining or relaxing. The adjacent eat-in kitchen offers space for casual dining and everyday comfort.Upstairs, you will find 3 bedrooms, while the lower-level bedroom provides flexibility for a guest room, home office, or hobby space. The lower-level family room is anchored by a wood-burning fireplace, ideal for cozy evenings by the fire, or for enjoying with others.Outside, the front and fully fenced backyard are enhanced by mature trees, bushes, and concrete patios in both spaces — perfect for outdoor gatherings or morning coffee. The attached 1-car garage includes a convenient access door to the backyard, and the oversized driveway provides ample parking, including space along the side of the garage.Situated close to schools, parks, shopping, and recreation — including Northmoor Park, Broomfield Commons, Paul Derda Rec Center, and more — with easy access to Hwy 34, Northwest Parkway, 287, I-25, Interlocken, Boulder, and Denver.
Listing Agent
Berkshire Hathaway HomeServices Colorado Real Estate, LLC - Brighton Brokerage Email: dan.haventeam@gmail.com,303-709-3501 License #100082560

Co-Listing Agent
Berkshire Hathaway HomeServices Colorado Real Estate, LLC - Brighton Brokerage Email: dan.haventeam@gmail.com,303-709-3501 License #100084171
Home Details
Home Type
- Single Family
Est. Annual Taxes
- $2,207
Year Built
- Built in 1973
Lot Details
- 6,926 Sq Ft Lot
- West Facing Home
- Partially Fenced Property
- Landscaped
- Front and Back Yard Sprinklers
- Private Yard
Parking
- 1 Car Attached Garage
- Exterior Access Door
Home Design
- Tri-Level Property
- Frame Construction
- Composition Roof
- Concrete Perimeter Foundation
Interior Spaces
- 1,456 Sq Ft Home
- Open Floorplan
- Wood Burning Fireplace
- Double Pane Windows
- Window Treatments
- Family Room with Fireplace
- Living Room
- Dining Room
- Crawl Space
Kitchen
- Eat-In Kitchen
- Oven
- Range
- Microwave
- Dishwasher
- Laminate Countertops
- Disposal
Flooring
- Wood
- Carpet
- Linoleum
Bedrooms and Bathrooms
- 4 Bedrooms
Laundry
- Dryer
- Washer
Home Security
- Carbon Monoxide Detectors
- Fire and Smoke Detector
Outdoor Features
- Patio
- Rain Gutters
- Front Porch
Schools
- Birch Elementary School
- Aspen Creek K-8 Middle School
- Broomfield High School
Utilities
- Forced Air Heating and Cooling System
- Natural Gas Connected
Community Details
- No Home Owners Association
- Northmoor Estates Subdivision
Listing and Financial Details
- Exclusions: Sellers Personal Property
- Assessor Parcel Number R1018508
Map
Home Values in the Area
Average Home Value in this Area
Tax History
| Year | Tax Paid | Tax Assessment Tax Assessment Total Assessment is a certain percentage of the fair market value that is determined by local assessors to be the total taxable value of land and additions on the property. | Land | Improvement |
|---|---|---|---|---|
| 2024 | $2,207 | $30,250 | $7,760 | $22,490 |
| 2023 | $2,202 | $35,210 | $9,040 | $26,170 |
| 2022 | $1,731 | $24,860 | $5,910 | $18,950 |
| 2021 | $1,723 | $25,580 | $6,080 | $19,500 |
| 2020 | $1,562 | $23,750 | $5,720 | $18,030 |
| 2019 | $1,559 | $23,920 | $5,760 | $18,160 |
| 2018 | $1,228 | $20,210 | $4,320 | $15,890 |
| 2017 | $1,209 | $22,340 | $4,780 | $17,560 |
| 2016 | $822 | $16,680 | $5,450 | $11,230 |
| 2015 | $794 | $14,310 | $5,450 | $8,860 |
| 2014 | $666 | $14,310 | $5,450 | $8,860 |
Property History
| Date | Event | Price | Change | Sq Ft Price |
|---|---|---|---|---|
| 04/22/2025 04/22/25 | For Sale | $475,000 | -- | $326 / Sq Ft |
Deed History
| Date | Type | Sale Price | Title Company |
|---|---|---|---|
| Deed | $28,300 | -- |
Similar Homes in Broomfield, CO
Source: REcolorado®
MLS Number: 5004931
APN: 1575-25-1-05-011
- 1082 E 16th Ave
- 13850 Meadowbrook Dr
- 5686 Brook Hollow Dr
- 553 Ouray Ave
- 5352 Brookside Dr
- 1221 Cedar St
- 13970 Craig Way
- 13680 Fall Creek Cir
- 13955 Craig Way
- 1490 Saint Andrews Dr
- 418 Rifle Ct
- 325 Peregrine Cir
- 1142 Dover Way
- 1817 Peregrine Ln
- 360 Peregrine Cir
- 4495 Rainbow Ln
- 1062 Cottonwood St
- 114 E 14th Ct
- 14031 Blue River Trail
- 13328 King Lake Trail






