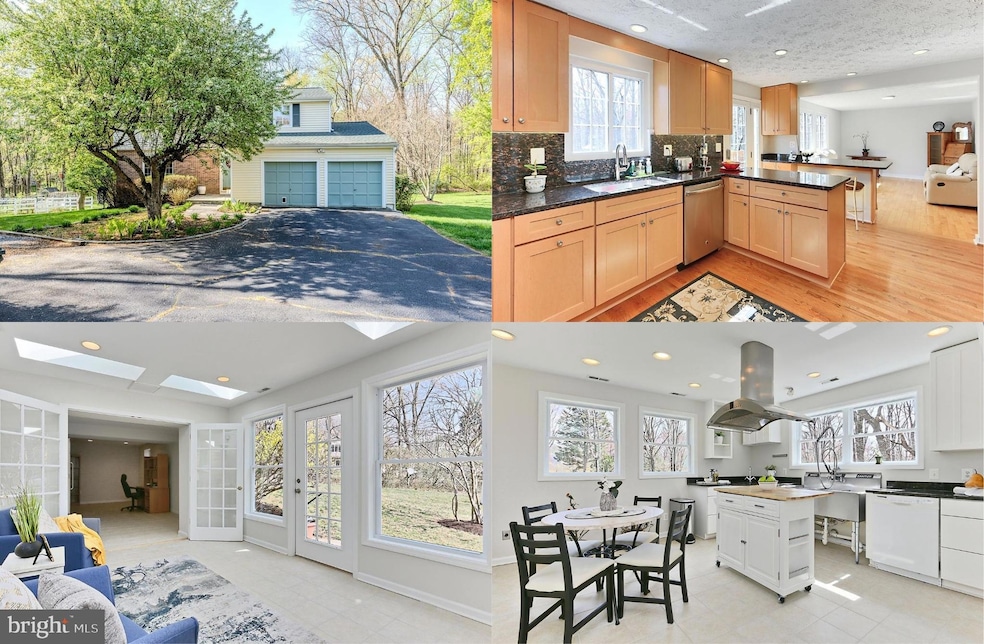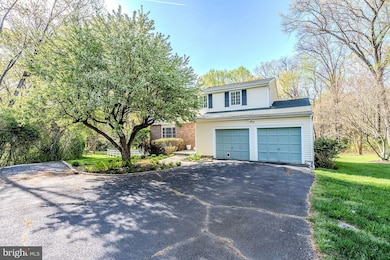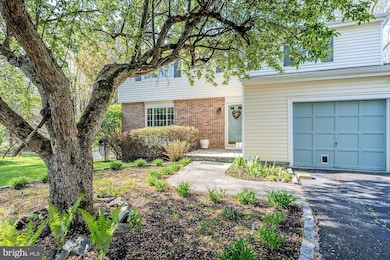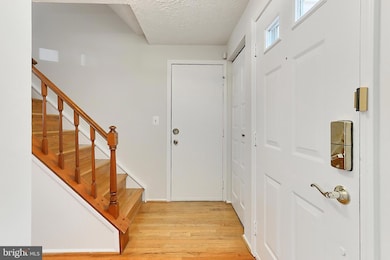
1838 Clovermeadow Dr Vienna, VA 22182
Estimated payment $7,323/month
Highlights
- Second Kitchen
- Gourmet Kitchen
- Open Floorplan
- Oakton Elementary School Rated A
- View of Trees or Woods
- Colonial Architecture
About This Home
This one-of-a-kind home features a full addition on the lower level with a ground-level entrance, a bedroom/second kitchen, a sitting area, a full bath, laundry, and a private entrance! Perfect for multi-generational living, a home office, a business, or an income property. This beautifully remodeled home, situated on a private lot, offers 4 bedrooms and 3.5 bathrooms with almost 3,500 finished square feet of living space across three levels. The 0.66-acre lot provides privacy and backs to protected woodlands with mature trees. The exterior boasts a newly installed architectural-style shingle roof, a two-car front-loading garage, and an additional paved driveway for extra parking. The main level features fresh, neutral paint and well-maintained hardwood floors throughout, with an open floor plan. The foyer leads to a half bath and coat closet, followed by a bright and airy formal living room and a dining room with windows overlooking the backyard and mature trees. The remodeled kitchen includes an eat-in area, custom 42” raised panel wood cabinets, gleaming granite countertops and backsplashes, updated fixtures, and recessed lighting, and newer stainless steel appliances including a smooth top range with double ovens. The bar area is perfect for casual dining and entertaining, seamlessly connecting to the light-filled family room and a multi-level composite rear deck featuring a covered area with a lighted ceiling fan overlooking the private yard with a shed and fenced garden with woodlands beyond. The upper level offers four bedrooms, two full bathrooms, and ample closet space. The spacious primary suite boasts hardwood flooring, a walk-in closet with custom organizers, a separate dressing vanity, and ensuite bath. Down the hall three generously sized bedrooms, each with hardwood flooring, provide comfort and style. The beautifully remodeled full hall bath includes a comfort-height white vanity topped in granite with a vessel sink, custom tile, brushed nickel fixtures, and more. The fully finished lower level offers a large recreation room, a huge laundry room with cabinets and folding counter and front loading washer and dryer and ample storage. The expansive addition at the rear of the house features a ground-level entry and full walkout. The large rec room leads to the addition/sunroom with walls of windows and skylights, which connects to a catering kitchen. This space could function as an in-law suite, home business, or income-producing property. The second sun filled summer kitchen includes a fantastic industrial sized sink, freestanding freezer, table space, and opens to the deck - perfect for indoor and outdoor dining and entertaining! An additional full bathroom, a second washer and dryer, and a private entrance, makes it a flexible space to suit any needs. Recent upgrades include fresh paint throughout, an updated kitchen, newer two-zone HVAC systems, architectural-style roof shingles, two refrigerators, a freestanding freezer, two dishwashers, two sets of washers and dryers, and a large TV in the lower level, which conveys with the home. Ideally located near the W&OD Trail and just minutes from downtown Vienna, Reston Town Center, the Dulles Toll Road, and the Vienna Metro, this home is a commuter’s dream!
Home Details
Home Type
- Single Family
Est. Annual Taxes
- $12,456
Year Built
- Built in 1984
Lot Details
- 0.64 Acre Lot
- Landscaped
- Private Lot
- Premium Lot
- Level Lot
- Partially Wooded Lot
- Backs to Trees or Woods
- Back, Front, and Side Yard
- Property is in excellent condition
- Property is zoned 110
HOA Fees
- $6 Monthly HOA Fees
Parking
- 2 Car Attached Garage
- Oversized Parking
- Garage Door Opener
Property Views
- Woods
- Garden
Home Design
- Colonial Architecture
- Bump-Outs
- Brick Exterior Construction
- Permanent Foundation
- Asbestos Shingle Roof
- Vinyl Siding
Interior Spaces
- Property has 3 Levels
- Open Floorplan
- Built-In Features
- Bar
- Crown Molding
- Skylights
- Recessed Lighting
- Replacement Windows
- Vinyl Clad Windows
- Insulated Windows
- Window Treatments
- Double Door Entry
- French Doors
- Atrium Doors
- Six Panel Doors
- Family Room Off Kitchen
- Living Room
- Formal Dining Room
- Recreation Room
- Bonus Room
- Sun or Florida Room
- Storage Room
- Storm Doors
Kitchen
- Gourmet Kitchen
- Second Kitchen
- Breakfast Area or Nook
- Double Oven
- Electric Oven or Range
- Range Hood
- Built-In Microwave
- Extra Refrigerator or Freezer
- Freezer
- Ice Maker
- ENERGY STAR Qualified Dishwasher
- Stainless Steel Appliances
- Upgraded Countertops
- Disposal
Flooring
- Wood
- Carpet
- Ceramic Tile
Bedrooms and Bathrooms
- 4 Bedrooms
- En-Suite Primary Bedroom
- En-Suite Bathroom
- Walk-In Closet
- Bathtub with Shower
- Walk-in Shower
Laundry
- Laundry Room
- Laundry on lower level
- Stacked Washer and Dryer
Finished Basement
- Walk-Out Basement
- Rear Basement Entry
- Basement Windows
Eco-Friendly Details
- Energy-Efficient Windows
Outdoor Features
- Deck
- Exterior Lighting
- Shed
- Porch
Schools
- Oakton Elementary School
- Thoreau Middle School
- Madison High School
Utilities
- Forced Air Zoned Heating and Cooling System
- Heat Pump System
- Vented Exhaust Fan
- Water Dispenser
- Electric Water Heater
Listing and Financial Details
- Tax Lot 34
- Assessor Parcel Number 0272 07 0034
Community Details
Overview
- Association fees include common area maintenance, management
- Sunnbrook Community Association
- Sunnybrook Subdivision, Beautiful And Remodeled! Floorplan
Amenities
- Common Area
Recreation
- Jogging Path
Map
Home Values in the Area
Average Home Value in this Area
Tax History
| Year | Tax Paid | Tax Assessment Tax Assessment Total Assessment is a certain percentage of the fair market value that is determined by local assessors to be the total taxable value of land and additions on the property. | Land | Improvement |
|---|---|---|---|---|
| 2024 | $10,755 | $928,350 | $419,000 | $509,350 |
| 2023 | $10,113 | $896,140 | $419,000 | $477,140 |
| 2022 | $9,785 | $855,680 | $419,000 | $436,680 |
| 2021 | $8,951 | $762,780 | $349,000 | $413,780 |
| 2020 | $9,028 | $762,780 | $349,000 | $413,780 |
| 2019 | $9,190 | $776,520 | $349,000 | $427,520 |
| 2018 | $8,614 | $749,060 | $329,000 | $420,060 |
| 2017 | $8,277 | $712,900 | $309,000 | $403,900 |
| 2016 | $8,259 | $712,910 | $309,000 | $403,910 |
| 2015 | $8,222 | $736,710 | $309,000 | $427,710 |
| 2014 | $7,892 | $708,730 | $309,000 | $399,730 |
Property History
| Date | Event | Price | Change | Sq Ft Price |
|---|---|---|---|---|
| 04/16/2025 04/16/25 | Price Changed | $1,125,000 | -6.2% | $326 / Sq Ft |
| 03/27/2025 03/27/25 | For Sale | $1,199,000 | -- | $347 / Sq Ft |
Deed History
| Date | Type | Sale Price | Title Company |
|---|---|---|---|
| Deed | $440,000 | -- | |
| Deed | $300,000 | -- | |
| Deed | $264,500 | -- |
Mortgage History
| Date | Status | Loan Amount | Loan Type |
|---|---|---|---|
| Open | $341,570 | New Conventional | |
| Closed | $372,750 | New Conventional | |
| Closed | $100,000 | Credit Line Revolving | |
| Closed | $100,000 | Credit Line Revolving | |
| Closed | $377,000 | New Conventional | |
| Closed | $75,600 | Credit Line Revolving | |
| Closed | $352,000 | No Value Available | |
| Previous Owner | $285,000 | No Value Available | |
| Previous Owner | $251,250 | No Value Available |
Similar Homes in Vienna, VA
Source: Bright MLS
MLS Number: VAFX2227544
APN: 0272-07-0034
- 10704 Cross School Rd
- 10409 Hunter Station Rd
- 1802 Cranberry Ln
- 1702 Hunts End Ct
- 10814 Oldfield Dr
- 1703 Hunts End Ct
- 10808 Winter Corn Ln
- 10226 Cedar Pond Dr
- 10989 Greenbush Ct
- 1615 Crowell Rd
- 1925B Villaridge Dr
- 2050 Lake Audubon Ct
- 1951 Sagewood Ln Unit 203
- 1951 Sagewood Ln Unit 14
- 11100 Boathouse Ct Unit 101
- 9824 Fosbak Dr
- 11122 Lakespray Way
- 11200 Beaver Trail Ct Unit 11200
- 11120 Harbor Ct Unit 1120
- 1806 Abbey Glen Ct






