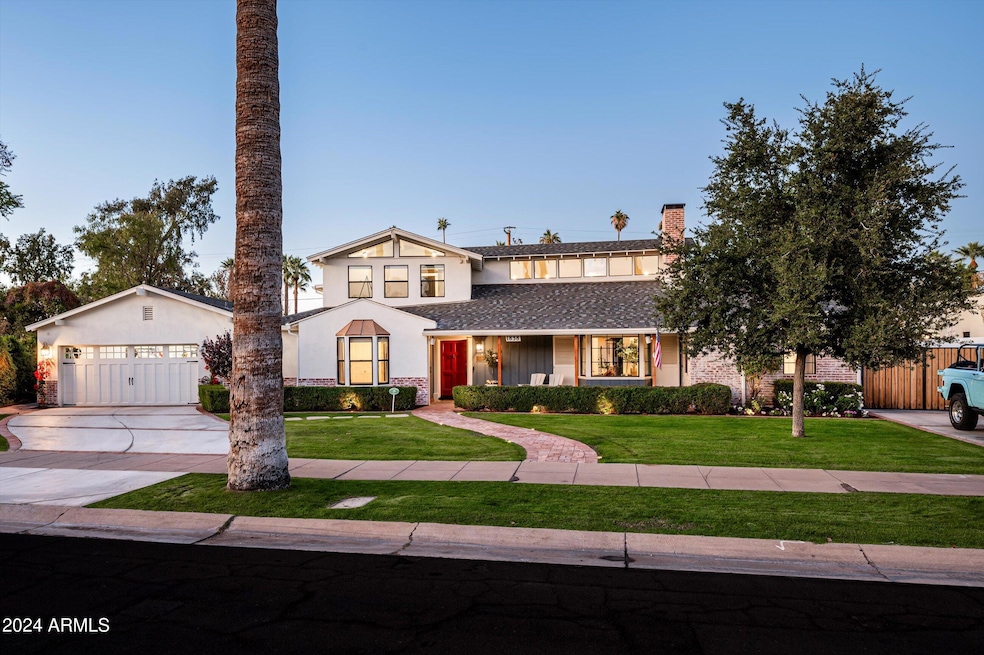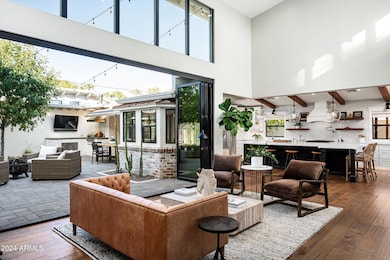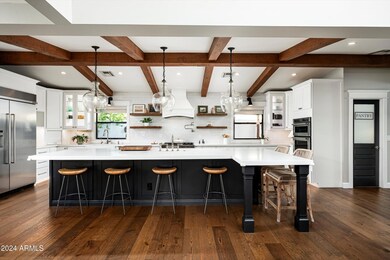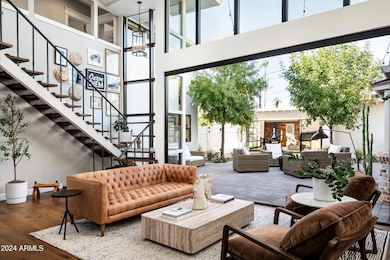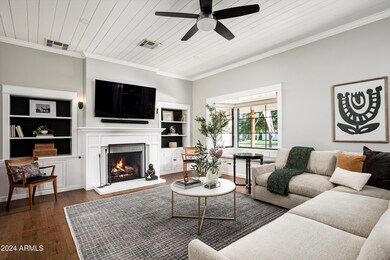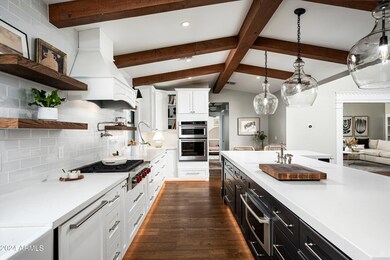
1838 Palmcroft Way NW Phoenix, AZ 85007
Highlights
- Guest House
- Golf Course Community
- The property is located in a historic district
- Phoenix Coding Academy Rated A
- Heated Pool
- Two Primary Bathrooms
About This Home
As of March 2025Nestled in the heart of the prestigious Encanto/Palmcroft Historic District, this stunning 1937 home is a masterful blend of timeless charm and contemporary luxury. With a 2018 complete rebuild that honors its historic roots, this 5,200-square-foot residence sits on over 1/3 acre of beautifully landscaped grounds. Offering 5 bedrooms and 4.5 baths in the main house, plus an amazing full guest house/entertaining pavilion, this is truly one of the finest homes ever to hit the market in Encanto/Palmcroft. Enter through the classic foyer to the heart of the home- the stunning open kitchen, featuring a massive center island, built-in banquette, and top-of-the-line appliances. Stacking glass doors open the main living areas to a private patio, seamlessly blending the indoor and outdoor living. The butler's pantry with a built-in beverage refrigerator and separate walk-in pantry both offer additional storage and prep space, making this a perfect home for intimate family time or for hosting large gatherings.
The primary suite is truly a private retreat, with its own fireplace, a beautiful bath, sitting room/sun room with French doors to the private pool and yard, and a charming gallery space.
A separate dedicated exercise studio offers a private space for workouts, yoga, or spin. The home has an attached 2 car garage plus another gated one-car covered parking area, a workshop and gardening area.
Situated on one of the palm-lined circles in one of Phoenix's most desirable neighborhoods, this home offers a fantastic lifestyle with exceptional design, history and charm
Last Agent to Sell the Property
Russ Lyon Sotheby's International Realty License #SA558366000

Home Details
Home Type
- Single Family
Est. Annual Taxes
- $5,992
Year Built
- Built in 1937
Lot Details
- 0.38 Acre Lot
- Block Wall Fence
- Artificial Turf
- Front and Back Yard Sprinklers
- Sprinklers on Timer
- Private Yard
- Grass Covered Lot
Parking
- 2 Open Parking Spaces
- 2 Car Garage
- 2 Carport Spaces
Home Design
- Brick Exterior Construction
- Wood Frame Construction
- Composition Roof
- Stucco
Interior Spaces
- 5,232 Sq Ft Home
- 2-Story Property
- Vaulted Ceiling
- Ceiling Fan
- Double Pane Windows
- Low Emissivity Windows
- Living Room with Fireplace
- 3 Fireplaces
Kitchen
- Eat-In Kitchen
- Breakfast Bar
- Gas Cooktop
- Built-In Microwave
- Kitchen Island
Flooring
- Wood
- Carpet
- Tile
Bedrooms and Bathrooms
- 6 Bedrooms
- Primary Bedroom on Main
- Remodeled Bathroom
- Two Primary Bathrooms
- Primary Bathroom is a Full Bathroom
- 7 Bathrooms
- Dual Vanity Sinks in Primary Bathroom
- Bathtub With Separate Shower Stall
Pool
- Heated Pool
- Fence Around Pool
Outdoor Features
- Outdoor Storage
- Built-In Barbecue
Schools
- Kenilworth Elementary School
- Central High Middle School
- Central High School
Utilities
- Cooling Available
- Heating Available
- High Speed Internet
- Cable TV Available
Additional Features
- Guest House
- The property is located in a historic district
Listing and Financial Details
- Tax Lot 205
- Assessor Parcel Number 111-08-062-A
Community Details
Overview
- No Home Owners Association
- Association fees include no fees
- Built by Custom
- Palmcroft Subdivision
Recreation
- Golf Course Community
- Tennis Courts
Map
Home Values in the Area
Average Home Value in this Area
Property History
| Date | Event | Price | Change | Sq Ft Price |
|---|---|---|---|---|
| 03/12/2025 03/12/25 | Sold | $2,900,000 | -3.3% | $554 / Sq Ft |
| 01/24/2025 01/24/25 | Pending | -- | -- | -- |
| 01/01/2025 01/01/25 | For Sale | $3,000,000 | +488.2% | $573 / Sq Ft |
| 03/29/2017 03/29/17 | Sold | $510,000 | +2.0% | $96 / Sq Ft |
| 03/01/2017 03/01/17 | Pending | -- | -- | -- |
| 02/18/2017 02/18/17 | Price Changed | $500,000 | -2.9% | $94 / Sq Ft |
| 02/09/2017 02/09/17 | Price Changed | $514,900 | -3.8% | $97 / Sq Ft |
| 01/28/2017 01/28/17 | For Sale | $535,000 | 0.0% | $101 / Sq Ft |
| 11/14/2016 11/14/16 | Pending | -- | -- | -- |
| 10/31/2016 10/31/16 | For Sale | $535,000 | 0.0% | $101 / Sq Ft |
| 10/17/2016 10/17/16 | Pending | -- | -- | -- |
| 10/04/2016 10/04/16 | Price Changed | $535,000 | -17.7% | $101 / Sq Ft |
| 08/30/2016 08/30/16 | Price Changed | $650,000 | -7.1% | $122 / Sq Ft |
| 07/15/2016 07/15/16 | For Sale | $700,000 | -- | $132 / Sq Ft |
Tax History
| Year | Tax Paid | Tax Assessment Tax Assessment Total Assessment is a certain percentage of the fair market value that is determined by local assessors to be the total taxable value of land and additions on the property. | Land | Improvement |
|---|---|---|---|---|
| 2025 | $5,992 | $44,805 | -- | -- |
| 2024 | $5,934 | $42,671 | -- | -- |
| 2023 | $5,934 | $58,400 | $11,680 | $46,720 |
| 2022 | $5,723 | $45,175 | $9,035 | $36,140 |
| 2021 | $5,680 | $46,235 | $9,245 | $36,990 |
| 2020 | $5,745 | $44,085 | $8,815 | $35,270 |
| 2019 | $5,736 | $41,330 | $8,265 | $33,065 |
| 2018 | $10,676 | $100,400 | $20,080 | $80,320 |
| 2017 | $9,733 | $100,260 | $20,050 | $80,210 |
| 2016 | $9,457 | $67,780 | $13,550 | $54,230 |
| 2015 | $8,616 | $70,300 | $14,060 | $56,240 |
Mortgage History
| Date | Status | Loan Amount | Loan Type |
|---|---|---|---|
| Open | $2,320,000 | New Conventional | |
| Previous Owner | $1,000,000 | Credit Line Revolving | |
| Previous Owner | $150,000 | Stand Alone Second | |
| Previous Owner | $510,400 | New Conventional | |
| Previous Owner | $679,000 | New Conventional | |
| Previous Owner | $690,000 | Adjustable Rate Mortgage/ARM | |
| Previous Owner | $408,000 | No Value Available | |
| Previous Owner | -- | No Value Available | |
| Previous Owner | $408,000 | New Conventional | |
| Previous Owner | $329,839 | New Conventional | |
| Previous Owner | $257,870 | Unknown | |
| Previous Owner | $100,000 | Credit Line Revolving | |
| Previous Owner | $200,000 | Credit Line Revolving | |
| Previous Owner | $300,640 | Unknown |
Deed History
| Date | Type | Sale Price | Title Company |
|---|---|---|---|
| Warranty Deed | $2,900,000 | Ez Title | |
| Interfamily Deed Transfer | -- | None Available | |
| Interfamily Deed Transfer | -- | None Available | |
| Interfamily Deed Transfer | -- | None Available | |
| Deed | -- | -- | |
| Warranty Deed | $510,000 | Old Republic Title | |
| Interfamily Deed Transfer | -- | None Available |
Similar Homes in Phoenix, AZ
Source: Arizona Regional Multiple Listing Service (ARMLS)
MLS Number: 6790527
APN: 111-08-062A
- 1307 W Palm Ln
- 1822 N Laurel Ave
- 1830 N 16th Ave
- 1822 N 16th Ave
- 917 Encanto Dr SW
- 910 W Palm Ln
- 1552 W Mcdowell Rd
- 1614 Palmcroft Dr SW
- 2230 N Laurel Ave
- 925 W Mcdowell Rd Unit 112
- 925 W Mcdowell Rd Unit 102
- 1015 W Encanto Blvd
- 917 W Mcdowell Rd
- 1603 Palmcroft Dr SE
- 1346 W Willetta St
- 2030 N 17th Ave
- 1622 N 17th Ave
- 1614 W Lynwood St
- 1520 W Encanto Blvd
- 1820 N 7th Ave
