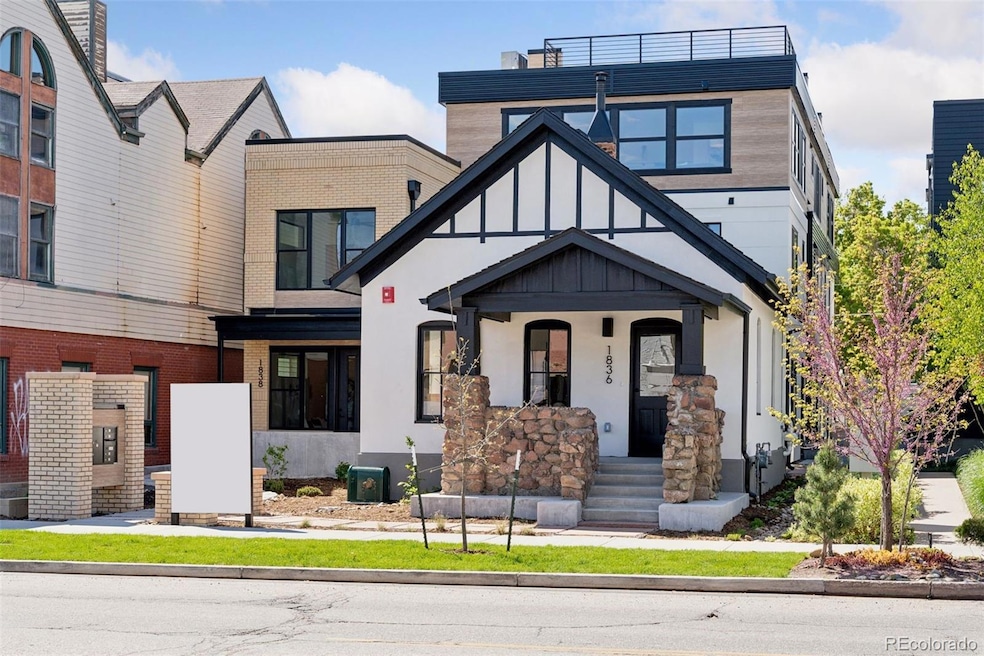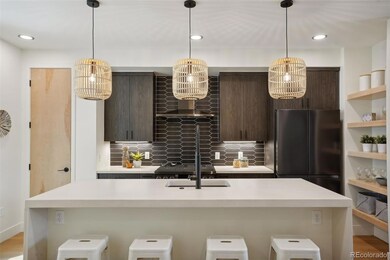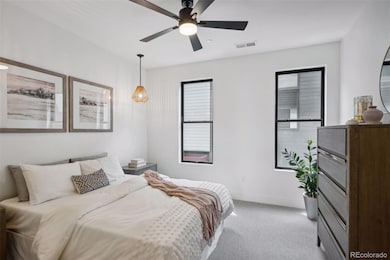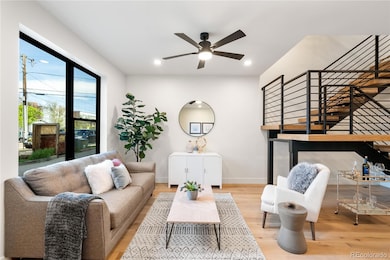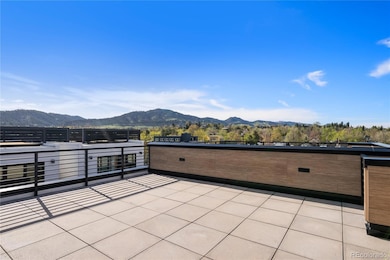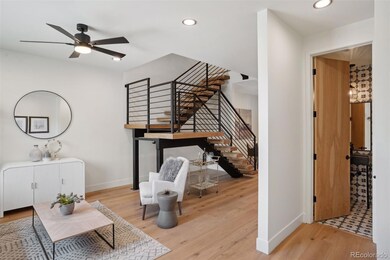
1838 Pearl St Unit C Boulder, CO 80302
Downtown NeighborhoodEstimated payment $11,563/month
Highlights
- New Construction
- Spa
- Rooftop Deck
- Whittier Elementary School Rated A-
- No Units Above
- 3-minute walk to Bald Mountain Scenic Area
About This Home
Welcome to this exquisite custom 3-bedroom, 4-bathroom townhome in the heart of Boulder. Boasting luxurious features and an unbeatable location, this property offers the perfect blend of elegance and convenience.Upon entering, you'll be greeted by stunning 8-inch clear matte center cut white oak floors and a modern architectural staircase with floating butcher block treads.The kitchen is a chef's dream, with concrete waterfall countertops, Textured Fishtail Black Berndosian Backsplash, and high-end Carbon Decor Dual Fuel appliances. The main floor also includes living room, dining room, mudroom, and kitchen, all bathed in natural light. The master suite is a tranquil retreat, featuring a 4-piece bath with exquisite details such as Belgian Flemish Black Terracotta Circle and Losange Floor Tile, Black Mist Honed Broadway Black Counters, and Textured Fishtail White Berndosian Backsplash. For entertainment, head up to the bonus third-story sky room, complete with a full wet bar and breathtaking views. The indoor/outdoor connection is seamless, with two expansive rooftop decks offering panoramic views of Boulder, including the Flatirons and Devil's Thumb. Plus, with the Pearl Street Mall just minutes away and easy access to hiking trails and the CU campus, this townhome offers the ultimate Boulder lifestyle. Don't miss your chance to own this exceptional property - welcome home to luxury living at its finest!
Listing Agent
Grant Real Estate Company Brokerage Email: Aaron@GrantRealEstate.net,303-324-3320 License #100030812
Townhouse Details
Home Type
- Townhome
Est. Annual Taxes
- $12,538
Year Built
- Built in 2024 | New Construction
Lot Details
- No Units Above
- No Units Located Below
HOA Fees
- $500 Monthly HOA Fees
Parking
- 1 Car Garage
Home Design
- Contemporary Architecture
- Brick Exterior Construction
- Membrane Roofing
- Concrete Roof
- Wood Siding
- Cement Siding
- Metal Siding
- Stucco
Interior Spaces
- 1,956 Sq Ft Home
- 3-Story Property
- Open Floorplan
- Built-In Features
- Vaulted Ceiling
- Ceiling Fan
- Living Room
- Crawl Space
- Laundry Room
Kitchen
- Oven
- Dishwasher
- Disposal
Flooring
- Wood
- Carpet
- Tile
Bedrooms and Bathrooms
- 3 Bedrooms
- Primary Bedroom Suite
- Walk-In Closet
Outdoor Features
- Spa
- Balcony
- Rooftop Deck
- Patio
- Fire Pit
- Outdoor Gas Grill
- Front Porch
Schools
- Whittier Int'l Elementary School
- Casey Middle School
- Boulder High School
Utilities
- Forced Air Heating and Cooling System
- 220 Volts
- 220 Volts in Garage
- 110 Volts
- Natural Gas Connected
Community Details
- Leiwand Home Owners Association, Phone Number (303) 324-3320
- Boulder O T East & West & North Subdivision
Listing and Financial Details
- Exclusions: Staging
Map
Home Values in the Area
Average Home Value in this Area
Property History
| Date | Event | Price | Change | Sq Ft Price |
|---|---|---|---|---|
| 03/12/2025 03/12/25 | Price Changed | $1,795,000 | -5.3% | $918 / Sq Ft |
| 01/24/2025 01/24/25 | For Sale | $1,895,000 | -- | $969 / Sq Ft |
Similar Homes in Boulder, CO
Source: REcolorado®
MLS Number: 9855634
- 1838 Pearl St Unit C
- 1824 Pearl St Unit B
- 1800 Pearl St Unit 15
- 1800 Pearl St Unit 12
- 1800 Pearl St Unit 3
- 2010 Pearl St Unit B
- 2030 20th St Unit 7
- 1707 Walnut St Unit 205
- 1707 Walnut St Unit 309
- 1707 Walnut St Unit 102
- 1707 Walnut St Unit 203
- 1707 Walnut St Unit 306
- 1707 Walnut St Unit 206
- 1707 Walnut St Unit 301
- 1707 Walnut St Unit 104
- 1707 Walnut St Unit 105
- 1707 Walnut St Unit 101
- 1707 Walnut St Unit 210
- 1843 Spruce St
- 1655 Walnut St Unit 309
