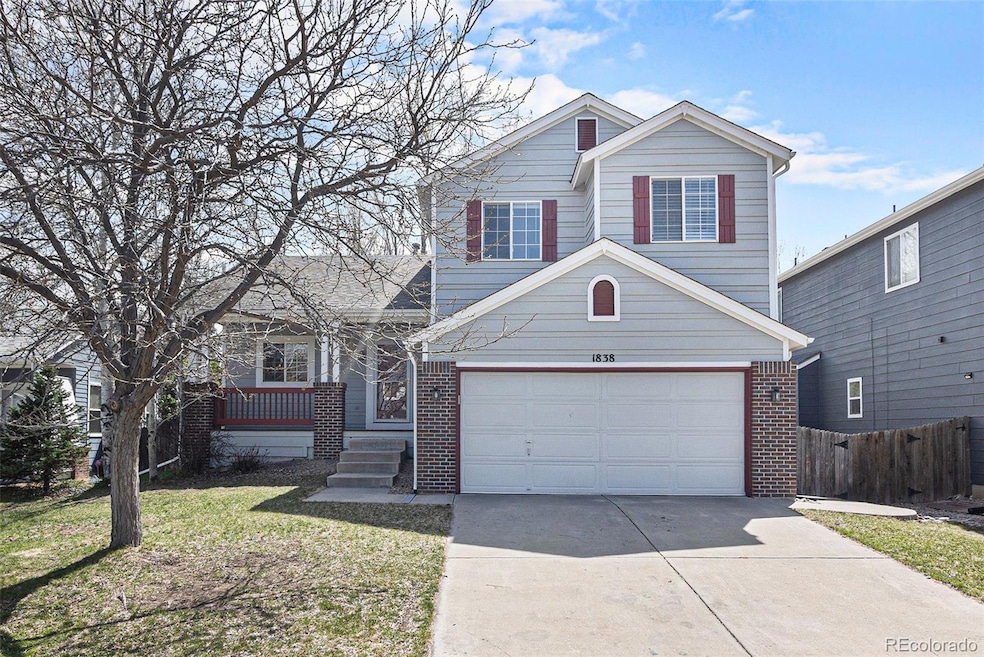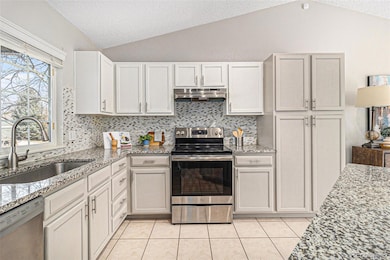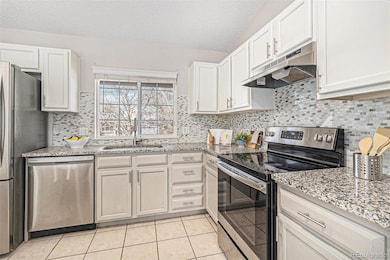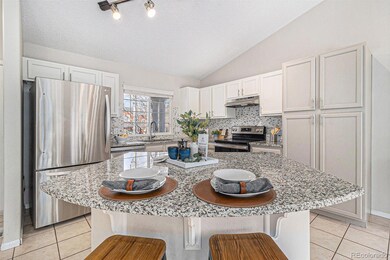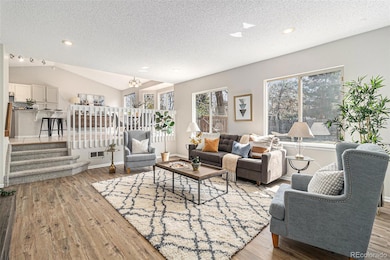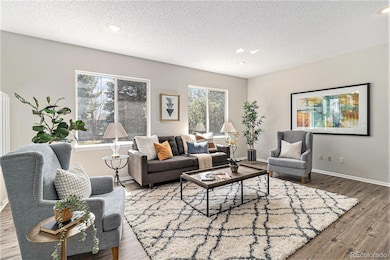
Estimated payment $3,749/month
Highlights
- Primary Bedroom Suite
- Open Floorplan
- Vaulted Ceiling
- Red Hawk Elementary School Rated A-
- Deck
- Traditional Architecture
About This Home
Welcome to your new move in ready home! You will be welcomed by a lovely open floor plan with great light and vaulted ceilings. Enjoy entertaining in your updated kitchen with stainless steel appliances adjacent to the cozy family room and just step outside to enjoy the large deck with an extended patio in your fenced yard. The main floor includes a half bathroom to round out the full ease of the entertaining experience in this home. Retreat to the upper floor where you will find the primary suite boasting vaulted ceilings, a bow window, a walk-in closet and an ensuite bath. Two more bedrooms along with another full bathroom complete the upper floor. An unfinished basement with laundry is ready for your customization already stubbed for a bathroom if you still need more space.
Located on a wonderful, quiet street within short distance to parks and schools. Easy commute to Denver or Boulder.
Listing Agent
RE/MAX of Cherry Creek Brokerage Phone: 720-326-7837 License #100077377

Home Details
Home Type
- Single Family
Est. Annual Taxes
- $3,973
Year Built
- Built in 1996 | Remodeled
Lot Details
- 6,146 Sq Ft Lot
- Property is Fully Fenced
- Landscaped
- Level Lot
- Front and Back Yard Sprinklers
- Irrigation
- Many Trees
- Private Yard
HOA Fees
- $69 Monthly HOA Fees
Parking
- 2 Car Attached Garage
Home Design
- Traditional Architecture
- Frame Construction
- Composition Roof
- Concrete Perimeter Foundation
Interior Spaces
- 2-Story Property
- Open Floorplan
- Vaulted Ceiling
- Double Pane Windows
- Family Room
- Dining Room
Kitchen
- Eat-In Kitchen
- Range with Range Hood
- Dishwasher
- Kitchen Island
- Granite Countertops
Flooring
- Carpet
- Laminate
- Tile
Bedrooms and Bathrooms
- 3 Bedrooms
- Primary Bedroom Suite
- Walk-In Closet
Laundry
- Laundry Room
- Dryer
- Washer
Unfinished Basement
- Sump Pump
- Bedroom in Basement
- Stubbed For A Bathroom
- Basement Window Egress
Schools
- Red Hawk Elementary School
- Erie Middle School
- Erie High School
Utilities
- Forced Air Heating and Cooling System
- 110 Volts
Additional Features
- Smoke Free Home
- Deck
Community Details
- Country Fields HOA, Phone Number (303) 952-4004
- Canyon Creek Subdivision
Listing and Financial Details
- Exclusions: Staging Items
- Assessor Parcel Number R0121565
Map
Home Values in the Area
Average Home Value in this Area
Tax History
| Year | Tax Paid | Tax Assessment Tax Assessment Total Assessment is a certain percentage of the fair market value that is determined by local assessors to be the total taxable value of land and additions on the property. | Land | Improvement |
|---|---|---|---|---|
| 2024 | $3,928 | $34,686 | $10,104 | $24,582 |
| 2023 | $3,928 | $34,686 | $13,789 | $24,582 |
| 2022 | $3,310 | $27,960 | $8,722 | $19,238 |
| 2021 | $3,368 | $28,764 | $8,973 | $19,791 |
| 2020 | $3,239 | $27,721 | $4,362 | $23,359 |
| 2019 | $3,230 | $27,721 | $4,362 | $23,359 |
| 2018 | $2,935 | $25,142 | $6,984 | $18,158 |
| 2017 | $2,801 | $27,796 | $7,721 | $20,075 |
| 2016 | $2,586 | $22,654 | $7,482 | $15,172 |
| 2015 | $2,481 | $19,024 | $5,970 | $13,054 |
| 2014 | $2,130 | $19,024 | $5,970 | $13,054 |
Property History
| Date | Event | Price | Change | Sq Ft Price |
|---|---|---|---|---|
| 04/10/2025 04/10/25 | For Sale | $600,000 | +46.3% | $387 / Sq Ft |
| 09/11/2020 09/11/20 | Off Market | $410,000 | -- | -- |
| 06/14/2019 06/14/19 | Sold | $410,000 | -2.4% | $265 / Sq Ft |
| 05/01/2019 05/01/19 | Price Changed | $419,900 | -1.2% | $271 / Sq Ft |
| 04/19/2019 04/19/19 | Price Changed | $424,900 | -2.3% | $274 / Sq Ft |
| 04/12/2019 04/12/19 | For Sale | $434,900 | -- | $281 / Sq Ft |
Deed History
| Date | Type | Sale Price | Title Company |
|---|---|---|---|
| Warranty Deed | $410,000 | Guardian Title | |
| Warranty Deed | $239,000 | Guardian Title | |
| Warranty Deed | $245,000 | Commonwealth Land Title | |
| Interfamily Deed Transfer | -- | -- | |
| Warranty Deed | $164,410 | Land Title |
Mortgage History
| Date | Status | Loan Amount | Loan Type |
|---|---|---|---|
| Open | $314,000 | New Conventional | |
| Closed | $318,000 | New Conventional | |
| Closed | $320,000 | New Conventional | |
| Previous Owner | $199,000 | Adjustable Rate Mortgage/ARM | |
| Previous Owner | $215,100 | Purchase Money Mortgage | |
| Previous Owner | $161,000 | Unknown | |
| Previous Owner | $170,000 | Unknown | |
| Previous Owner | $170,000 | Unknown | |
| Previous Owner | $170,000 | No Value Available | |
| Previous Owner | $60,000 | Credit Line Revolving | |
| Previous Owner | $158,743 | FHA |
Similar Homes in Erie, CO
Source: REcolorado®
MLS Number: 5625174
APN: 1465242-13-011
