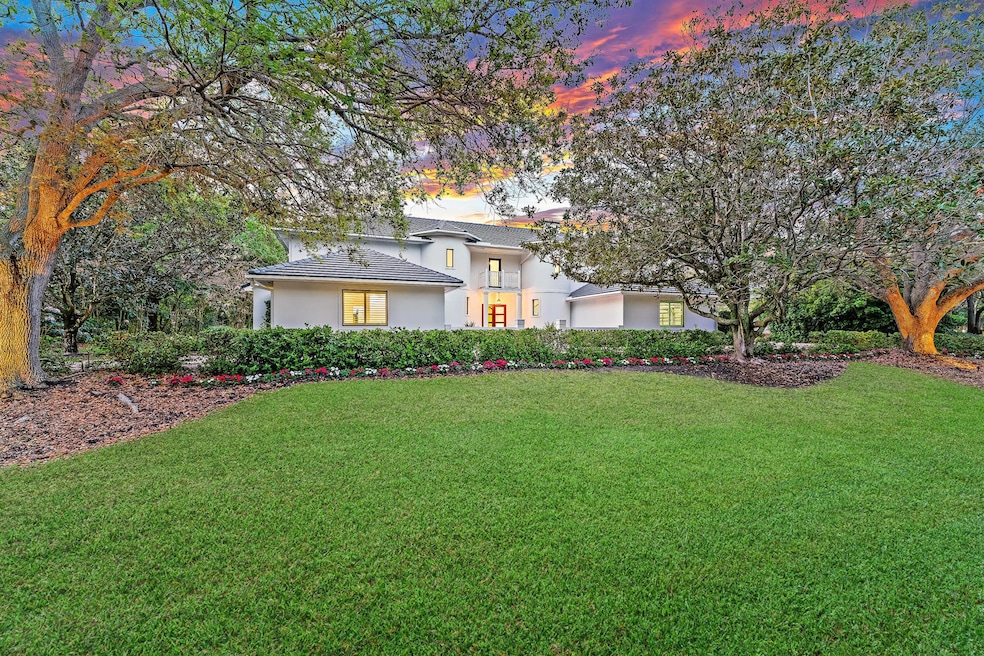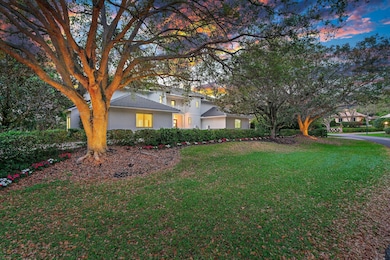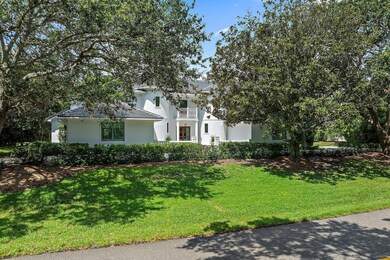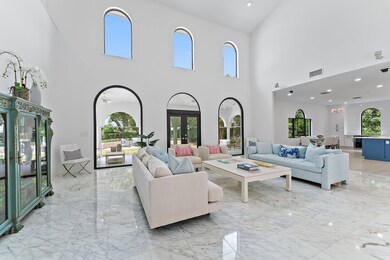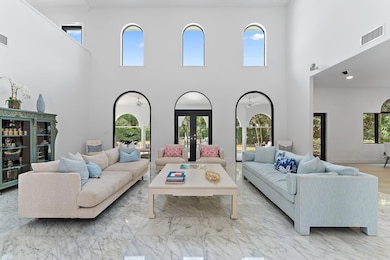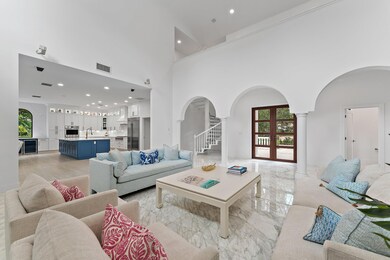
18385 SE Village Cir Jupiter, FL 33469
Estimated payment $22,343/month
Highlights
- Golf Course Community
- Gated with Attendant
- Room in yard for a pool
- South Fork High School Rated A-
- Golf Course View
- Clubhouse
About This Home
Exceptional opportunity to own a FULLY Renovated Estate home in Exclusive Jupiter Hills. This Impeccable home is move-in ready and embraces a modern ambiance with classic design elements: a dramatic 2 story entry is enhanced by gleaming white marble floors + custom arched windows. ALL Windows + Doors are premier Impact rated. The gorgeous + spacious living area blends comfort + elegance. Adjacent is the 'perfect' kitchen, boasting chef's grade appliances - WOLF range + double ovens and an oversized Sub Zero fridge. Custom wood cabinetry with lighting and a huge quartz island add superb visual appeal. As the Hub of the home, the kitchen and spacious dining area are wonderful for gatherings + entertaining! The lower floor features Double primary bedroom suites, each with
Home Details
Home Type
- Single Family
Est. Annual Taxes
- $13,682
Year Built
- Built in 1990
Lot Details
- 0.51 Acre Lot
- Fenced
HOA Fees
- $603 Monthly HOA Fees
Parking
- 3 Car Attached Garage
- Garage Door Opener
- Circular Driveway
Property Views
- Golf Course
- Garden
Home Design
- Frame Construction
- Slate Roof
- Concrete Roof
Interior Spaces
- 4,934 Sq Ft Home
- 2-Story Property
- Wet Bar
- Custom Mirrors
- Furnished or left unfurnished upon request
- Bar
- High Ceiling
- Awning
- Blinds
- Arched Windows
- Family Room
- Combination Kitchen and Dining Room
- Den
- Loft
- Sun or Florida Room
- Screened Porch
- Intercom
- Attic
Kitchen
- Breakfast Area or Nook
- Eat-In Kitchen
- Built-In Oven
- Electric Range
- Microwave
- Dishwasher
- Disposal
Flooring
- Wood
- Carpet
- Marble
Bedrooms and Bathrooms
- 4 Bedrooms
- Split Bedroom Floorplan
- Closet Cabinetry
- Walk-In Closet
- Dual Sinks
- Roman Tub
- Separate Shower in Primary Bathroom
Laundry
- Dryer
- Washer
Outdoor Features
- Room in yard for a pool
- Balcony
- Open Patio
Schools
- Hobe Sound Elementary School
- Murray Middle School
- South Fork High School
Utilities
- Central Heating and Cooling System
- Cable TV Available
Listing and Financial Details
- Security Deposit $1,500
- Assessor Parcel Number 134042011000005806
Community Details
Overview
- Association fees include common areas, cable TV, security, trash
- Jupiter Hills Subdivision
Recreation
- Golf Course Community
- Putting Green
Additional Features
- Clubhouse
- Gated with Attendant
Map
Home Values in the Area
Average Home Value in this Area
Tax History
| Year | Tax Paid | Tax Assessment Tax Assessment Total Assessment is a certain percentage of the fair market value that is determined by local assessors to be the total taxable value of land and additions on the property. | Land | Improvement |
|---|---|---|---|---|
| 2024 | $13,682 | $862,288 | -- | -- |
| 2023 | $13,682 | $837,173 | $0 | $0 |
| 2022 | $13,234 | $812,790 | $0 | $0 |
| 2021 | $13,334 | $789,117 | $0 | $0 |
| 2020 | $13,181 | $778,222 | $0 | $0 |
| 2019 | $13,035 | $760,726 | $0 | $0 |
| 2018 | $12,722 | $746,541 | $0 | $0 |
| 2017 | $11,647 | $731,186 | $0 | $0 |
| 2016 | $11,800 | $716,147 | $0 | $0 |
| 2015 | $11,220 | $711,169 | $0 | $0 |
| 2014 | $11,220 | $705,525 | $0 | $0 |
Property History
| Date | Event | Price | Change | Sq Ft Price |
|---|---|---|---|---|
| 09/20/2024 09/20/24 | For Sale | $3,698,000 | +97.2% | $749 / Sq Ft |
| 05/21/2024 05/21/24 | Sold | $1,875,000 | -24.8% | $380 / Sq Ft |
| 04/30/2024 04/30/24 | Pending | -- | -- | -- |
| 04/06/2024 04/06/24 | Price Changed | $2,495,000 | -3.9% | $506 / Sq Ft |
| 03/04/2024 03/04/24 | Price Changed | $2,595,000 | -7.2% | $526 / Sq Ft |
| 01/10/2024 01/10/24 | For Sale | $2,795,000 | -- | $566 / Sq Ft |
Deed History
| Date | Type | Sale Price | Title Company |
|---|---|---|---|
| Warranty Deed | $1,875,000 | Counselors Title | |
| Deed | $169,400 | -- |
Mortgage History
| Date | Status | Loan Amount | Loan Type |
|---|---|---|---|
| Open | $1,000,000 | Credit Line Revolving |
Similar Homes in Jupiter, FL
Source: BeachesMLS
MLS Number: R11022745
APN: 13-40-42-011-000-00580-6
- 18587 SE Ferland Ct
- 18710 SE Pineneedle Ln
- 12223 SE Birkdale Run
- 12049 SE Intracoastal Terrace
- 12247 SE Birkdale Run
- 18463 SE Federal Hwy
- 12020 SE Birkdale Run
- 18375 SE Federal Hwy
- 18311 SE Federal Hwy
- 18119 SE Federal Hwy
- 18001 SE Federal Hwy
- 18986 SE Mayo Dr
- 11802 SE Village Cir
- 11813 SE Williams Terrace
- 18975 SE Homewood Ave
- 3900 County Line Rd Unit 10C
- 3900 County Line Rd Unit 24A
- 3900 County Line Rd Unit 1C
- 3900 County Line Rd Unit 10B
- 19066 SE Homewood Ave
