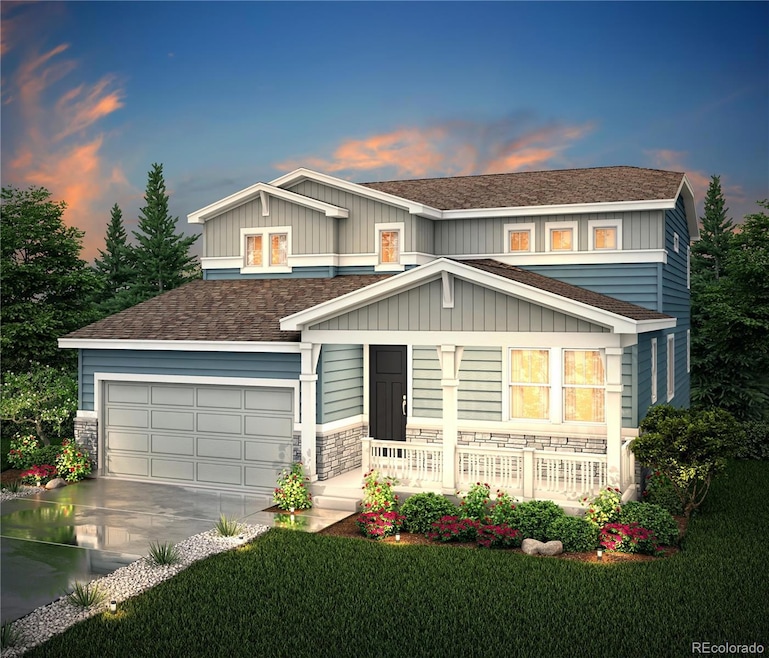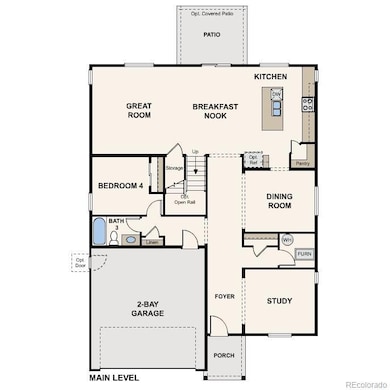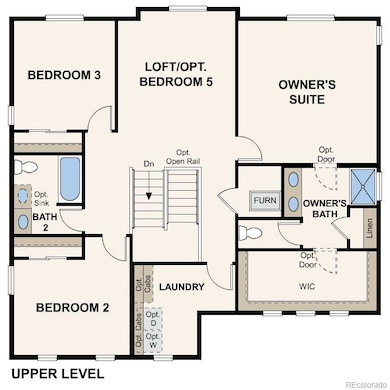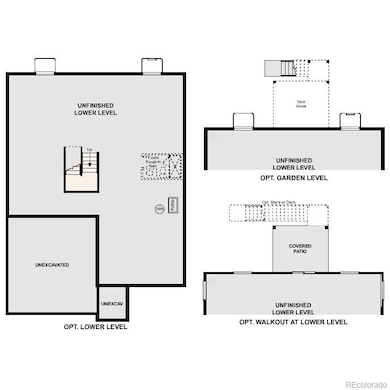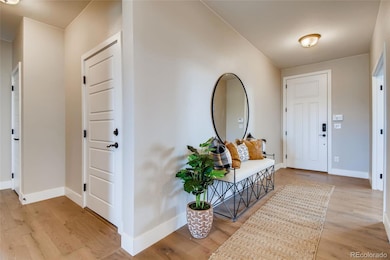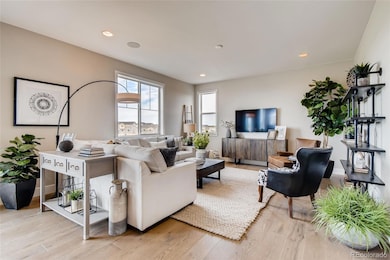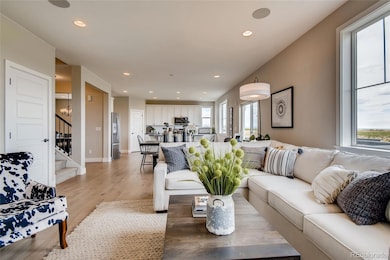
Estimated payment $5,241/month
Highlights
- New Construction
- Primary Bedroom Suite
- Great Room
- Erie Elementary School Rated A
- Loft
- Private Yard
About This Home
Popular Tahoe with a full unfinished walkout basement and 3 car garage! Lovely 2 story home in the community of Morgan Hill. It has a foyer that greets you as you walk in, no stepping into your living room any more at your front door! Very open floor plan. The great room opens to the kitchen for great entertaining. Upstairs you'll have 3 bedrooms with a loft plus a large laundry. Main level you'll have a great guest suite plus a study. Photos are not of this exact property. They are for representational purposes only. Please contact builder for specifics on this property.
Listing Agent
Landmark Residential Brokerage Brokerage Email: yan@elitemetro.com,720-248-7653
Home Details
Home Type
- Single Family
Est. Annual Taxes
- $1,655
Year Built
- Built in 2025 | New Construction
Lot Details
- 7,726 Sq Ft Lot
- Front Yard Sprinklers
- Private Yard
HOA Fees
- $89 Monthly HOA Fees
Parking
- 3 Car Attached Garage
Home Design
- Frame Construction
- Composition Roof
Interior Spaces
- 2,778 Sq Ft Home
- 2-Story Property
- Double Pane Windows
- Great Room
- Dining Room
- Loft
- Bonus Room
- Laundry Room
Kitchen
- Oven
- Microwave
- Dishwasher
- Kitchen Island
- Disposal
Bedrooms and Bathrooms
- Primary Bedroom Suite
- Walk-In Closet
- 3 Full Bathrooms
Home Security
- Smart Thermostat
- Carbon Monoxide Detectors
- Fire and Smoke Detector
Outdoor Features
- Rain Gutters
Schools
- Erie Elementary And Middle School
- Erie High School
Utilities
- Forced Air Heating and Cooling System
- Heating System Uses Natural Gas
Listing and Financial Details
- Assessor Parcel Number R8969665
Community Details
Overview
- Association fees include recycling, trash
- Morgan Hill Metro District Association, Phone Number (720) 425-5475
- Built by Century Communities
- Morgan Hill Subdivision, 39209 Tahoe Floorplan
Recreation
- Community Pool
Map
Home Values in the Area
Average Home Value in this Area
Tax History
| Year | Tax Paid | Tax Assessment Tax Assessment Total Assessment is a certain percentage of the fair market value that is determined by local assessors to be the total taxable value of land and additions on the property. | Land | Improvement |
|---|---|---|---|---|
| 2024 | $1,655 | $10,490 | $10,490 | -- |
| 2023 | $1,655 | $10,180 | $10,180 | $0 |
| 2022 | $170 | $1,030 | $1,030 | $0 |
| 2021 | $7 | $10 | $10 | $0 |
Property History
| Date | Event | Price | Change | Sq Ft Price |
|---|---|---|---|---|
| 04/15/2025 04/15/25 | Price Changed | $899,990 | -0.5% | $324 / Sq Ft |
| 04/11/2025 04/11/25 | Price Changed | $904,825 | +1.7% | $326 / Sq Ft |
| 04/03/2025 04/03/25 | Price Changed | $889,825 | +1.7% | $320 / Sq Ft |
| 03/03/2025 03/03/25 | For Sale | $874,825 | -- | $315 / Sq Ft |
Similar Homes in Erie, CO
Source: REcolorado®
MLS Number: 6917256
APN: R8969665
- 1846 Marlowe Cir W
- 1826 Morgan Dr
- 1840 Morgan Dr
- 1784 Morgan Dr
- 1783 Morgan Dr
- 1783 Morgan Dr
- 1749 Marlowe Cir E
- 1737 Marlowe Cir E
- 1742 Morgan Dr
- 1931 Marlowe Cir W
- 1832 Marlowe Cir E
- 1750 Marlowe Cir W
- 1714 Morgan Dr
- 1714 Marlowe Cir W
- 1881 Miranda Rd
- 38 Morgan Cir S
- 55 Morgan Cir S
- 1845 Meagan Way
- 243 Marlowe Dr
- 270 Maddox Ln
