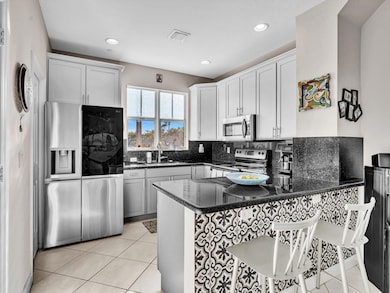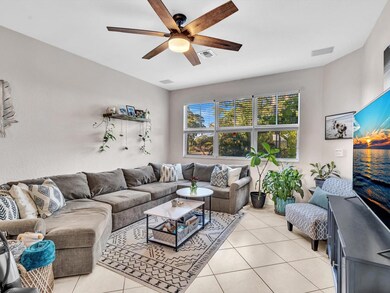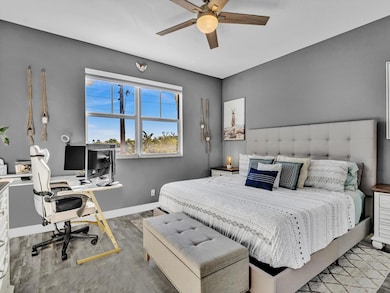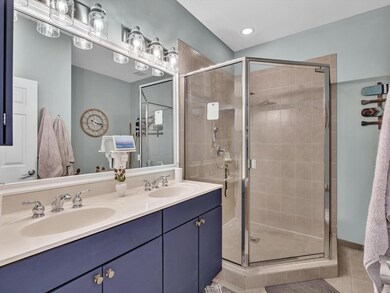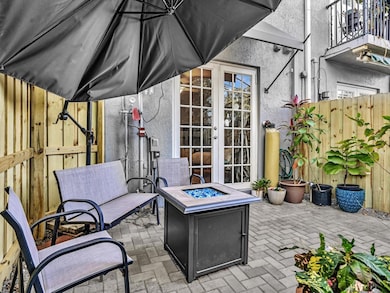
1839 N Dixie Hwy Unit 4 Fort Lauderdale, FL 33305
Middle River Terrace NeighborhoodEstimated payment $3,813/month
Highlights
- Garden View
- Balcony
- Impact Glass
- Fort Lauderdale High School Rated A
- 1 Car Attached Garage
- 4-minute walk to Equality Park
About This Home
PRIME LOCATION*Best-priced 3 bdrm/3.5 bath Luxury Townhome-walk to everything on Wilton Drive, restaurants, Pickleball & tennis*Trader Joe's, Publix & Whole Foods are 5 minutes away*Only $100/mo HOA & no upcoming special assessments & full reserves are in place*3-story fee simple townhome**only need 3.5% down-payment*Brand new roof, fences, central A/C & WiFi appliances=Google Smart home*entire home water filtration system w/ reverse osmosis*private fenced backyard patio w/ new pavers*1 bedroom & full bath on 1st floor*Open kitchen layout w/ granite counters & SS appliances-opens to the dining area & is perfect for entertaining*Hurricane impact windows, doors & garage-Cat 5 rated*Third floor balcony w/ scenic Middle River water views*Freshly painted inside & out, pets OK, rent ASAP
Townhouse Details
Home Type
- Townhome
Est. Annual Taxes
- $4,699
Year Built
- Built in 2006
Lot Details
- East Facing Home
- Fenced
HOA Fees
- $100 Monthly HOA Fees
Parking
- 1 Car Attached Garage
- Garage Door Opener
- Guest Parking
- Assigned Parking
Interior Spaces
- 1,796 Sq Ft Home
- 3-Story Property
- Furnished or left unfurnished upon request
- Ceiling Fan
- Arched Windows
- Garden Views
- Home Security System
Kitchen
- Breakfast Bar
- Electric Range
- Microwave
- Ice Maker
- Dishwasher
- Disposal
Flooring
- Carpet
- Ceramic Tile
Bedrooms and Bathrooms
- 3 Bedrooms | 1 Main Level Bedroom
- Split Bedroom Floorplan
- Dual Sinks
Laundry
- Dryer
- Washer
Outdoor Features
- Balcony
- Open Patio
Utilities
- Central Heating and Cooling System
- Electric Water Heater
- Water Purifier
- Water Softener is Owned
- Cable TV Available
Listing and Financial Details
- Assessor Parcel Number 494235042254
- Seller Considering Concessions
Community Details
Overview
- Association fees include maintenance structure, reserve fund, roof
- 7 Units
- Middle River Terrace Subdivision
Pet Policy
- Pets Allowed
Security
- Impact Glass
Map
Home Values in the Area
Average Home Value in this Area
Tax History
| Year | Tax Paid | Tax Assessment Tax Assessment Total Assessment is a certain percentage of the fair market value that is determined by local assessors to be the total taxable value of land and additions on the property. | Land | Improvement |
|---|---|---|---|---|
| 2025 | $4,699 | $266,880 | -- | -- |
| 2024 | $4,585 | $259,360 | -- | -- |
| 2023 | $4,585 | $251,810 | $0 | $0 |
| 2022 | $4,335 | $244,480 | $0 | $0 |
| 2021 | $4,206 | $237,360 | $0 | $0 |
| 2020 | $4,128 | $234,090 | $0 | $0 |
| 2019 | $5,843 | $297,640 | $17,060 | $280,580 |
| 2018 | $3,686 | $230,140 | $0 | $0 |
| 2017 | $3,660 | $225,410 | $0 | $0 |
| 2016 | $3,682 | $220,780 | $0 | $0 |
| 2015 | $3,756 | $220,780 | $0 | $0 |
| 2014 | $4,536 | $256,500 | $0 | $0 |
| 2013 | -- | $193,310 | $14,020 | $179,290 |
Property History
| Date | Event | Price | Change | Sq Ft Price |
|---|---|---|---|---|
| 03/15/2025 03/15/25 | For Sale | $595,000 | +88.9% | $331 / Sq Ft |
| 05/08/2019 05/08/19 | Sold | $315,000 | -9.7% | $175 / Sq Ft |
| 04/08/2019 04/08/19 | Pending | -- | -- | -- |
| 11/21/2018 11/21/18 | For Sale | $349,000 | 0.0% | $194 / Sq Ft |
| 02/13/2015 02/13/15 | For Rent | $2,450 | +2.1% | -- |
| 02/13/2015 02/13/15 | Rented | $2,400 | -- | -- |
Deed History
| Date | Type | Sale Price | Title Company |
|---|---|---|---|
| Warranty Deed | $315,000 | Chicago Title Ins Agcy Inc | |
| Warranty Deed | $285,000 | Lawyers Advantage Title Grou | |
| Warranty Deed | $216,000 | Guaranty Trust & Title | |
| Special Warranty Deed | $390,000 | Attorney | |
| Deed | $109,900 | -- | |
| Deed | $100 | -- |
Mortgage History
| Date | Status | Loan Amount | Loan Type |
|---|---|---|---|
| Open | $283,500 | New Conventional | |
| Previous Owner | $263,888 | FHA | |
| Previous Owner | $210,524 | FHA | |
| Previous Owner | $312,000 | Fannie Mae Freddie Mac | |
| Previous Owner | $78,000 | Stand Alone Second |
Similar Homes in Fort Lauderdale, FL
Source: BeachesMLS (Greater Fort Lauderdale)
MLS Number: F10492522
APN: 49-42-35-04-2254
- 1129 NE 18th Ct Unit 1129
- 1839 N Dixie Hwy Unit 4
- 1835 N Dixie Hwy
- 2017 N Dixie Hwy Unit 2017
- 2008 Riverside Place Unit 3
- 1009 NE 18th St
- 909 NE 18th St
- 1740 N Dixie Hwy
- 688 Kensington Place
- 1967 NE 15th Ave Unit 1967
- 1885 NE 15th Ave
- 1959 NE 15th Ave
- 904 NE 18th St
- 700 NE 20th Dr
- 1730 NE 9th Ave
- 1311 NE 18th St Unit 103
- 1311 NE 18th St Unit 205
- 2118 NE 9th Ave
- 2113 NE 11th Ave
- 634 NE 20th St

