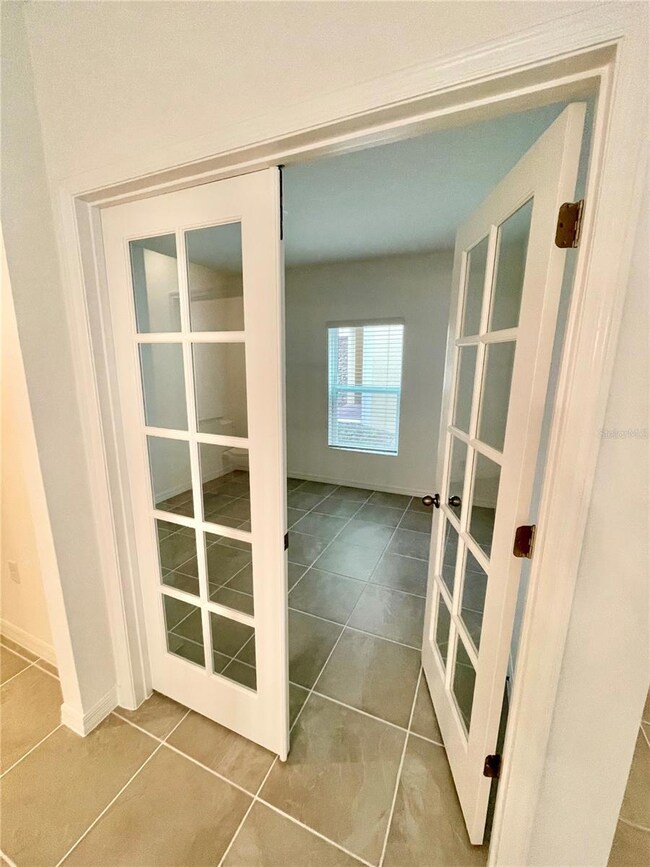
1839 Osprey Perch Rd Davenport, FL 33837
Estimated payment $2,464/month
Highlights
- New Construction
- Open Floorplan
- Bonus Room
- View of Trees or Woods
- Contemporary Architecture
- Great Room
About This Home
Move-In Ready! Our extraordinary Sanibel plan is located on a beautiful homesite with wooded view and no rear neighbors. This incredible home features an open-concept design with dramatic 2-story foyer, and includes 1st floor Study/Den with beautiful french doors, and a 2nd floor Loft/Bonus Rm for additional living or entertaining space. The first floor features ceramic tile throughout the main living areas. This home offers a spacious Great Room overlooking covered rear Lanai - great for entertaining and outdoor living. Beautifully upgraded kitchen features 42" white cabinets with crown molding, granite countertops, large kitchen island, tile backsplash, and stainless steel appliances including refrigerator. Laundry Room includes Washer & Dryer. Our High Performance Home package is included, offering amazing features that provide energy efficiency, smart home technology, and elements of a healthy lifestyle. Exterior features include stone accents on front of home, and brick paver driveway and lead walk. Community amenities include zero-entry Pool, Cabana, and Playground. Horse Creek is close to the popular Posner Park with dining, shopping and Imax theater, and conveniently located with easy access to major thoroughfares.
Home Details
Home Type
- Single Family
Est. Annual Taxes
- $3,452
Year Built
- Built in 2024 | New Construction
Lot Details
- 4,640 Sq Ft Lot
- Lot Dimensions are 40x116
- West Facing Home
- Level Lot
- Irrigation
HOA Fees
- $50 Monthly HOA Fees
Parking
- 2 Car Attached Garage
Home Design
- Contemporary Architecture
- Bi-Level Home
- Slab Foundation
- Frame Construction
- Shingle Roof
- Block Exterior
- Stone Siding
- Stucco
Interior Spaces
- 2,257 Sq Ft Home
- Open Floorplan
- Double Pane Windows
- Insulated Windows
- Sliding Doors
- Great Room
- Family Room Off Kitchen
- Dining Room
- Den
- Bonus Room
- Inside Utility
- Views of Woods
- Fire and Smoke Detector
Kitchen
- Range
- Recirculated Exhaust Fan
- Microwave
- Dishwasher
- Stone Countertops
- Disposal
Flooring
- Carpet
- Ceramic Tile
Bedrooms and Bathrooms
- 4 Bedrooms
- Split Bedroom Floorplan
- Closet Cabinetry
- Walk-In Closet
Laundry
- Laundry Room
- Dryer
- Washer
Outdoor Features
- Covered patio or porch
Schools
- Davenport School Of The Arts Elementary School
- Boone Middle School
- Ridge Community Senior High School
Utilities
- Central Heating and Cooling System
- Thermostat
- Underground Utilities
- Electric Water Heater
- Fiber Optics Available
- Phone Available
- Cable TV Available
Listing and Financial Details
- Visit Down Payment Resource Website
- Legal Lot and Block 193 / 00/00
- Assessor Parcel Number 27-27-03-721523-001930
- $2,100 per year additional tax assessments
Community Details
Overview
- Association fees include common area taxes, pool, internet
- Prime HOA / Sharon Gastelbondo Association, Phone Number (863) 293-7400
- Built by Landsea Homes
- Horse Creek At Crosswinds Subdivision, Sanibel Floorplan
- The community has rules related to deed restrictions, fencing
Recreation
- Community Playground
- Community Pool
- Park
Map
Home Values in the Area
Average Home Value in this Area
Tax History
| Year | Tax Paid | Tax Assessment Tax Assessment Total Assessment is a certain percentage of the fair market value that is determined by local assessors to be the total taxable value of land and additions on the property. | Land | Improvement |
|---|---|---|---|---|
| 2023 | $3,218 | $55,000 | $0 | $0 |
| 2022 | $3,112 | $50,000 | $50,000 | $0 |
Property History
| Date | Event | Price | Change | Sq Ft Price |
|---|---|---|---|---|
| 04/08/2025 04/08/25 | Pending | -- | -- | -- |
| 02/21/2025 02/21/25 | Price Changed | $380,990 | -7.3% | $169 / Sq Ft |
| 12/19/2024 12/19/24 | For Sale | $410,990 | -- | $182 / Sq Ft |
Mortgage History
| Date | Status | Loan Amount | Loan Type |
|---|---|---|---|
| Closed | $15,000,000 | Construction |
Similar Homes in Davenport, FL
Source: Stellar MLS
MLS Number: O6265920
APN: 27-27-03-721523-001930
- 1596 Swan Swim Dr
- 1597 Swan Swim Dr
- 1355 Berry Ln
- 1758 Tree Shade Dr
- 0 Tbd Unit MFRO6301225
- 0 Tbd Unit MFRO6300472
- 2592 Penguin Blvd
- 2440 Penguin Blvd
- 0 Tbd Unit S5068283
- 0 Tbd Unit S5068281
- 2608 Penguin Blvd
- 1368 Berry Ln
- 1669 Swan Swim Dr
- 1360 Berry Ln
- 2588 Penguin Blvd
- 2584 Penguin Blvd
- 2576 Penguin Blvd
- 1260 Berry Ln
- 2572 Penguin Blvd
- 2569 Penguin Blvd






