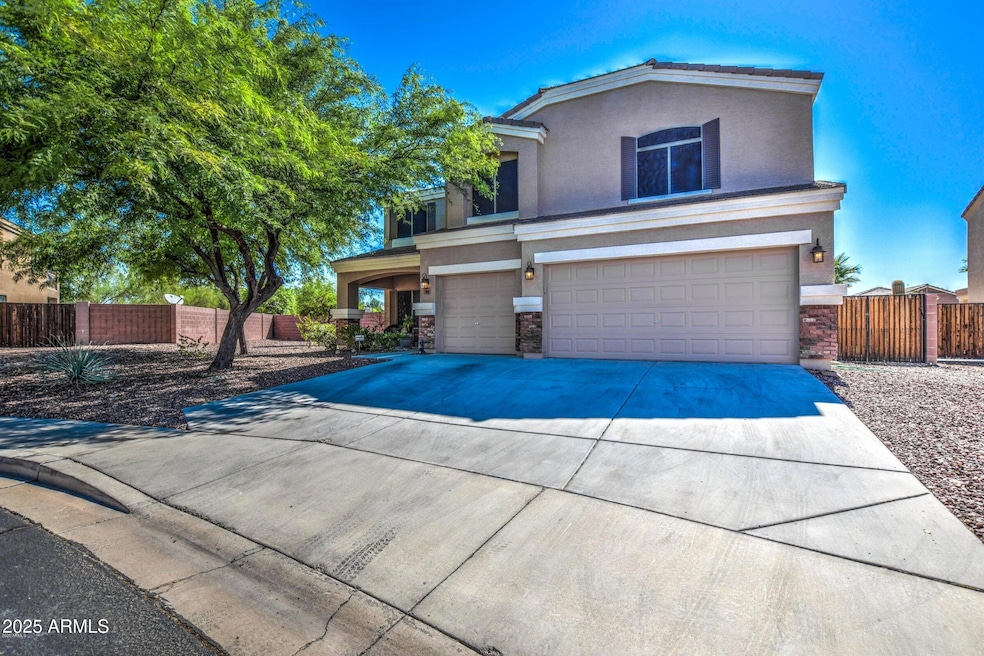
1839 S 219th Dr Buckeye, AZ 85326
6
Beds
4
Baths
3,890
Sq Ft
0.42
Acres
Highlights
- Heated Spa
- 0.42 Acre Lot
- Granite Countertops
- Solar Power System
- Wood Flooring
- Private Yard
About This Home
As of March 2025This home is located at 1839 S 219th Dr, Buckeye, AZ 85326 and is currently priced at $600,000, approximately $154 per square foot. This property was built in 2006. 1839 S 219th Dr is a home located in Maricopa County with nearby schools including Freedom Elementary School, Youngker High School, and The Odyssey Institute for Advanced and International Studies.
Home Details
Home Type
- Single Family
Est. Annual Taxes
- $2,971
Year Built
- Built in 2006
Lot Details
- 0.42 Acre Lot
- Block Wall Fence
- Private Yard
- Grass Covered Lot
HOA Fees
- $67 Monthly HOA Fees
Parking
- 3 Car Garage
Home Design
- Wood Frame Construction
- Tile Roof
- Stucco
Interior Spaces
- 3,890 Sq Ft Home
- 2-Story Property
- Ceiling height of 9 feet or more
- Ceiling Fan
- Double Pane Windows
- Washer and Dryer Hookup
Kitchen
- Eat-In Kitchen
- Breakfast Bar
- Built-In Microwave
- Kitchen Island
- Granite Countertops
Flooring
- Wood
- Carpet
- Tile
Bedrooms and Bathrooms
- 6 Bedrooms
- Primary Bathroom is a Full Bathroom
- 4 Bathrooms
- Dual Vanity Sinks in Primary Bathroom
- Bathtub With Separate Shower Stall
Pool
- Heated Spa
- Private Pool
- Fence Around Pool
Schools
- Liberty Elementary School
- Buckeye Union High School
Utilities
- Cooling Available
- Heating Available
- High Speed Internet
- Cable TV Available
Additional Features
- Solar Power System
- Balcony
Listing and Financial Details
- Tax Lot 19
- Assessor Parcel Number 504-21-892
Community Details
Overview
- Association fees include ground maintenance, street maintenance
- Sundance Residential Association, Phone Number (602) 957-9191
- Built by D.R. Horton
- Sundance Parcel 45B Subdivision
Recreation
- Bike Trail
Map
Create a Home Valuation Report for This Property
The Home Valuation Report is an in-depth analysis detailing your home's value as well as a comparison with similar homes in the area
Home Values in the Area
Average Home Value in this Area
Property History
| Date | Event | Price | Change | Sq Ft Price |
|---|---|---|---|---|
| 03/17/2025 03/17/25 | Sold | $600,000 | 0.0% | $154 / Sq Ft |
| 01/15/2025 01/15/25 | Pending | -- | -- | -- |
| 01/15/2025 01/15/25 | For Sale | $600,000 | +51.9% | $154 / Sq Ft |
| 09/02/2020 09/02/20 | Sold | $395,000 | +2.6% | $102 / Sq Ft |
| 08/01/2020 08/01/20 | Pending | -- | -- | -- |
| 07/30/2020 07/30/20 | For Sale | $385,000 | -- | $99 / Sq Ft |
Source: Arizona Regional Multiple Listing Service (ARMLS)
Tax History
| Year | Tax Paid | Tax Assessment Tax Assessment Total Assessment is a certain percentage of the fair market value that is determined by local assessors to be the total taxable value of land and additions on the property. | Land | Improvement |
|---|---|---|---|---|
| 2025 | $2,971 | $20,768 | -- | -- |
| 2024 | $3,060 | $19,779 | -- | -- |
| 2023 | $3,060 | $43,860 | $8,770 | $35,090 |
| 2022 | $2,572 | $32,410 | $6,480 | $25,930 |
| 2021 | $3,067 | $29,450 | $5,890 | $23,560 |
| 2020 | $2,842 | $28,250 | $5,650 | $22,600 |
| 2019 | $2,596 | $26,010 | $5,200 | $20,810 |
| 2018 | $2,532 | $23,110 | $4,620 | $18,490 |
| 2017 | $2,610 | $22,420 | $4,480 | $17,940 |
| 2016 | $1,917 | $22,420 | $4,480 | $17,940 |
| 2015 | $2,268 | $20,060 | $4,010 | $16,050 |
Source: Public Records
Mortgage History
| Date | Status | Loan Amount | Loan Type |
|---|---|---|---|
| Open | $570,000 | New Conventional | |
| Previous Owner | $200,000 | Credit Line Revolving | |
| Previous Owner | $280,000 | VA | |
| Previous Owner | $240,910 | VA | |
| Previous Owner | $238,000 | VA | |
| Previous Owner | $200,000 | VA | |
| Previous Owner | $160,000 | VA | |
| Previous Owner | $336,995 | New Conventional |
Source: Public Records
Deed History
| Date | Type | Sale Price | Title Company |
|---|---|---|---|
| Warranty Deed | $600,000 | Navi Title Agency | |
| Warranty Deed | $395,000 | First American Title Ins Co | |
| Special Warranty Deed | -- | Servicelink | |
| Trustee Deed | $290,920 | Great American Title Agency | |
| Corporate Deed | $336,995 | Dhi Title Of Arizona Inc |
Source: Public Records
Similar Homes in the area
Source: Arizona Regional Multiple Listing Service (ARMLS)
MLS Number: 6805246
APN: 504-21-892
Nearby Homes
- 21869 W Mohave St
- 1620 S 218th Ln
- 21836 W Hopi St
- 22005 W Cocopah St
- 1673 S 218th Ave
- 1492 S 218th Ln
- 21748 W Sonora St
- 2038 S 221st Ave
- 1785 S 222nd Ln
- 21963 W Tonto St
- 21572 W Sonora St
- 1781 S 223rd Dr
- 2212X W Meade Ln Unit 183
- 21538 W Watkins St
- 2041 S 215th Dr
- 1523 S 223rd Dr
- 22344 W Hopi St
- 22102 W Ripple Rd
- 21520 W Watkins St
- 1298 S 222nd Ln
