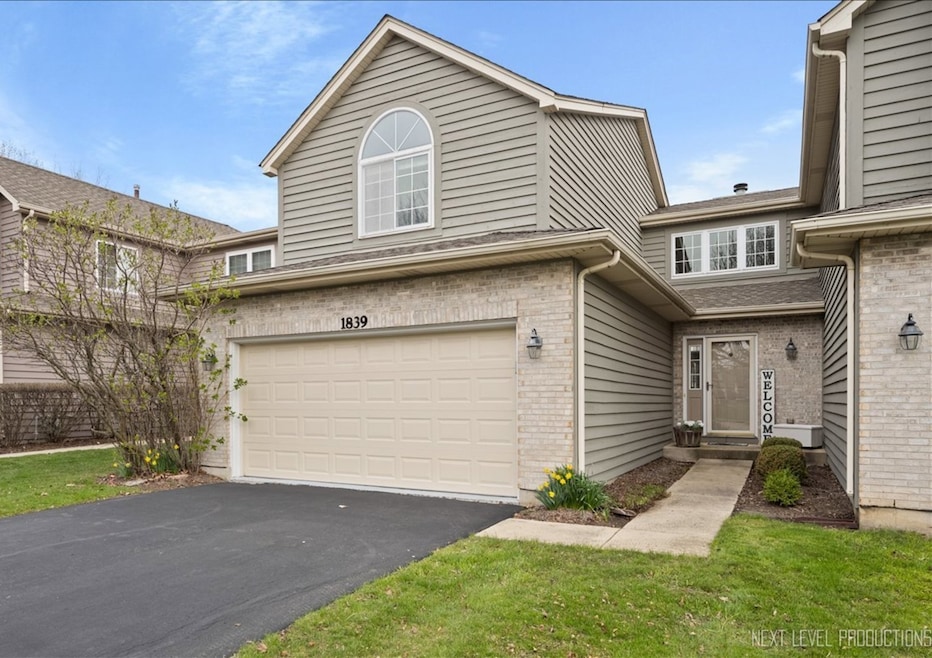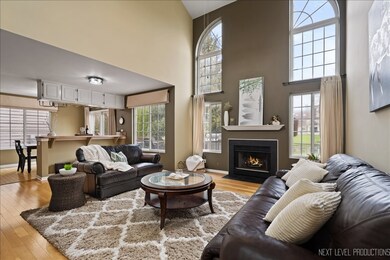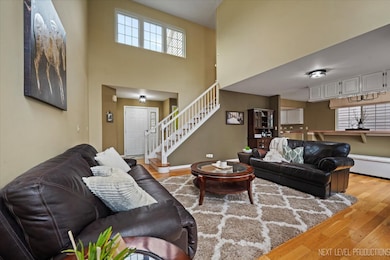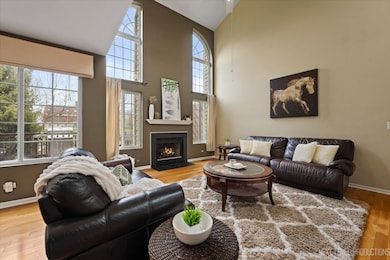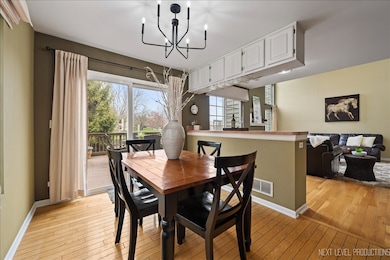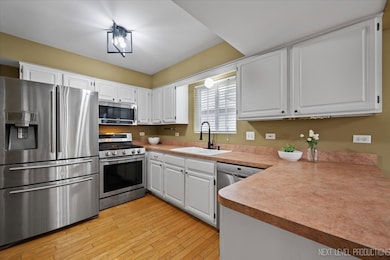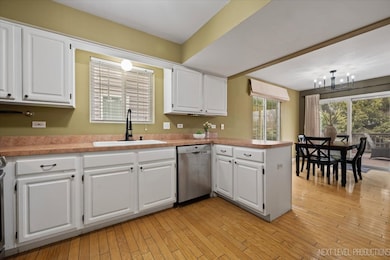
1839 Tamahawk Ln Naperville, IL 60564
Brook Crossing NeighborhoodEstimated payment $2,996/month
Highlights
- Waterfront
- Landscaped Professionally
- Recreation Room
- Robert Clow Elementary School Rated A+
- Deck
- Wood Flooring
About This Home
Welcome to Winchester Trails located in South Naperville, feeding in top rated Clow Elementary, Gregory Middle, and Neuqua Valley High School. Enjoy this end-unit, duplex-style townhome with two ensuite bedrooms, spacious layout and premium pond views...serenity at its best! Your living room features vaulted ceilings, gas starter fireplace and hardwood floors throughout the home. This kitchen includes white cabinets, stainless steel appliances, breakfast-bar seating as well as a dining area leading to your expanded deck and partially fenced yard. Great for entertaining! The upper level welcomes an over-sized primary suite with walk-in closet and updated spa-like bath with a tub, separate shower and dual vanity. The secondary bedroom has its own full updated private bath and walk-in closet! Your full finished basement includes a large built-in bar, recreation area, plenty of storage, and bonus room for office, exercise or guests! Other features include a spacious garage with built-in storage. Appliances ~ 5 years new. Furnace and A/C ~ 10 years. Hot water Heater ~ 3 years. With maintenance-free living, almost 2,100 sq. ft. of living space, nearby schools, parks, golfing, shopping, dining, YMCA, library, Springbrook Prairie path and more... this home delivers it all! Contact me today for your private showing. Happy to Help!
Townhouse Details
Home Type
- Townhome
Est. Annual Taxes
- $5,980
Year Built
- Built in 1996
Lot Details
- Waterfront
- Landscaped Professionally
HOA Fees
- $265 Monthly HOA Fees
Parking
- 2 Car Garage
- Driveway
- Parking Included in Price
Home Design
- Half Duplex
- Brick Exterior Construction
- Asphalt Roof
- Concrete Perimeter Foundation
Interior Spaces
- 1,338 Sq Ft Home
- 2-Story Property
- Ceiling Fan
- Wood Burning Fireplace
- Fireplace With Gas Starter
- Window Screens
- Family Room
- Living Room with Fireplace
- Combination Kitchen and Dining Room
- Recreation Room
- Bonus Room
- Wood Flooring
- Water Views
Kitchen
- Range
- Microwave
- Dishwasher
- Disposal
Bedrooms and Bathrooms
- 2 Bedrooms
- 2 Potential Bedrooms
- Walk-In Closet
- Dual Sinks
- Garden Bath
- Separate Shower
Laundry
- Laundry Room
- Dryer
- Washer
Basement
- Basement Fills Entire Space Under The House
- Sump Pump
Outdoor Features
- Deck
Schools
- Clow Elementary School
- Gregory Middle School
- Neuqua Valley High School
Utilities
- Forced Air Heating and Cooling System
- Heating System Uses Natural Gas
- 100 Amp Service
Listing and Financial Details
- Homeowner Tax Exemptions
Community Details
Overview
- Association fees include insurance, exterior maintenance, lawn care, scavenger, snow removal
- 2 Units
- Manager Association, Phone Number (630) 748-8310
- Winchester Trails Subdivision, Horizon Floorplan
- Property managed by Westward360
Pet Policy
- Dogs and Cats Allowed
Security
- Resident Manager or Management On Site
Map
Home Values in the Area
Average Home Value in this Area
Tax History
| Year | Tax Paid | Tax Assessment Tax Assessment Total Assessment is a certain percentage of the fair market value that is determined by local assessors to be the total taxable value of land and additions on the property. | Land | Improvement |
|---|---|---|---|---|
| 2023 | $5,980 | $92,144 | $26,722 | $65,422 |
| 2022 | $5,980 | $82,477 | $25,279 | $57,198 |
| 2021 | $5,285 | $78,549 | $24,075 | $54,474 |
| 2020 | $5,180 | $77,305 | $23,694 | $53,611 |
| 2019 | $5,085 | $75,126 | $23,026 | $52,100 |
| 2018 | $4,678 | $68,442 | $22,519 | $45,923 |
| 2017 | $4,599 | $66,675 | $21,938 | $44,737 |
| 2016 | $4,585 | $65,240 | $21,466 | $43,774 |
| 2015 | $5,102 | $62,730 | $20,640 | $42,090 |
| 2014 | $5,102 | $67,004 | $20,640 | $46,364 |
| 2013 | $5,102 | $67,004 | $20,640 | $46,364 |
Property History
| Date | Event | Price | Change | Sq Ft Price |
|---|---|---|---|---|
| 04/11/2025 04/11/25 | For Sale | $400,000 | -- | $299 / Sq Ft |
Deed History
| Date | Type | Sale Price | Title Company |
|---|---|---|---|
| Warranty Deed | -- | None Listed On Document | |
| Warranty Deed | $268,000 | First American Title | |
| Warranty Deed | $226,000 | Law Title | |
| Warranty Deed | $210,500 | Law Title Pick Up | |
| Warranty Deed | $162,000 | Chicago Title Insurance Co |
Mortgage History
| Date | Status | Loan Amount | Loan Type |
|---|---|---|---|
| Previous Owner | $165,000 | New Conventional | |
| Previous Owner | $170,000 | New Conventional | |
| Previous Owner | $208,800 | Unknown | |
| Previous Owner | $214,400 | Purchase Money Mortgage | |
| Previous Owner | $180,800 | Purchase Money Mortgage | |
| Previous Owner | $25,000 | Credit Line Revolving | |
| Previous Owner | $184,000 | Unknown | |
| Previous Owner | $5,000 | Credit Line Revolving | |
| Previous Owner | $160,000 | Unknown | |
| Previous Owner | $168,400 | No Value Available | |
| Previous Owner | $148,000 | Unknown | |
| Previous Owner | $148,000 | Unknown | |
| Previous Owner | $153,800 | No Value Available | |
| Closed | $21,050 | No Value Available | |
| Closed | $33,900 | No Value Available |
Similar Homes in Naperville, IL
Source: Midwest Real Estate Data (MRED)
MLS Number: 12335153
APN: 07-01-02-305-039
- 1859 Tamahawk Ln
- 2723 Willow Ridge Dr
- 2739 Springdale Cir
- 2735 Springdale Cir
- 2908 Sibling Ct
- 1309 Fieldstone Ct
- 2724 Midland Dr
- 10S258 Alma Ln
- 2741 Gateshead Dr
- 1208 Thackery Ct
- 2751 Bluewater Cir
- 1299 Leverenz Rd
- 2412 Sharon Ct
- 2436 Warm Springs Ln Unit 2
- 1239 Windemere Ave
- 2732 Bluewater Cir
- 2415 Eldorado Ct
- 10S191 Alan Rd
- 3432 Caine Dr
- 3516 Falkner Dr Unit 5
