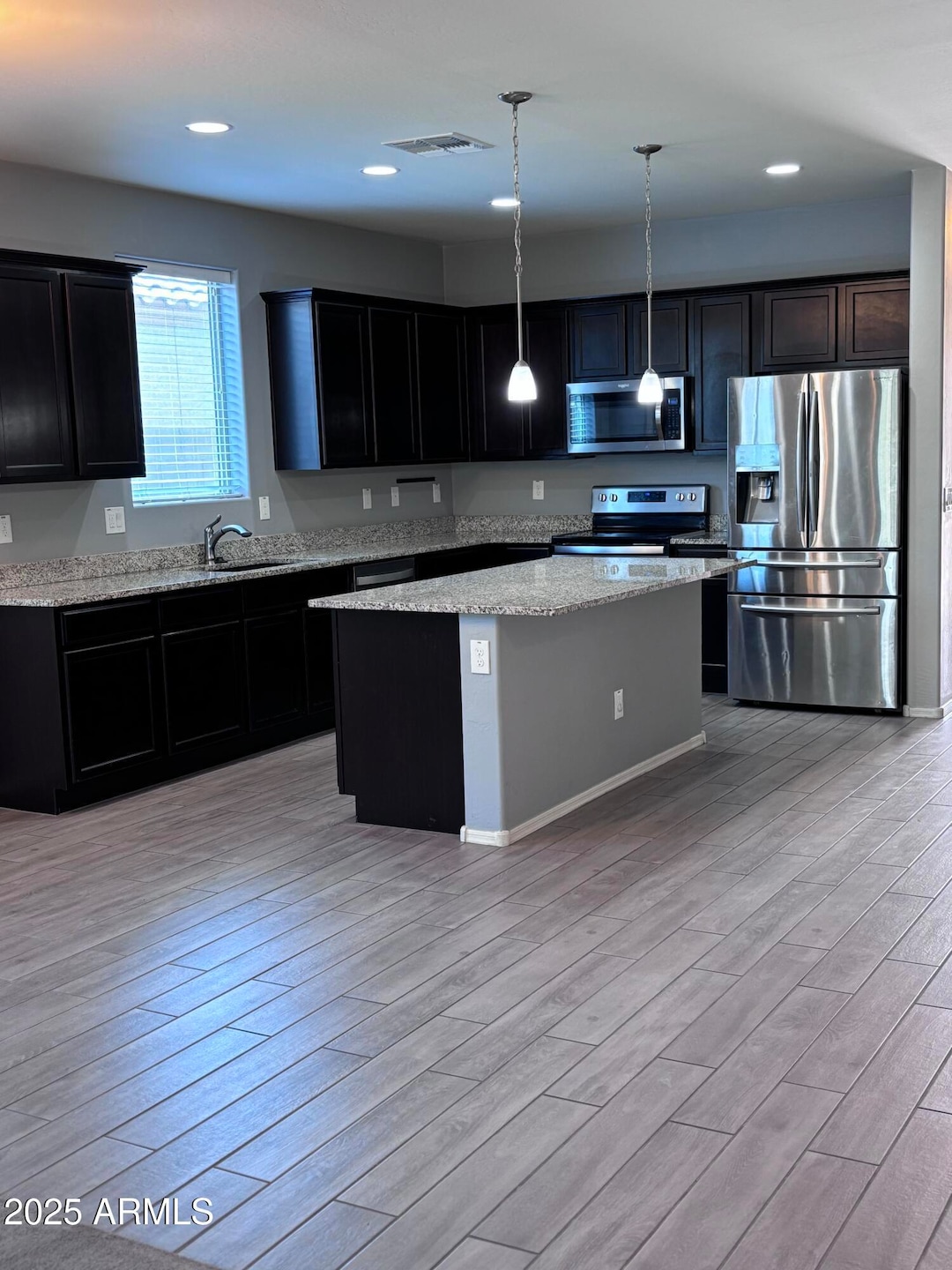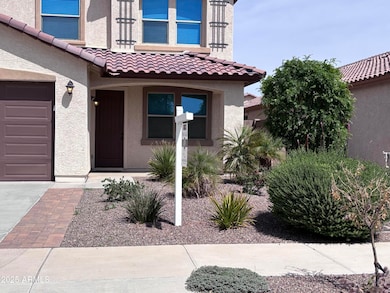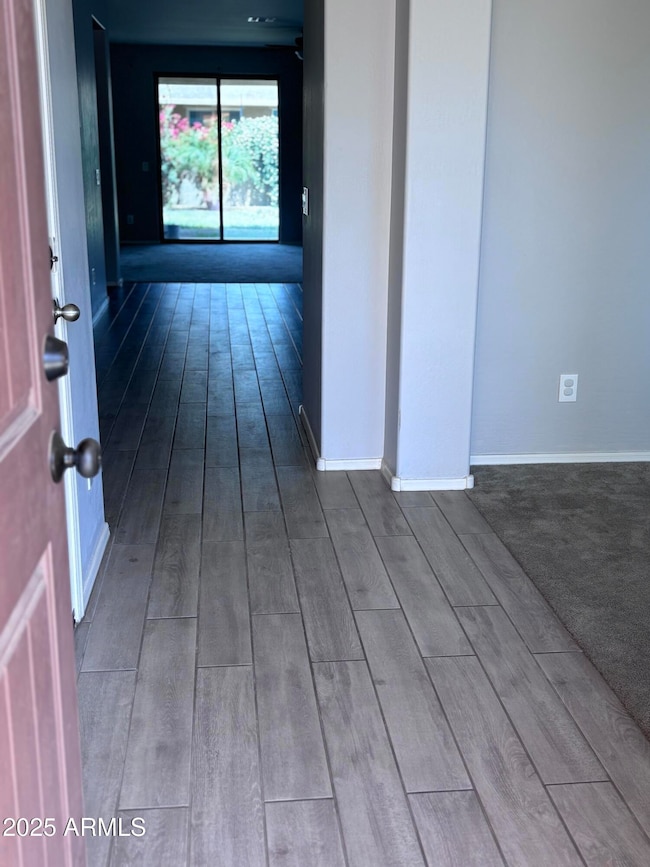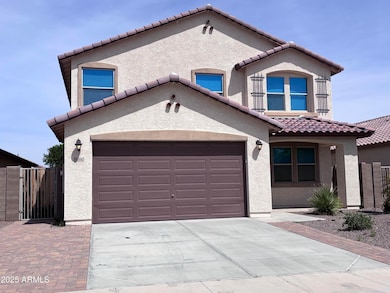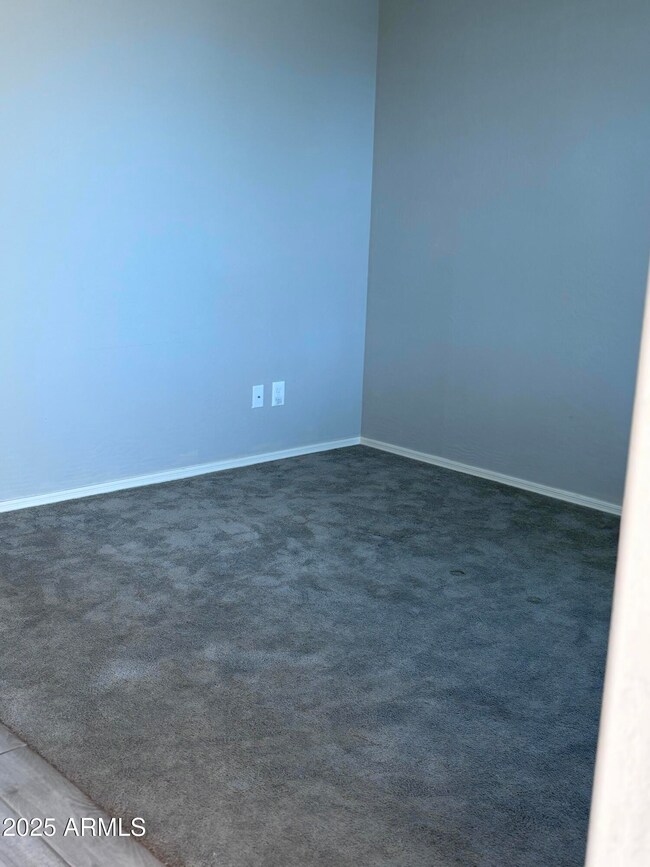
18390 W Via Del Sol Surprise, AZ 85387
Estimated payment $2,727/month
Highlights
- Main Floor Primary Bedroom
- Granite Countertops
- Tennis Courts
- Willow Canyon High School Rated A-
- Community Pool
- 5-minute walk to Copper Park
About This Home
Welcome to your dream home! This beautiful 2 story home features four generously sized bedrooms, including 1 master bedroom with a walk-in closet and a private toilet. 3.5 bathrooms 2 upstairs and 1.5 downstairs, 2 car garage. Lovely interior, where the spacious kitchen awaits, with a walking pantry and the expansive island offers plenty of room for meal preparation. It offers great amenities for the whole family gated community pool, playgrounds, dog parks,soccer, football field, basketball courst, pickle ball courts , walking/biking trails, tot splash pad and much more. This gem won't las long-make it yours before its to late!
Home Details
Home Type
- Single Family
Est. Annual Taxes
- $1,850
Year Built
- Built in 2017
Lot Details
- 5,520 Sq Ft Lot
- Block Wall Fence
- Grass Covered Lot
HOA Fees
- $62 Monthly HOA Fees
Parking
- 2 Car Garage
Home Design
- Wood Frame Construction
- Tile Roof
Interior Spaces
- 3,167 Sq Ft Home
- 2-Story Property
- Ceiling Fan
Kitchen
- Eat-In Kitchen
- Granite Countertops
Flooring
- Carpet
- Tile
Bedrooms and Bathrooms
- 4 Bedrooms
- Primary Bedroom on Main
- Primary Bathroom is a Full Bathroom
- 3 Bathrooms
- Dual Vanity Sinks in Primary Bathroom
Schools
- Asante Preparatory Academy Elementary And Middle School
- Willow Canyon High School
Utilities
- Cooling Available
- Heating Available
Listing and Financial Details
- Tax Lot 839
- Assessor Parcel Number 503-78-042
Community Details
Overview
- Association fees include ground maintenance
- North Copper Canyon Association, Phone Number (480) 893-7515
- Austin Ranch West Parcel 4 Subdivision
Amenities
- No Laundry Facilities
Recreation
- Tennis Courts
- Community Playground
- Community Pool
- Bike Trail
Map
Home Values in the Area
Average Home Value in this Area
Tax History
| Year | Tax Paid | Tax Assessment Tax Assessment Total Assessment is a certain percentage of the fair market value that is determined by local assessors to be the total taxable value of land and additions on the property. | Land | Improvement |
|---|---|---|---|---|
| 2025 | $1,850 | $22,298 | -- | -- |
| 2024 | $1,876 | $21,236 | -- | -- |
| 2023 | $1,876 | $33,450 | $6,690 | $26,760 |
| 2022 | $1,845 | $26,120 | $5,220 | $20,900 |
| 2021 | $1,944 | $24,610 | $4,920 | $19,690 |
| 2020 | $2,003 | $22,830 | $4,560 | $18,270 |
| 2019 | $1,916 | $23,110 | $4,620 | $18,490 |
Property History
| Date | Event | Price | Change | Sq Ft Price |
|---|---|---|---|---|
| 03/31/2025 03/31/25 | For Sale | $449,890 | -- | $142 / Sq Ft |
Deed History
| Date | Type | Sale Price | Title Company |
|---|---|---|---|
| Warranty Deed | $385,000 | Fidelity National Title Agency | |
| Warranty Deed | $385,000 | Fidelity National Title Agency | |
| Interfamily Deed Transfer | -- | First American Title Insuran | |
| Special Warranty Deed | $269,471 | First American Title Insuran |
Mortgage History
| Date | Status | Loan Amount | Loan Type |
|---|---|---|---|
| Open | $353,940 | New Conventional | |
| Closed | $353,940 | New Conventional | |
| Previous Owner | $260,690 | FHA | |
| Previous Owner | $262,754 | FHA | |
| Previous Owner | $263,622 | FHA | |
| Previous Owner | $264,589 | FHA |
Similar Homes in Surprise, AZ
Source: Arizona Regional Multiple Listing Service (ARMLS)
MLS Number: 6843771
APN: 503-78-042
- 18390 W Via Del Sol
- 18475 W Via Del Sol
- 18380 W Ida Ln
- 18254 W Via Montoya Dr
- 18146 W Tina Ln
- 18147 W Ida Ln
- 18187 W Via Montoya Dr
- 18225 W Foothill Dr
- 18216 W Foothill Dr
- 18157 W Foothill Dr
- 18069 W Tina Ln
- 18040 W Louise Dr
- 18369 W La Senda Dr
- 22706 N 184th Ave
- 18271 La Senda Dr W
- 18265 La Senda Dr W
- 18268 La Senda Dr W
- 18262 La Senda Dr W
- 18256 La Senda Dr W
- 18248 La Senda Dr W
