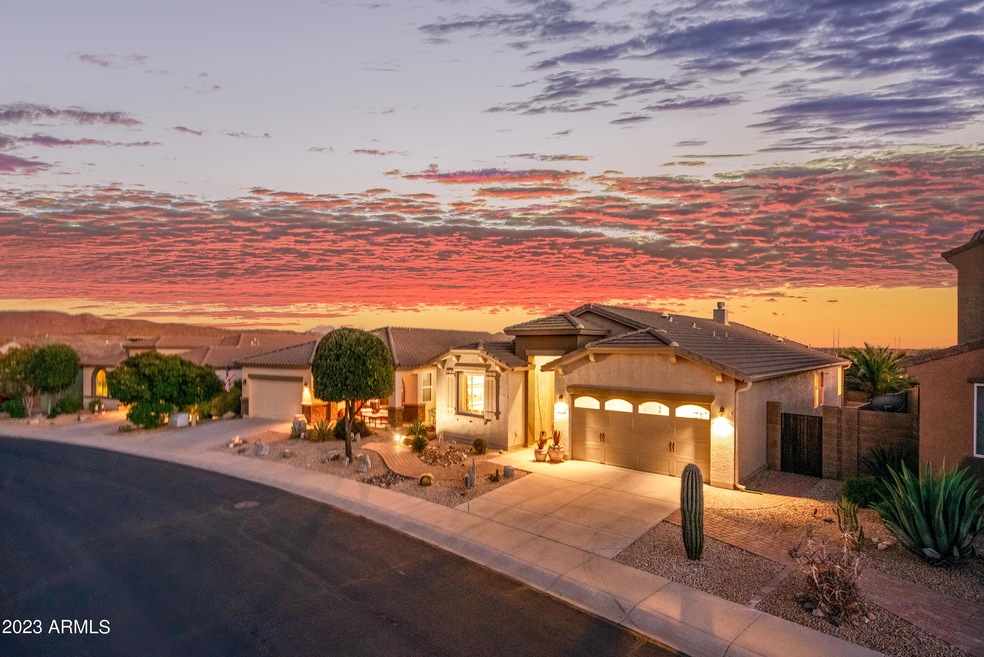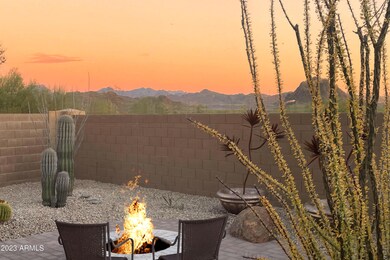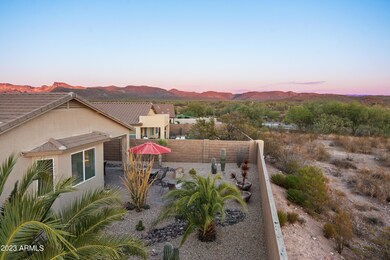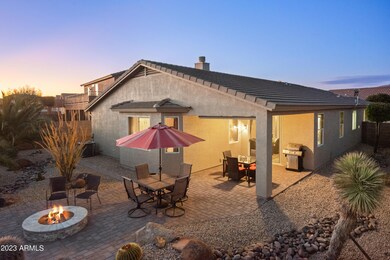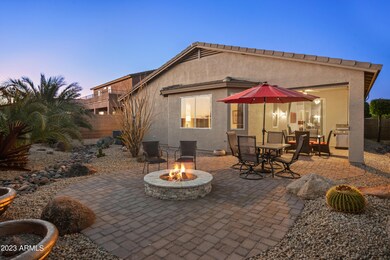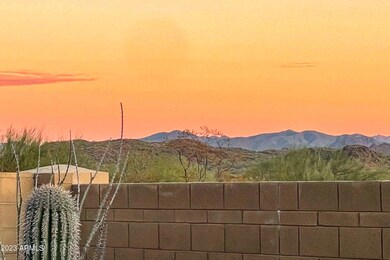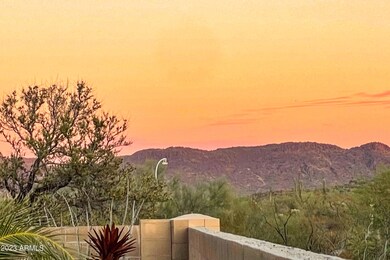
18391 E San Ignacio Ct Unit 1 Gold Canyon, AZ 85118
Highlights
- Mountain View
- 1 Fireplace
- 3 Car Direct Access Garage
- Vaulted Ceiling
- Covered patio or porch
- Eat-In Kitchen
About This Home
As of October 2024WOW!!! This Beautiful former MODEL HOME has a ***3 CAR GARAGE *** You'll LOVE the PRIVATE BACKYARD with IMPRESSIVE PAVER PATIO and FIREPIT with ***FABULOUS DESERT & MOUNTAIN VIEWS! ***You'll also appreciate how WELL MAINTAINED this home is, the BRICK FIREPLACE, Big OPEN KITCHEN with Island and walk-in pantry, loads of BIG CLOSETS, lots of STORAGE SPACE and the LARGE 3 CAR TANDEM GARAGE with Storage Cabinets too and an EXTRA DOOR into the 3rd bay of garage! ***FLEXIBLE FLOORPLAN, DEN could be 3rd Bedroom & More! *** MUST SEE! ***Don't miss the NEIGHBORHOOD AMENITIES including park and picnic area complete with multiple BBQ Ramadas....all surrounded by state land to enjoy 4x4 adventures! ***3 Bedroom currently set up as a DEN without a closet.
Home Details
Home Type
- Single Family
Est. Annual Taxes
- $2,506
Year Built
- Built in 2008
Lot Details
- 6,883 Sq Ft Lot
- Desert faces the front and back of the property
- Wrought Iron Fence
- Block Wall Fence
HOA Fees
- $59 Monthly HOA Fees
Parking
- 3 Car Direct Access Garage
- Tandem Parking
- Garage Door Opener
Home Design
- Wood Frame Construction
- Tile Roof
- Stucco
Interior Spaces
- 2,091 Sq Ft Home
- 1-Story Property
- Vaulted Ceiling
- Ceiling Fan
- 1 Fireplace
- Double Pane Windows
- Low Emissivity Windows
- Solar Screens
- Mountain Views
Kitchen
- Eat-In Kitchen
- Breakfast Bar
- Built-In Microwave
- Kitchen Island
Flooring
- Carpet
- Tile
Bedrooms and Bathrooms
- 2 Bedrooms
- Primary Bathroom is a Full Bathroom
- 2 Bathrooms
- Bathtub With Separate Shower Stall
Outdoor Features
- Covered patio or porch
- Fire Pit
Schools
- Peralta Trail Elementary School
- Cactus Canyon Junior High
- Apache Junction High School
Utilities
- Refrigerated Cooling System
- Heating Available
- High Speed Internet
- Cable TV Available
Listing and Financial Details
- Tax Lot 4
- Assessor Parcel Number 104-17-043
Community Details
Overview
- Association fees include ground maintenance, trash
- Aam Association, Phone Number (602) 957-9191
- Built by K Hovnanian Homes
- Entrada Del Oro Subdivision
Recreation
- Community Playground
- Bike Trail
Map
Home Values in the Area
Average Home Value in this Area
Property History
| Date | Event | Price | Change | Sq Ft Price |
|---|---|---|---|---|
| 10/17/2024 10/17/24 | Sold | $467,900 | +1.1% | $224 / Sq Ft |
| 09/12/2024 09/12/24 | Pending | -- | -- | -- |
| 09/08/2024 09/08/24 | For Sale | $462,900 | -- | $221 / Sq Ft |
Tax History
| Year | Tax Paid | Tax Assessment Tax Assessment Total Assessment is a certain percentage of the fair market value that is determined by local assessors to be the total taxable value of land and additions on the property. | Land | Improvement |
|---|---|---|---|---|
| 2025 | $2,543 | $43,072 | -- | -- |
| 2024 | $2,405 | $44,858 | -- | -- |
| 2023 | $2,506 | $37,669 | $2,066 | $35,603 |
| 2022 | $2,405 | $25,076 | $2,066 | $23,010 |
| 2021 | $2,444 | $23,674 | $0 | $0 |
| 2020 | $2,382 | $22,658 | $0 | $0 |
| 2019 | $2,340 | $19,882 | $0 | $0 |
| 2018 | $2,299 | $19,376 | $0 | $0 |
| 2017 | $2,270 | $19,511 | $0 | $0 |
| 2016 | $2,199 | $19,403 | $2,091 | $17,313 |
| 2014 | $1,925 | $11,649 | $1,569 | $10,081 |
Mortgage History
| Date | Status | Loan Amount | Loan Type |
|---|---|---|---|
| Open | $444,505 | New Conventional | |
| Previous Owner | $785,000,000 | Unknown | |
| Previous Owner | $900,000 | Unknown | |
| Closed | $0 | Purchase Money Mortgage |
Deed History
| Date | Type | Sale Price | Title Company |
|---|---|---|---|
| Warranty Deed | $467,900 | First American Title Insurance | |
| Cash Sale Deed | $184,990 | New Land Title Agency | |
| Quit Claim Deed | -- | New Land Title Agency | |
| Quit Claim Deed | -- | New Land Title Agency | |
| Special Warranty Deed | $6,277,500 | Stewart Title & Trust Of Pho |
Similar Homes in Gold Canyon, AZ
Source: Arizona Regional Multiple Listing Service (ARMLS)
MLS Number: 6754423
APN: 104-17-043
- 18430 E Azul Ct Unit 1
- 18222 E La Posada Ct
- 18217 E El Viejo Desierto
- 18230 E El Viejo Desierto Unit 1
- 18434 E El Buho Pequeno
- 18449 E Eloisa Dr
- 48171 N La Soledad
- 47970 N Navidad Ct
- 18501 E Donato Dr
- 18400 E Donato Dr
- 18749 E Bruno Dr
- 18187 E Via Jardin
- 18823 E Bruno Dr
- 18857 E Bruno Dr
- 18875 E Bruno Dr
- 18891 E Bruno Dr
- 48624 N Curro Rd
- 18544 E Dario Rd
- 18525 E Dario Rd
- 18532 E Dario Rd
