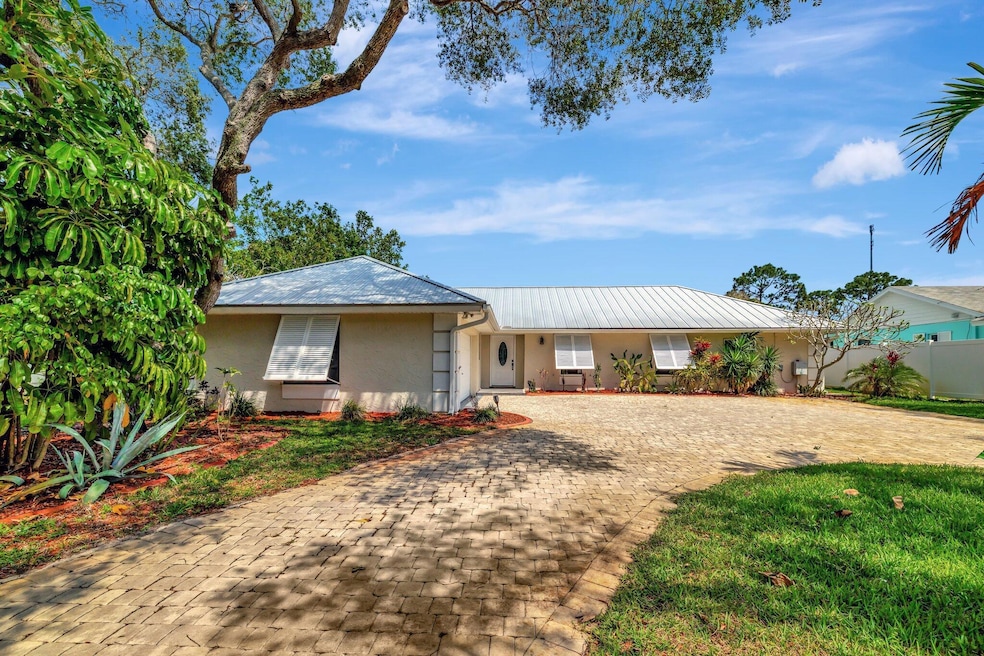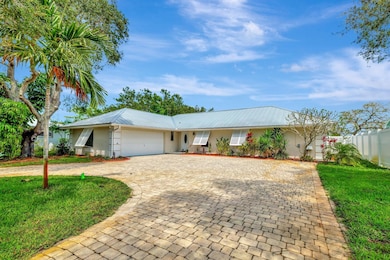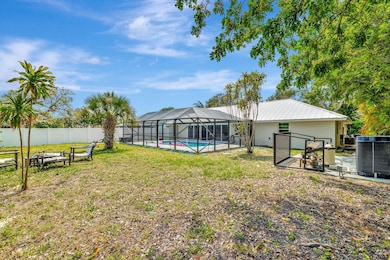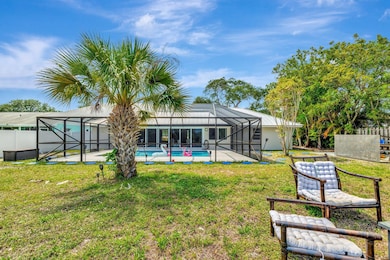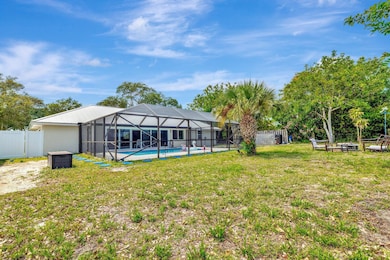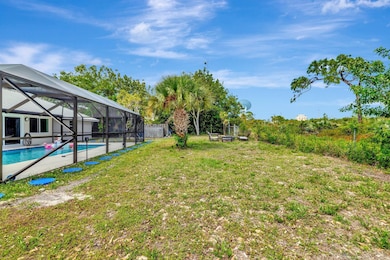
18395 SE County Line Rd Jupiter, FL 33469
Estimated payment $4,746/month
Highlights
- Saltwater Pool
- RV Access or Parking
- Sun or Florida Room
- South Fork High School Rated A-
- Attic
- Circular Driveway
About This Home
Enjoy ultimate privacy and serenity with nothing behind you except Jonathan Dickinson State Park while lounging in the pool. This pool home is located in Martin County School district with lower taxes. Metal roof was installed in 2019. Heated salt water Pool has been resurfaced. Most windows have been upgraded to impact glass. Seller is including a portable generator with the sale. The circular driveway can accommodate cars, boats, and RVs. NO HOA. Property appraiser has square footage as 1426 but it is actually 1656 due to enclosed Florida room. Let's not forget getting the beach in less than 15 minutes. Jupiter Restaurants and shopping are minutes away. This location is fabulous. Come and enjoy Florida living at its best!!!
Open House Schedule
-
Sunday, April 27, 202512:00 to 3:00 pm4/27/2025 12:00:00 PM +00:004/27/2025 3:00:00 PM +00:00Food and refreshments will be servedAdd to Calendar
Home Details
Home Type
- Single Family
Est. Annual Taxes
- $5,547
Year Built
- Built in 1980
Lot Details
- 10,400 Sq Ft Lot
- Fenced
- Sprinkler System
Parking
- 2 Car Attached Garage
- Garage Door Opener
- Circular Driveway
- RV Access or Parking
Home Design
- Metal Roof
Interior Spaces
- 1,656 Sq Ft Home
- 1-Story Property
- Central Vacuum
- Ceiling Fan
- Jalousie or louvered window
- Sliding Windows
- Combination Kitchen and Dining Room
- Sun or Florida Room
- Pull Down Stairs to Attic
Kitchen
- Breakfast Bar
- Electric Range
- Microwave
- Ice Maker
- Dishwasher
- Disposal
Flooring
- Laminate
- Ceramic Tile
Bedrooms and Bathrooms
- 3 Bedrooms
- Split Bedroom Floorplan
- 2 Full Bathrooms
- Dual Sinks
- Separate Shower in Primary Bathroom
Laundry
- Laundry Room
- Dryer
- Washer
- Laundry Tub
Home Security
- Impact Glass
- Fire and Smoke Detector
Pool
- Saltwater Pool
- Screen Enclosure
Outdoor Features
- Patio
- Enclosed Glass Porch
Schools
- Hobe Sound Elementary School
- Murray Middle School
- South Fork High School
Utilities
- Central Heating and Cooling System
- Electric Water Heater
- Cable TV Available
Community Details
- Hyland Terrace Properties Subdivision
Listing and Financial Details
- Assessor Parcel Number 244042001047003700
- Seller Considering Concessions
Map
Home Values in the Area
Average Home Value in this Area
Tax History
| Year | Tax Paid | Tax Assessment Tax Assessment Total Assessment is a certain percentage of the fair market value that is determined by local assessors to be the total taxable value of land and additions on the property. | Land | Improvement |
|---|---|---|---|---|
| 2024 | $5,442 | $322,888 | -- | -- |
| 2023 | $5,442 | $313,484 | $0 | $0 |
| 2022 | $5,266 | $304,354 | $0 | $0 |
| 2021 | $5,277 | $295,490 | $198,000 | $97,490 |
| 2020 | $4,943 | $239,560 | $153,000 | $86,560 |
| 2019 | $4,613 | $217,730 | $130,500 | $87,230 |
| 2018 | $4,227 | $195,450 | $108,000 | $87,450 |
| 2017 | $3,210 | $202,500 | $126,000 | $76,500 |
| 2016 | $3,203 | $176,990 | $99,000 | $77,990 |
| 2015 | $2,727 | $151,000 | $74,250 | $76,750 |
| 2014 | $2,727 | $148,620 | $74,250 | $74,370 |
Property History
| Date | Event | Price | Change | Sq Ft Price |
|---|---|---|---|---|
| 04/10/2025 04/10/25 | For Sale | $769,088 | -- | $464 / Sq Ft |
Deed History
| Date | Type | Sale Price | Title Company |
|---|---|---|---|
| Interfamily Deed Transfer | -- | None Available | |
| Warranty Deed | $189,900 | Universal Land Title Inc |
Mortgage History
| Date | Status | Loan Amount | Loan Type |
|---|---|---|---|
| Open | $175,000 | New Conventional | |
| Previous Owner | $50,000 | Credit Line Revolving | |
| Previous Owner | $170,900 | No Value Available |
Similar Homes in the area
Source: BeachesMLS
MLS Number: R11080282
APN: 24-40-42-001-047-00370-0
- 10836 SE Deer Moss Trail
- 18371 SE Lakeside Dr
- 18640 SE River Ridge Rd
- 10420 SE Ridgeview Cir
- 18420 SE Heritage Dr
- 18397 SE Heritage Dr
- 1 SE Turtle Creek Dr Unit A
- 18721 SE River Ridge Rd
- 18421 SE Heritage Dr
- 10289 SE Banyan Way
- 18289 SE Heritage Dr
- 10158 SE Acorn Way
- 10205 SE Acorn Way
- 12 SE Hitching Post Cir
- 10890 SE Linden St
- 19077 SE County Line Rd
- 3 SE Paddock Cir
- 10026 SE Buttonwood Way
- 19151 SE Daniel Ln
- 18989 SE Hillcrest Dr
