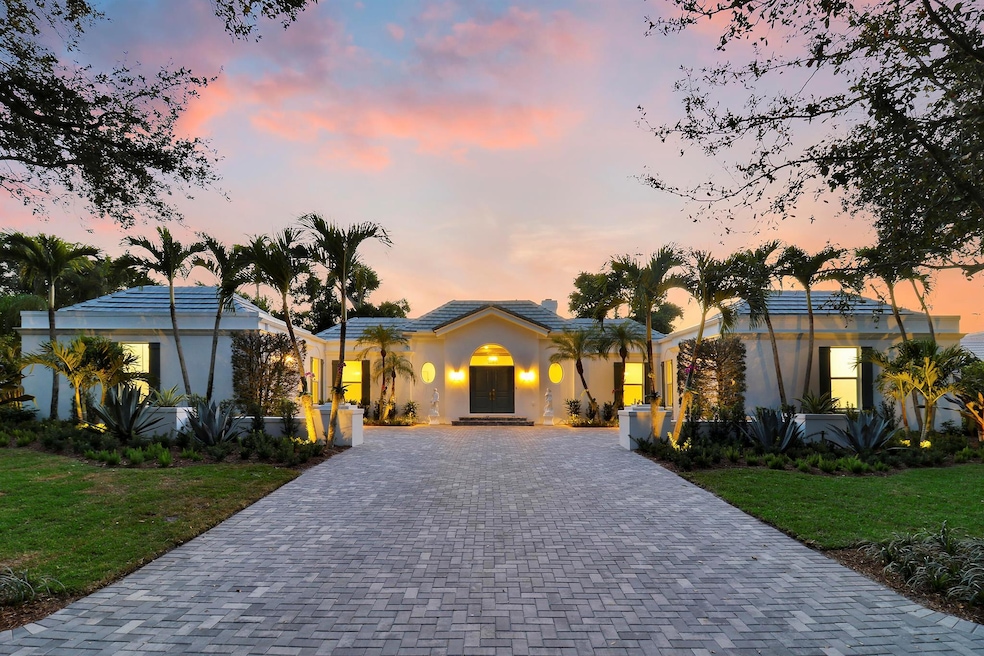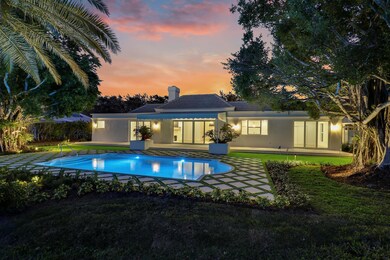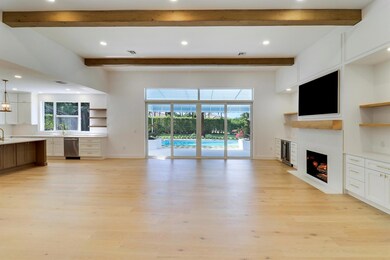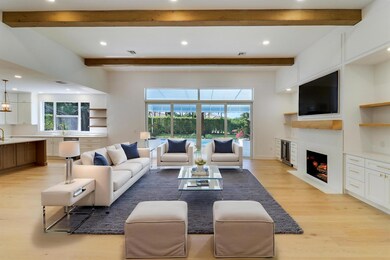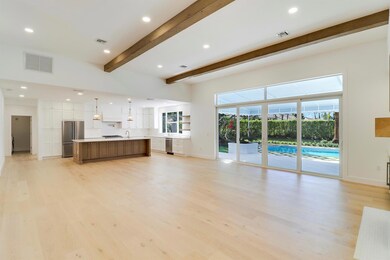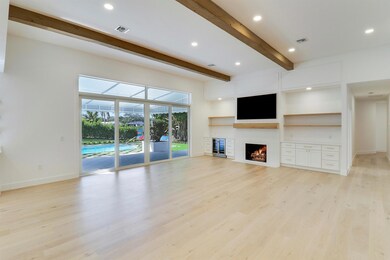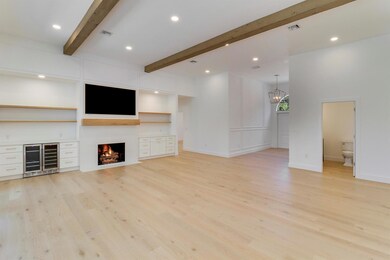
18397 SE Heritage Dr Jupiter, FL 33469
Estimated payment $14,990/month
Highlights
- Lake Front
- Gated with Attendant
- Clubhouse
- South Fork High School Rated A-
- Gunite Pool
- Wood Flooring
About This Home
Experience refined south Florida living in this beautifully reimagined estate, where contemporary luxury meets timeless architectural features. Thoughtfully renovated with no detail overlooked, this single level, 3,700+ sq. ft. pool home seamlessly blends elegance with contemporary sophistication. Featuring 5 bedrooms, 4 full baths, and 2 half baths, every inch of this residence exudes craftsmanship and quality. The extensive upgrades include a brand-new roof, all-new electrical, plumbing, and mechanical systems, as well as engineered hardwood flooring throughout. High-end finishes and meticulous design elements create an inviting yet refined ambiance. A rare opportunity to own a fully modernized estate in one of Tequesta's most coveted communities--
Home Details
Home Type
- Single Family
Est. Annual Taxes
- $7,265
Year Built
- Built in 1977
HOA Fees
- $460 Monthly HOA Fees
Parking
- 2 Car Attached Garage
- Driveway
Property Views
- Lake
- Garden
- Pool
Home Design
- Concrete Roof
Interior Spaces
- 3,764 Sq Ft Home
- 1-Story Property
- Built-In Features
- Great Room
- Family Room
- Combination Kitchen and Dining Room
- Attic
Kitchen
- Gas Range
- Microwave
- Dishwasher
Flooring
- Wood
- Tile
Bedrooms and Bathrooms
- 5 Bedrooms
- Split Bedroom Floorplan
- Walk-In Closet
- Dual Sinks
- Separate Shower in Primary Bathroom
Laundry
- Laundry Room
- Dryer
- Washer
Home Security
- Impact Glass
- Fire and Smoke Detector
Schools
- Hobe Sound Elementary School
- Murray Middle School
- South Fork High School
Utilities
- Central Heating and Cooling System
- Electric Water Heater
- Cable TV Available
Additional Features
- Gunite Pool
- Lake Front
Listing and Financial Details
- Assessor Parcel Number 234042001002006009
Community Details
Overview
- Association fees include management, common areas, cable TV, reserve fund, security, trash, internet
- Heritage Oaks Subdivision
Amenities
- Clubhouse
- Community Wi-Fi
Recreation
- Tennis Courts
- Park
Security
- Gated with Attendant
- Resident Manager or Management On Site
Map
Home Values in the Area
Average Home Value in this Area
Tax History
| Year | Tax Paid | Tax Assessment Tax Assessment Total Assessment is a certain percentage of the fair market value that is determined by local assessors to be the total taxable value of land and additions on the property. | Land | Improvement |
|---|---|---|---|---|
| 2024 | $7,130 | $457,111 | -- | -- |
| 2023 | $7,130 | $443,798 | $0 | $0 |
| 2022 | $6,886 | $430,872 | $0 | $0 |
| 2021 | $6,919 | $418,323 | $0 | $0 |
| 2020 | $6,801 | $412,548 | $0 | $0 |
| 2019 | $6,721 | $403,272 | $0 | $0 |
| 2018 | $6,557 | $395,753 | $0 | $0 |
| 2017 | $5,855 | $387,613 | $0 | $0 |
| 2016 | $6,080 | $379,640 | $0 | $0 |
| 2015 | $5,778 | $377,000 | $0 | $0 |
| 2014 | $5,778 | $374,008 | $0 | $0 |
Property History
| Date | Event | Price | Change | Sq Ft Price |
|---|---|---|---|---|
| 03/13/2025 03/13/25 | Pending | -- | -- | -- |
| 02/04/2025 02/04/25 | For Sale | $2,495,000 | -- | $663 / Sq Ft |
Deed History
| Date | Type | Sale Price | Title Company |
|---|---|---|---|
| Warranty Deed | $650,000 | None Listed On Document | |
| Corporate Deed | $300,000 | Buyers Title Inc | |
| Trustee Deed | $3,000 | Attorney | |
| Warranty Deed | $1,125,000 | Integrity Land Title | |
| Warranty Deed | $450,000 | -- | |
| Warranty Deed | $100 | -- |
Mortgage History
| Date | Status | Loan Amount | Loan Type |
|---|---|---|---|
| Previous Owner | $220,000 | Stand Alone Second | |
| Previous Owner | $880,000 | Purchase Money Mortgage | |
| Previous Owner | $400,000 | Purchase Money Mortgage |
Similar Homes in Jupiter, FL
Source: BeachesMLS
MLS Number: R11059094
APN: 23-40-42-001-002-00600-9
- 18420 SE Heritage Dr
- 10158 SE Acorn Way
- 18397 SE Heritage Dr
- 10289 SE Banyan Way
- 10205 SE Acorn Way
- 10420 SE Ridgeview Cir
- 18289 SE Heritage Dr
- 1 SE Turtle Creek Dr Unit A
- 9927 SE Canary Palm Way
- 10026 SE Buttonwood Way
- 9872 SE Little Club Way S
- 9871 SE Little Club Way N
- 18371 SE Lakeside Dr
- 9812 SE Little Club Way S
- 18302 SE Eagle Ln
- 59 SE Turtle Creek Dr
- 90 SE Turtle Creek Dr
- 18395 SE County Line Rd
- 44 Tortoise Ln
- 3 SE Paddock Cir
