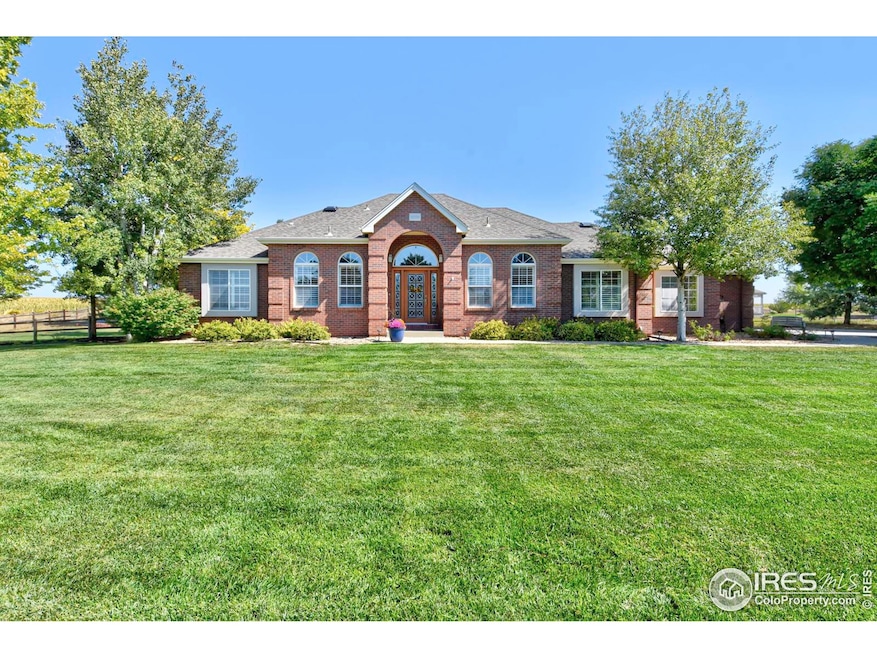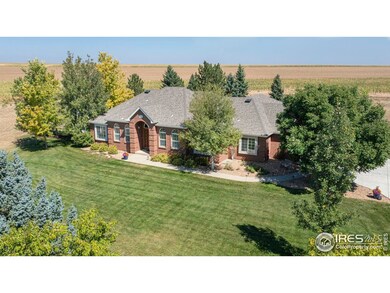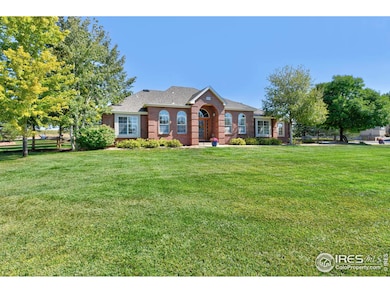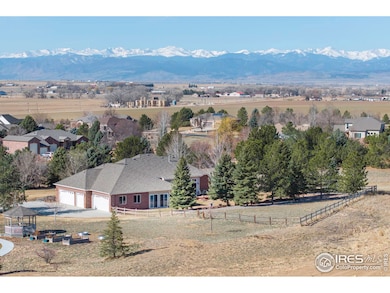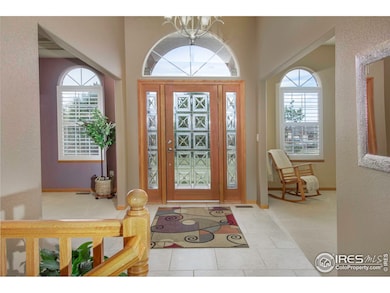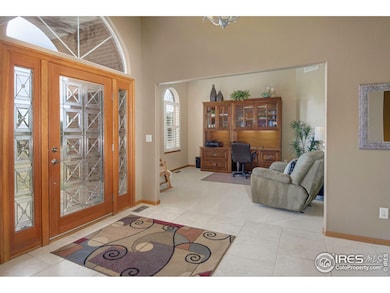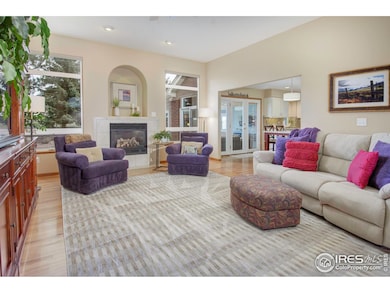
Estimated payment $6,166/month
Highlights
- Open Floorplan
- Mountain View
- Multiple Fireplaces
- Mead Elementary School Rated A-
- Deck
- Wooded Lot
About This Home
Welcome to your dream retreat-this stunning brick ranch offers the perfect combination of space, comfort, and breathtaking mountain views. Situated on over an acre of beautifully maintained land, this expansive home blends classic charm with modern updates, creating an inviting haven both inside and out. Step inside to find three generously sized bedrooms, including a private primary suite with access to an outdoor deck, a dining room with coffered ceilings, living room fireplace and home office. A functional floorplan that flows for all to gather, while also allowing space and privacy. The heart of the home is a beautifully remodeled kitchen with an expansive island, quartz countertops, stainless appliances, wine fridge, an abundance of cabinets, and a bar/coffee station making cooking and entertaining a joy. Just off the kitchen, a three-season sunroom provides the ideal spot to relax with a morning coffee or unwind in the evening, all while soaking in views of the our beloved Rocky Mountains. The fully finished basement doubles living space, with a recreation/game/media room, home gym, craft room, or whatever suits your lifestyle. Invite friends to watch the game and make their way to the custom-made bubinga wood bar for ice cold refreshments! Car enthusiasts and hobbyists will appreciate the heated five-car garage, offering abundant space for vehicles, a work or tool shop, epoxy floors, and additional storage. Outside, the property boasts open, usable land with room to garden, play, or simply enjoy the peace and quiet. Whether you're entertaining guests, enjoying the scenery or stargazing at night, this property delivers the serene lifestyle. Love Where You Live.
Home Details
Home Type
- Single Family
Est. Annual Taxes
- $5,219
Year Built
- Built in 2000
Lot Details
- 1.11 Acre Lot
- South Facing Home
- Southern Exposure
- Wood Fence
- Level Lot
- Sprinkler System
- Wooded Lot
HOA Fees
- $38 Monthly HOA Fees
Parking
- 5 Car Attached Garage
- Heated Garage
Home Design
- Brick Veneer
- Wood Frame Construction
- Composition Roof
Interior Spaces
- 4,340 Sq Ft Home
- 1-Story Property
- Open Floorplan
- Wet Bar
- Bar Fridge
- Cathedral Ceiling
- Ceiling Fan
- Multiple Fireplaces
- Gas Fireplace
- Double Pane Windows
- Window Treatments
- Family Room
- Living Room with Fireplace
- Dining Room
- Home Office
- Sun or Florida Room
- Mountain Views
Kitchen
- Eat-In Kitchen
- Electric Oven or Range
- Microwave
- Dishwasher
- Kitchen Island
Flooring
- Wood
- Carpet
- Tile
Bedrooms and Bathrooms
- 3 Bedrooms
- Walk-In Closet
- Primary bathroom on main floor
- Bathtub and Shower Combination in Primary Bathroom
Laundry
- Laundry on main level
- Washer and Dryer Hookup
Basement
- Basement Fills Entire Space Under The House
- Fireplace in Basement
Eco-Friendly Details
- Energy-Efficient Thermostat
Outdoor Features
- Deck
- Enclosed patio or porch
Schools
- Mead Elementary And Middle School
- Mead High School
Utilities
- Forced Air Heating and Cooling System
- Septic System
- High Speed Internet
- Cable TV Available
Community Details
- Margil Farms 1St Fg Subdivision
Listing and Financial Details
- Assessor Parcel Number R8126700
Map
Home Values in the Area
Average Home Value in this Area
Tax History
| Year | Tax Paid | Tax Assessment Tax Assessment Total Assessment is a certain percentage of the fair market value that is determined by local assessors to be the total taxable value of land and additions on the property. | Land | Improvement |
|---|---|---|---|---|
| 2024 | $5,028 | $53,350 | $12,880 | $40,470 |
| 2023 | $5,028 | $53,860 | $13,000 | $40,860 |
| 2022 | $4,701 | $44,610 | $12,000 | $32,610 |
| 2021 | $4,790 | $45,900 | $12,350 | $33,550 |
| 2020 | $4,479 | $43,260 | $9,070 | $34,190 |
| 2019 | $4,524 | $43,260 | $9,070 | $34,190 |
| 2018 | $4,588 | $44,340 | $7,560 | $36,780 |
| 2017 | $4,119 | $41,310 | $7,560 | $33,750 |
| 2016 | $4,064 | $40,520 | $6,770 | $33,750 |
| 2015 | $3,941 | $40,520 | $6,770 | $33,750 |
| 2014 | $3,753 | $38,100 | $7,560 | $30,540 |
Property History
| Date | Event | Price | Change | Sq Ft Price |
|---|---|---|---|---|
| 04/10/2025 04/10/25 | For Sale | $1,020,000 | -- | $235 / Sq Ft |
Deed History
| Date | Type | Sale Price | Title Company |
|---|---|---|---|
| Warranty Deed | $530,000 | Heritage Title | |
| Warranty Deed | $420,000 | None Available | |
| Interfamily Deed Transfer | -- | -- | |
| Warranty Deed | $307,400 | Land Title | |
| Quit Claim Deed | -- | -- |
Mortgage History
| Date | Status | Loan Amount | Loan Type |
|---|---|---|---|
| Open | $319,000 | New Conventional | |
| Closed | $375,000 | New Conventional | |
| Previous Owner | $125,000 | Credit Line Revolving | |
| Previous Owner | $336,000 | Fannie Mae Freddie Mac | |
| Previous Owner | $194,000 | Unknown | |
| Previous Owner | $50,000 | Credit Line Revolving | |
| Previous Owner | $162,500 | No Value Available |
Similar Homes in the area
Source: IRES MLS
MLS Number: 1030770
APN: R8126700
- 3380 County Road 38
- 18715 Wagon Trail
- 17790 County Road 7
- 3639 Settler Ridge Dr
- ---- Tbd
- 3796 Vale View Ln
- 4326 County Road 38
- 17155 Primrose Ln
- 16835 Mckay Dr
- 16840 Mckay Dr
- 16850 Mckay Dr
- 16870 Mckay Dr
- 3685 Roberts St
- 3726 Roberts St
- 16843 Ballinger Cir
- 16815 Mckay Dr
- 16848 Weber Way
- 16823 Weber Way
- 16737 Lake Helen Blvd
- 3196 Park St
