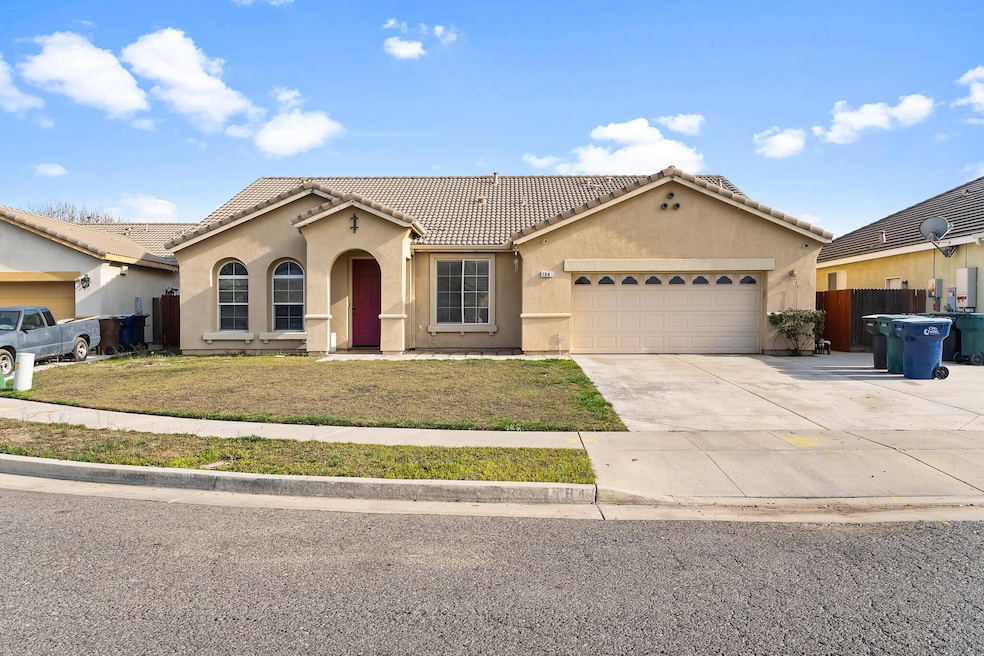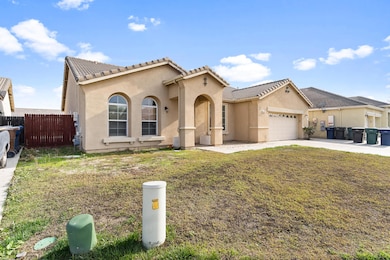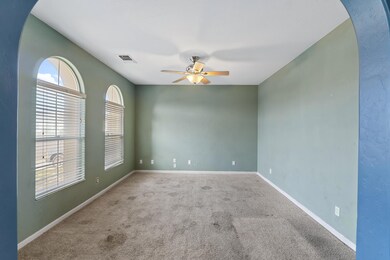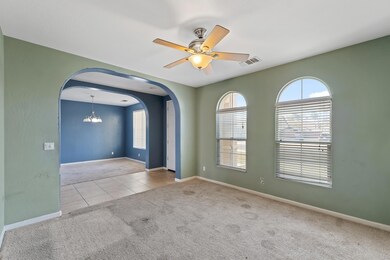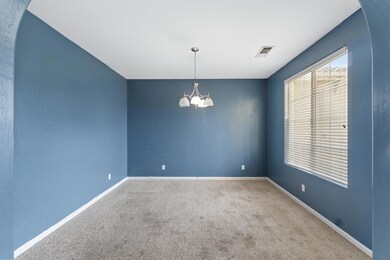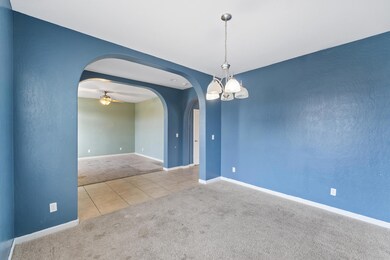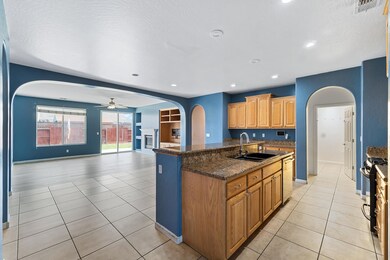
184 Andrews Cir Tulare, CA 93274
Tulare Southeast NeighborhoodHighlights
- No HOA
- 2 Car Attached Garage
- Walk-In Closet
- Cul-De-Sac
- Built-In Features
- Living Room
About This Home
As of February 2025This 4-bedroom, 2-bathroom split-wing home is nestled in a quiet cul-de-sac and offers a well-designed layout with plenty of space and paid solar to make it your own. The kitchen features granite counters, a breakfast bar, and a pantry, opening to multiple living areas, including a family room with built-ins, a formal living room, and a formal dining area—ideal for both everyday living and entertaining. The master suite includes a walk-in closet, a step-in shower, and a soaking tub, while bedrooms 1-3 offer ample space. The second bathroom is thoughtfully designed with dual sinks. The spacious backyard, complete with a cemented patio, is perfect for outdoor gatherings or customizing to suit your lifestyle. This project house is ready for your creative touch!
Last Agent to Sell the Property
Keller Williams Realty Tulare County License #01149611

Home Details
Home Type
- Single Family
Est. Annual Taxes
- $1,225
Year Built
- Built in 2007
Lot Details
- 7,560 Sq Ft Lot
- Cul-De-Sac
- Back and Front Yard
Parking
- 2 Car Attached Garage
Home Design
- Fixer Upper
- Shingle Roof
Interior Spaces
- 2,214 Sq Ft Home
- 1-Story Property
- Built-In Features
- Ceiling Fan
- Family Room with Fireplace
- Living Room
- Dining Room
Kitchen
- Oven
- Gas Range
- Microwave
- Dishwasher
- Disposal
Bedrooms and Bathrooms
- 4 Bedrooms
- Walk-In Closet
- 2 Full Bathrooms
Laundry
- Laundry Room
- Washer and Electric Dryer Hookup
Utilities
- Central Heating and Cooling System
Community Details
- No Home Owners Association
Listing and Financial Details
- Assessor Parcel Number 172180040000
Map
Home Values in the Area
Average Home Value in this Area
Property History
| Date | Event | Price | Change | Sq Ft Price |
|---|---|---|---|---|
| 02/28/2025 02/28/25 | Sold | $390,000 | -3.7% | $176 / Sq Ft |
| 01/13/2025 01/13/25 | Pending | -- | -- | -- |
| 12/16/2024 12/16/24 | For Sale | $405,000 | -- | $183 / Sq Ft |
Tax History
| Year | Tax Paid | Tax Assessment Tax Assessment Total Assessment is a certain percentage of the fair market value that is determined by local assessors to be the total taxable value of land and additions on the property. | Land | Improvement |
|---|---|---|---|---|
| 2024 | $1,225 | $263,227 | $50,620 | $212,607 |
| 2023 | $1,249 | $258,067 | $49,628 | $208,439 |
| 2022 | $1,297 | $253,007 | $48,655 | $204,352 |
| 2021 | $1,269 | $248,046 | $47,701 | $200,345 |
| 2020 | $1,315 | $245,503 | $47,212 | $198,291 |
| 2019 | $1,352 | $240,689 | $46,286 | $194,403 |
| 2018 | $1,324 | $235,969 | $45,378 | $190,591 |
| 2017 | $1,285 | $231,342 | $44,488 | $186,854 |
| 2016 | $1,309 | $226,806 | $43,616 | $183,190 |
| 2015 | $1,250 | $223,399 | $42,961 | $180,438 |
| 2014 | $1,250 | $219,022 | $42,119 | $176,903 |
Mortgage History
| Date | Status | Loan Amount | Loan Type |
|---|---|---|---|
| Open | $382,936 | FHA | |
| Previous Owner | $222,977 | VA | |
| Previous Owner | $27,000 | Credit Line Revolving | |
| Previous Owner | $222,075 | VA | |
| Previous Owner | $218,000 | VA | |
| Previous Owner | $193,745 | VA | |
| Previous Owner | $206,503 | VA | |
| Previous Owner | $208,000 | VA | |
| Previous Owner | $260,300 | Purchase Money Mortgage |
Deed History
| Date | Type | Sale Price | Title Company |
|---|---|---|---|
| Grant Deed | $390,000 | Chicago Title | |
| Grant Deed | $208,000 | None Available | |
| Trustee Deed | $287,269 | Landsafe Title | |
| Grant Deed | $325,500 | First American Title Co | |
| Grant Deed | -- | First American Title Ins Co |
Similar Homes in Tulare, CA
Source: Tulare County MLS
MLS Number: 232637
APN: 172-180-040-000
- 312 Martin St
- 2554 E Kern Ave
- 2827 Sand Hills Ave
- 2827 Cape Canyon Ave
- 215 N Hampton St
- 2349 E Sunset Ave
- 179 Ocean Ct
- 858 N Ocean St Unit 525sft
- 832 N Ocean St Unit 524sft
- 810 N Ocean St Unit 523sft
- 756 N Ocean St Unit 521sft
- 784 N Ocean St Unit 522sft
- 3012 Sand Hills Ave
- 0 Mooney Blvd
- 546 Ocean St
- 9999 N Mooney
- 2464 Bell Port Ave
- 3067 Emerald Bay Place
- 2369 Beth Page Ave
- 3461 E Tulare Ave
