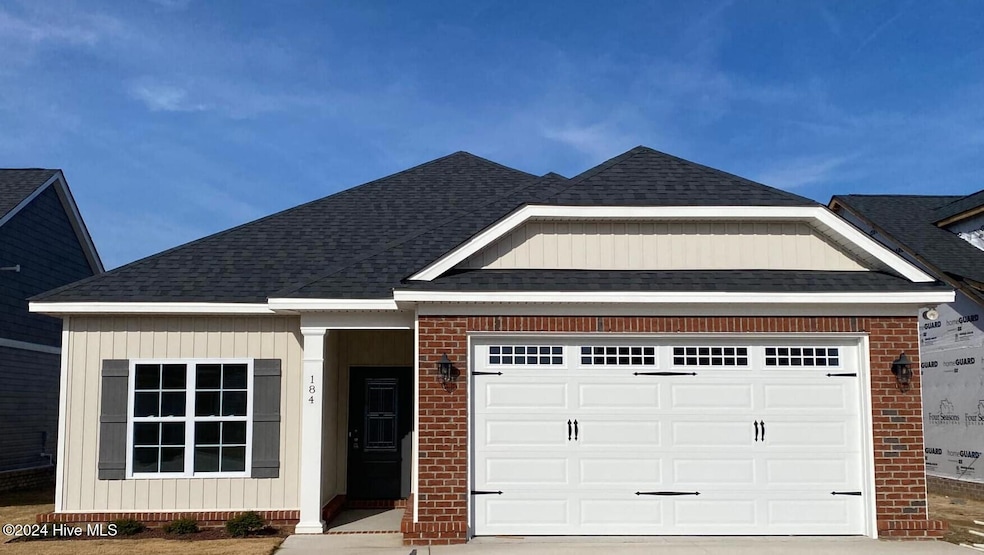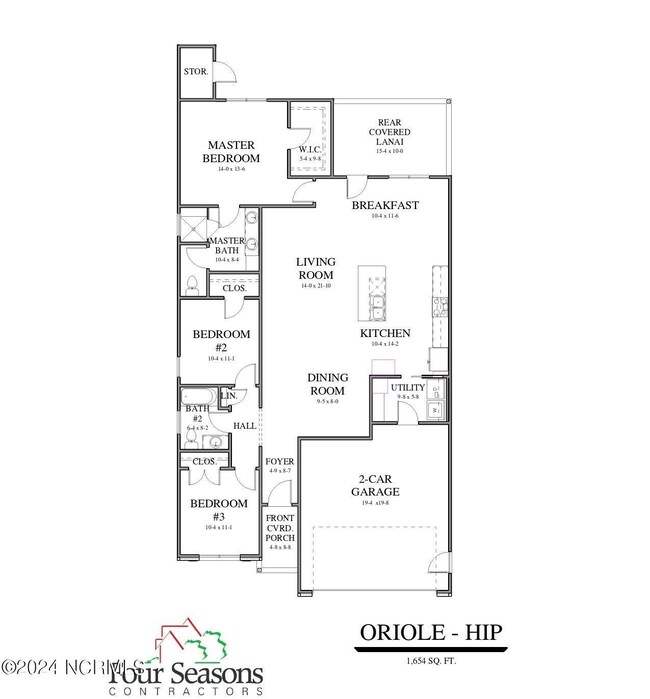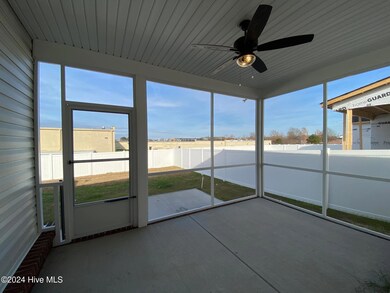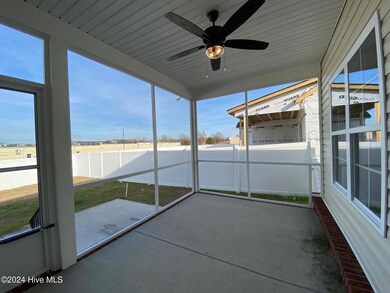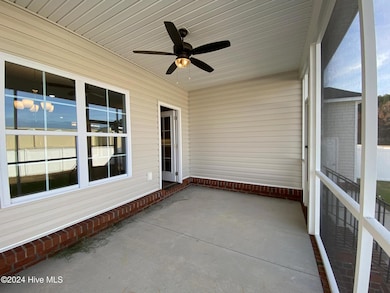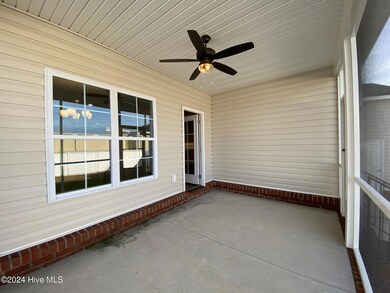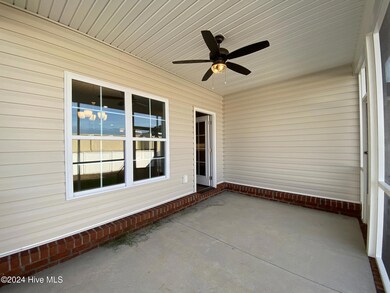
184 Brunswick Dr Nashville, NC 27856
Highlights
- Mud Room
- Formal Dining Room
- Thermal Windows
- Breakfast Area or Nook
- Fenced Yard
- Porch
About This Home
As of February 2025Visit this well thought out new construction home and find out just how easy one story living can be. Low maintenance, new construction, open living, breakfast & dining areas. Kitchen with ss appliances, SS refrigerator included, large island, & custom cabinets. Mud room with drop zone & hooks. Private master suite includes WIC, walk-in tile shower, sep water closet, & double vanities. Ceiling fans in all bedroms. Laundry roomwith mud becnch/drop zone, screened in back porch, grilling patio, 2 car garage, & outside storage closet. Fenced rear yard for privacy. Lawn maintenance included in HOA dues.
Home Details
Home Type
- Single Family
Est. Annual Taxes
- $221
Year Built
- Built in 2024
Lot Details
- 6,050 Sq Ft Lot
- Fenced Yard
- Vinyl Fence
HOA Fees
- $83 Monthly HOA Fees
Home Design
- Brick Exterior Construction
- Slab Foundation
- Wood Frame Construction
- Architectural Shingle Roof
- Concrete Siding
- Vinyl Siding
- Stick Built Home
Interior Spaces
- 1,654 Sq Ft Home
- 1-Story Property
- Ceiling height of 9 feet or more
- Ceiling Fan
- Thermal Windows
- Mud Room
- Entrance Foyer
- Formal Dining Room
- Scuttle Attic Hole
- Fire and Smoke Detector
Kitchen
- Breakfast Area or Nook
- Stove
- Built-In Microwave
- Dishwasher
- Kitchen Island
Flooring
- Carpet
- Tile
- Luxury Vinyl Plank Tile
Bedrooms and Bathrooms
- 3 Bedrooms
- Walk-In Closet
- 2 Full Bathrooms
- Walk-in Shower
Laundry
- Laundry Room
- Washer and Dryer Hookup
Parking
- 2 Car Attached Garage
- Front Facing Garage
- Garage Door Opener
- Driveway
Eco-Friendly Details
- Energy-Efficient HVAC
- Energy-Efficient Doors
- ENERGY STAR/CFL/LED Lights
Outdoor Features
- Screened Patio
- Porch
Schools
- Nashville Elementary School
- Nash Central Middle School
- Nash Central High School
Utilities
- Central Air
- Heating System Uses Natural Gas
- Programmable Thermostat
- Natural Gas Connected
- Electric Water Heater
Listing and Financial Details
- Tax Lot 8
- Assessor Parcel Number 381006491241
Community Details
Overview
- Bradford Place HOA, Phone Number (252) 977-9488
- Bradford Place Subdivision
- Maintained Community
Security
- Resident Manager or Management On Site
Map
Home Values in the Area
Average Home Value in this Area
Property History
| Date | Event | Price | Change | Sq Ft Price |
|---|---|---|---|---|
| 02/21/2025 02/21/25 | Sold | $312,000 | -0.9% | $189 / Sq Ft |
| 12/30/2024 12/30/24 | Pending | -- | -- | -- |
| 12/20/2024 12/20/24 | For Sale | $314,900 | -- | $190 / Sq Ft |
Tax History
| Year | Tax Paid | Tax Assessment Tax Assessment Total Assessment is a certain percentage of the fair market value that is determined by local assessors to be the total taxable value of land and additions on the property. | Land | Improvement |
|---|---|---|---|---|
| 2024 | $221 | $20,250 | $20,250 | $0 |
| 2023 | $136 | $20,250 | $0 | $0 |
| 2022 | $136 | $20,250 | $20,250 | $0 |
Mortgage History
| Date | Status | Loan Amount | Loan Type |
|---|---|---|---|
| Previous Owner | $112,000 | New Conventional |
Deed History
| Date | Type | Sale Price | Title Company |
|---|---|---|---|
| Warranty Deed | $312,000 | None Listed On Document |
Similar Homes in Nashville, NC
Source: Hive MLS
MLS Number: 100480828
APN: 3810-06-49-1241
- 1681 S Old Carriage Rd
- 180 Brunswick Dr
- 2090 Eastern Ave
- 416 Woodfield Dr
- 1023 Birchwood Dr
- 1017 E Birchwood Dr
- 902 Birchwood Dr
- 1104 Cross Creek Dr
- 0 Indian
- 817 S Creek Dr
- 0 Apache Dr
- 600 Cuddington Ln
- 680 Sweet Potato Ln Unit Lot 34
- 639 Sweet Potato Ln Unit Lot 3
- 601 Sweet Potato Ln Unit Lot 5
- 609 E Cockrell St
- 109 S Fort St
- 724 Prestwick Dr
- 1204 Breedlove Rd
- 388 Glover Park Memorial Dr
