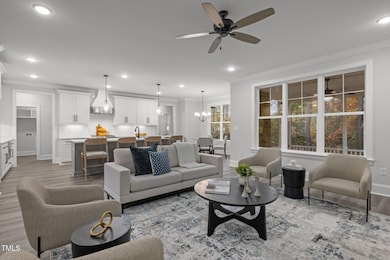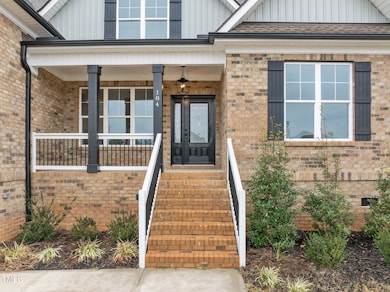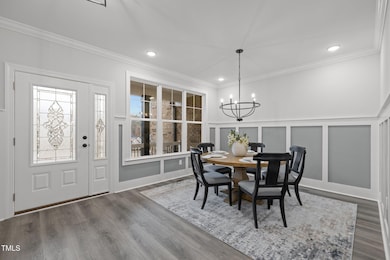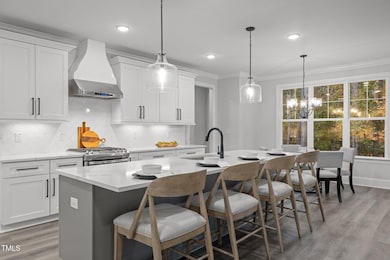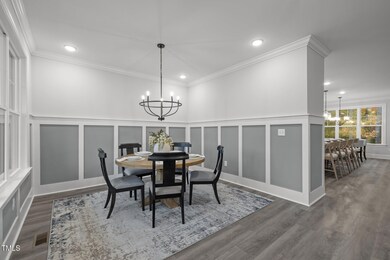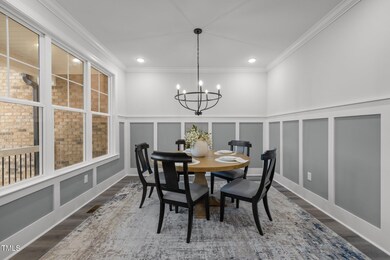
184 Dereham Ln Garner, NC 27529
White Oak NeighborhoodEstimated payment $4,086/month
Highlights
- New Construction
- Open Floorplan
- Main Floor Primary Bedroom
- Finished Room Over Garage
- Traditional Architecture
- Attic
About This Home
Luxury meets comfort in this stunning 4-bedroom, 3-bathroom custom-built all-brick home, designed for those who appreciate elegance and modern convenience! Seller offering up to $10,000 in closing costs with a list price offer!!!
Key Features:
Chef's Kitchen: Gleaming quartz countertops, a 5-burner gas stove, soft-close cabinets with roll-out shelves, and a spacious center island perfect for hosting dinners and get-togethers.
Owner's Suite Retreat: Located on the main floor, the owner's suite boasts spa-like comfort with quartz finishes in the bathroom and 2 large walk-in closets. Bedroom has tray ceiling with ceiling fan and recessed lighting.
Main-Level Guest Suite: A main-level guest suite with a spacious walk-in shower provides the perfect retreat for visitors or multigenerational living.
Additional Living Spaces: A dedicated office and a media room provide flexibility for work and play. Living room has a shiplap accent wall and remote controlled gas log fireplace.
Modern Conveniences: A tankless water heater, oversized garage, and spacious laundry room for ultimate practicality.
Outdoor Bliss: Relax year-round on the screened-in patio, an extension of this home's inviting living spaces.
Every detail has been meticulously chosen, from the quartz countertops in the bathrooms to the soft-close drawers and cabinets throughout. The oversized garage and thoughtful storage solutions add practicality to this luxurious home.
Nestled in a sought-after community, with numerous upgrades, this home offers a seamless balance of sophistication and everyday living. The location can't be beat with Cetennial Park in walking distance, nearby shopping and restaurants including White Oak Shopping Center, and easy access to Hwy. 50, Hwy. 70, I-40, and the new I-540.
Home has appraised for over list price. Preferred lenders are offering grants and buyer incentives--contact agent for more information.
Don't miss this opportunity--schedule your private tour today and make this dream home yours!
Home Details
Home Type
- Single Family
Est. Annual Taxes
- $6,866
Year Built
- Built in 2022 | New Construction
HOA Fees
- $33 Monthly HOA Fees
Parking
- 2 Car Attached Garage
- Finished Room Over Garage
- Garage Door Opener
- 2 Open Parking Spaces
Home Design
- Traditional Architecture
- Brick Exterior Construction
- Raised Foundation
- Frame Construction
- Shingle Roof
- Vinyl Siding
Interior Spaces
- 3,107 Sq Ft Home
- 1.5-Story Property
- Open Floorplan
- Built-In Features
- Crown Molding
- Tray Ceiling
- High Ceiling
- Ceiling Fan
- Recessed Lighting
- Chandelier
- Gas Log Fireplace
- Living Room with Fireplace
- Breakfast Room
- Dining Room
- Home Office
- Loft
- Screened Porch
- Utility Room
- Attic
Kitchen
- Built-In Gas Oven
- Range Hood
- Microwave
- Plumbed For Ice Maker
- Dishwasher
- Stainless Steel Appliances
- ENERGY STAR Qualified Appliances
- Kitchen Island
- Quartz Countertops
- Disposal
Flooring
- Carpet
- Tile
- Luxury Vinyl Tile
Bedrooms and Bathrooms
- 4 Bedrooms
- Primary Bedroom on Main
- Dual Closets
- Walk-In Closet
- 3 Full Bathrooms
- Primary bathroom on main floor
- Double Vanity
- Private Water Closet
- Walk-in Shower
Laundry
- Laundry Room
- Laundry on main level
- Washer and Gas Dryer Hookup
Schools
- Aversboro Elementary School
- East Garner Middle School
- South Garner High School
Utilities
- Central Air
- Heating System Uses Natural Gas
- Natural Gas Connected
- Tankless Water Heater
- Cable TV Available
Additional Features
- Rain Gutters
- 0.27 Acre Lot
Community Details
- Association fees include insurance, ground maintenance, storm water maintenance
- Community Association Management Association, Phone Number (888) 565-1226
- The Glens At Bethel Subdivision
Listing and Financial Details
- Assessor Parcel Number 1619875186
Map
Home Values in the Area
Average Home Value in this Area
Tax History
| Year | Tax Paid | Tax Assessment Tax Assessment Total Assessment is a certain percentage of the fair market value that is determined by local assessors to be the total taxable value of land and additions on the property. | Land | Improvement |
|---|---|---|---|---|
| 2024 | $6,866 | $662,456 | $85,000 | $577,456 |
| 2023 | $5,145 | $437,416 | $70,000 | $367,416 |
| 2022 | $820 | $70,000 | $70,000 | $0 |
| 2021 | $171 | $70,000 | $70,000 | $0 |
| 2020 | $138 | $70,000 | $70,000 | $0 |
| 2019 | $161 | $12,600 | $12,600 | $0 |
Property History
| Date | Event | Price | Change | Sq Ft Price |
|---|---|---|---|---|
| 04/23/2025 04/23/25 | For Rent | $3,200 | 0.0% | -- |
| 03/24/2025 03/24/25 | Price Changed | $624,900 | 0.0% | $201 / Sq Ft |
| 01/16/2025 01/16/25 | Price Changed | $625,000 | -1.6% | $201 / Sq Ft |
| 12/11/2024 12/11/24 | For Sale | $635,000 | 0.0% | $204 / Sq Ft |
| 12/01/2024 12/01/24 | Pending | -- | -- | -- |
| 11/29/2024 11/29/24 | For Sale | $635,000 | -- | $204 / Sq Ft |
Deed History
| Date | Type | Sale Price | Title Company |
|---|---|---|---|
| Warranty Deed | $72,500 | None Available |
Similar Homes in the area
Source: Doorify MLS
MLS Number: 10065326
APN: 1619.02-87-5186-000
- 105 Valleycruise Cir
- 115 Pecan Harvest Dr
- 108 Pronghorn Deer Ct
- 215 Anise Ln
- 227 Anise Ln
- 195 Anise Ln
- 191 Anise Ln
- 184 Pinkie Ln
- 187 Pinkie Ln
- 104 Siebold St
- 108 Siebold St
- 116 Siebold St
- 112 Siebold St
- 119 Siebold St
- 107 Siebold St
- 115 Siebold St
- 103 Siebold St
- 111 Siebold St
- 219 Anise Ln
- 176 Kobus Ct

