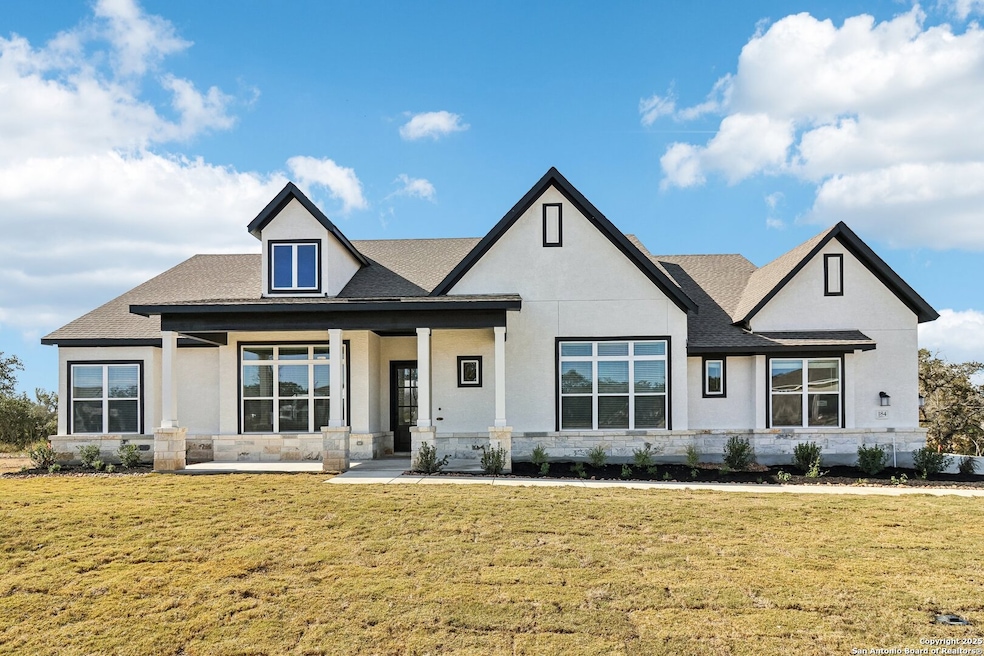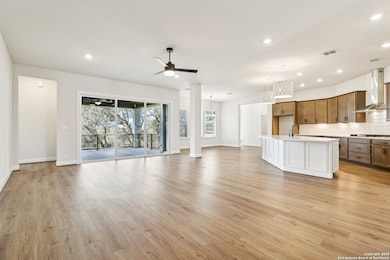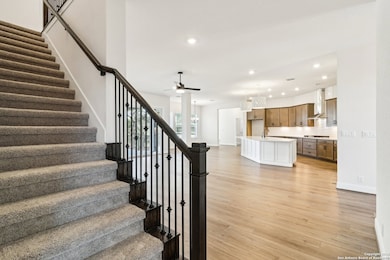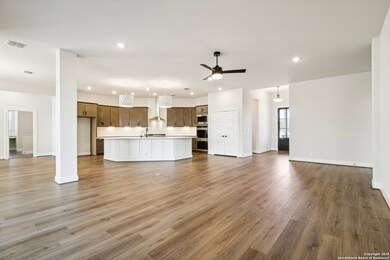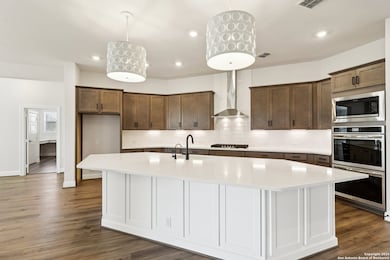
184 Gather St Castroville, TX 78009
Highlights
- New Construction
- Custom Closet System
- Game Room
- Castroville Elementary School Rated A-
- Solid Surface Countertops
- Covered patio or porch
About This Home
As of March 2025EVERYONE'S FAVORITE! When you combine the beauty and style of the Edwards with a first floor media room AND an upstairs game room, you've created the ideal home for entertaining! Plentiful windows bring in great natural light, the Texas-sized kitchen island can easily seat 6, and the home has exceptional "flow" due to our LifeDesign! You'll love the spacious laundry room and multiple closets throughout the home, which along with the 3-car side load garage, providing plentiful storage. Sliding glass doors in the family room offer easy access to the stunning covered patio, ideal for relaxing with friends and family. Boasting over 3,600 sf, this is one home you'll enjoy every bit of thoughtfully designed space and dream of all the exciting plans for your 1/2 acre home site. Welcome home to Megan's Landing!
Last Buyer's Agent
Brandell Flores
Pinnacle Realty Advisors
Home Details
Home Type
- Single Family
Year Built
- Built in 2024 | New Construction
Lot Details
- 0.53 Acre Lot
- Sprinkler System
HOA Fees
- $13 Monthly HOA Fees
Home Design
- Slab Foundation
- Composition Roof
- Masonry
- Stucco
Interior Spaces
- 3,653 Sq Ft Home
- Property has 1 Level
- Ceiling Fan
- Chandelier
- Double Pane Windows
- Window Treatments
- Combination Dining and Living Room
- Game Room
Kitchen
- Eat-In Kitchen
- Built-In Self-Cleaning Double Oven
- Cooktop
- Microwave
- Ice Maker
- Dishwasher
- Solid Surface Countertops
- Disposal
Flooring
- Carpet
- Vinyl
Bedrooms and Bathrooms
- 4 Bedrooms
- Custom Closet System
- Walk-In Closet
Laundry
- Laundry Room
- Laundry on main level
- Washer Hookup
Attic
- Storage In Attic
- Partially Finished Attic
- 12 Inch+ Attic Insulation
Home Security
- Carbon Monoxide Detectors
- Fire and Smoke Detector
Parking
- 3 Car Attached Garage
- Side or Rear Entrance to Parking
- Garage Door Opener
Outdoor Features
- Covered patio or porch
Schools
- Castrovill Elementary School
- Medina Val Middle School
- Medina Val High School
Utilities
- Central Heating and Cooling System
- SEER Rated 16+ Air Conditioning Units
- Window Unit Heating System
- Programmable Thermostat
- High-Efficiency Water Heater
- Propane Water Heater
- Private Sewer
- Cable TV Available
Community Details
- $350 HOA Transfer Fee
- Diamond Association Management Association
- Built by DAVID WEEKLEY HOMES
- Megans Landing Subdivision
- Mandatory home owners association
Listing and Financial Details
- Legal Lot and Block 20 / 4
Map
Home Values in the Area
Average Home Value in this Area
Property History
| Date | Event | Price | Change | Sq Ft Price |
|---|---|---|---|---|
| 03/14/2025 03/14/25 | Sold | -- | -- | -- |
| 02/07/2025 02/07/25 | Pending | -- | -- | -- |
| 01/11/2025 01/11/25 | For Sale | $698,880 | 0.0% | $191 / Sq Ft |
| 12/13/2024 12/13/24 | Pending | -- | -- | -- |
| 11/11/2024 11/11/24 | Price Changed | $698,880 | -1.6% | $191 / Sq Ft |
| 11/08/2024 11/08/24 | Price Changed | $710,146 | +0.2% | $194 / Sq Ft |
| 10/21/2024 10/21/24 | Price Changed | $708,880 | -2.9% | $194 / Sq Ft |
| 10/05/2024 10/05/24 | For Sale | $729,880 | -- | $200 / Sq Ft |
Similar Homes in Castroville, TX
Source: San Antonio Board of REALTORS®
MLS Number: 1814062
- 123 Brandon Cove
- 194 Christian St
- 139 Christian St
- 309 Bobs Cove
- 227 Violet Way
- 305 Falcon Cove
- 305 Falcon Cove
- 305 Falcon Cove
- 305 Falcon Cove
- 305 Falcon Cove
- 305 Falcon Cove
- 305 Falcon Cove
- 207 Violet Way
- 139 Katie Ct
- 150 Annette Dr
- 174 Katie Ct
- 263 Ainslie St W
- 158 Heidi Hill
- 179 Katie Ct
- 179 Annette Dr
