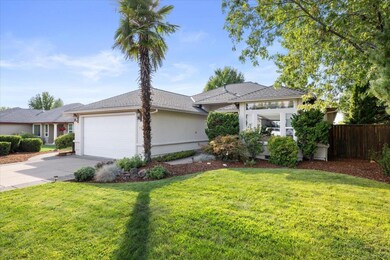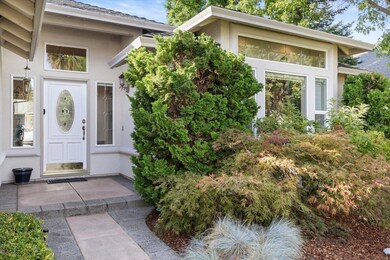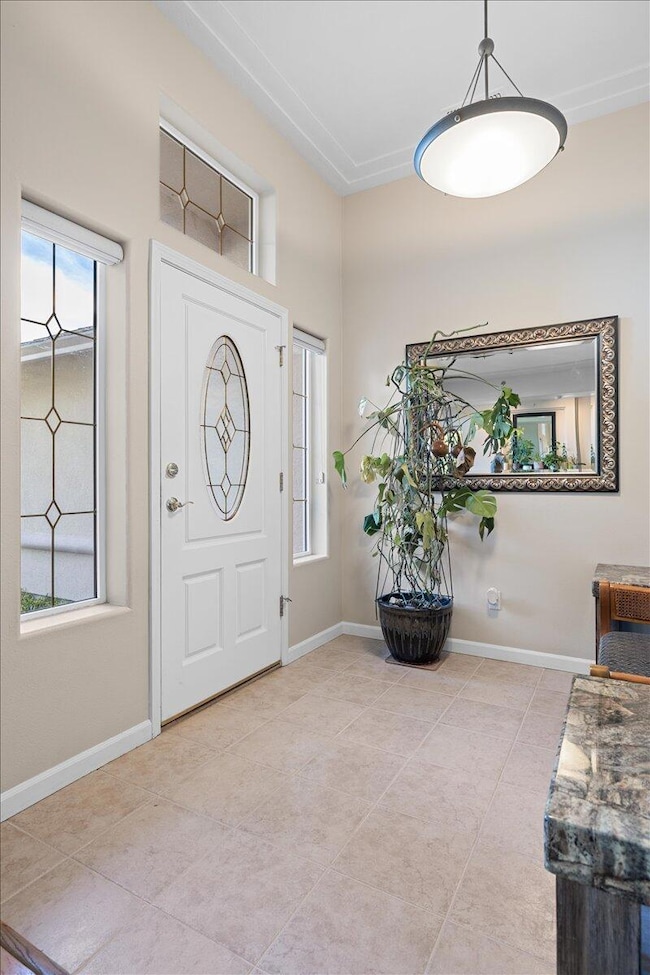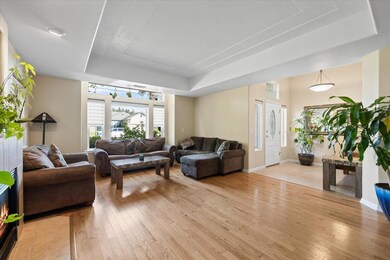
184 Keystone Way Eagle Point, OR 97524
Highlights
- Open Floorplan
- Territorial View
- 2 Car Attached Garage
- Contemporary Architecture
- Wood Flooring
- Eat-In Kitchen
About This Home
As of January 2025Discover this custom home located in the desirable Eagle Point Golf Community. With 1,660 SF of living space on a .21 acre lot, this 3BR, 2BA property offers a range of features, including an oversized two-car garage with a workbench & shelving, a primary bedroom with a walk-in shower, a gas fireplace in the living room, along with real hardwood floors in the living and dining areas. Matching tile flooring adorns the kitchen, both bathrooms, laundry room and the front entry. The home also boasts a newer roof, solar panels, forced-air heating, central cooling, and a covered backyard patio with in-ground sprinklers—all set against the backdrop of your very own tropical palm tree on a private peninsula neighborhood between multiple fairways. Enjoy living inside the spectacular 18 hole course created by renowned golf architect Robert Trent Jones Jr. Golf Digest has ranked EPGC as one of the top-15 ''Best Places to Play'' in Oregon, with fine dining and a full-service bar at the Talon Gril
Home Details
Home Type
- Single Family
Est. Annual Taxes
- $3,887
Year Built
- Built in 1998
Lot Details
- 9,148 Sq Ft Lot
- Fenced
- Drip System Landscaping
- Level Lot
- Front and Back Yard Sprinklers
- Property is zoned R-1-10, R-1-10
HOA Fees
- $32 Monthly HOA Fees
Parking
- 2 Car Attached Garage
- Workshop in Garage
- Garage Door Opener
- Driveway
- On-Street Parking
Property Views
- Territorial
- Neighborhood
Home Design
- Contemporary Architecture
- Frame Construction
- Composition Roof
- Concrete Perimeter Foundation
Interior Spaces
- 1,660 Sq Ft Home
- 1-Story Property
- Open Floorplan
- Ceiling Fan
- Gas Fireplace
- Double Pane Windows
- Living Room
- Laundry Room
Kitchen
- Eat-In Kitchen
- Breakfast Bar
- Oven
- Range
- Microwave
- Dishwasher
- Tile Countertops
- Disposal
Flooring
- Wood
- Carpet
- Tile
Bedrooms and Bathrooms
- 3 Bedrooms
- Linen Closet
- 2 Full Bathrooms
- Bathtub with Shower
Home Security
- Surveillance System
- Carbon Monoxide Detectors
- Fire and Smoke Detector
Eco-Friendly Details
- Solar owned by seller
- Drip Irrigation
Utilities
- Forced Air Heating and Cooling System
- Heating System Uses Natural Gas
- Natural Gas Connected
- Water Heater
- Phone Available
- Cable TV Available
Additional Features
- Accessible Hallway
- Patio
Community Details
- Eagle Point Golf Community Subdivision
Listing and Financial Details
- Exclusions: Fridge, Washer & Dryer
- Tax Lot 4300
- Assessor Parcel Number 10903023
Map
Home Values in the Area
Average Home Value in this Area
Property History
| Date | Event | Price | Change | Sq Ft Price |
|---|---|---|---|---|
| 01/24/2025 01/24/25 | Sold | $437,000 | -6.8% | $263 / Sq Ft |
| 12/15/2024 12/15/24 | Pending | -- | -- | -- |
| 10/19/2024 10/19/24 | Price Changed | $469,000 | -2.1% | $283 / Sq Ft |
| 09/26/2024 09/26/24 | Price Changed | $479,000 | -1.0% | $289 / Sq Ft |
| 09/11/2024 09/11/24 | For Sale | $484,000 | -- | $292 / Sq Ft |
Tax History
| Year | Tax Paid | Tax Assessment Tax Assessment Total Assessment is a certain percentage of the fair market value that is determined by local assessors to be the total taxable value of land and additions on the property. | Land | Improvement |
|---|---|---|---|---|
| 2024 | $4,023 | $285,460 | $75,820 | $209,640 |
| 2023 | $3,887 | $277,150 | $73,610 | $203,540 |
| 2022 | $3,781 | $277,150 | $73,610 | $203,540 |
| 2021 | $3,669 | $269,080 | $71,470 | $197,610 |
| 2020 | $3,549 | $261,250 | $69,390 | $191,860 |
| 2019 | $3,495 | $246,270 | $65,410 | $180,860 |
| 2018 | $3,428 | $239,100 | $63,500 | $175,600 |
| 2017 | $3,344 | $239,100 | $63,500 | $175,600 |
| 2016 | $3,279 | $225,380 | $59,860 | $165,520 |
| 2015 | $3,172 | $225,380 | $59,860 | $165,520 |
| 2014 | $3,081 | $212,450 | $56,420 | $156,030 |
Mortgage History
| Date | Status | Loan Amount | Loan Type |
|---|---|---|---|
| Open | $414,000 | New Conventional | |
| Previous Owner | $313,200 | New Conventional | |
| Previous Owner | $182,000 | Balloon |
Deed History
| Date | Type | Sale Price | Title Company |
|---|---|---|---|
| Warranty Deed | $437,000 | First American Title | |
| Warranty Deed | $348,000 | First American | |
| Warranty Deed | $350,000 | Lawyers Title Insurance Corp | |
| Warranty Deed | $204,000 | Jackson County Title | |
| Warranty Deed | $155,000 | Jackson County Title |
Similar Homes in Eagle Point, OR
Source: Southern Oregon MLS
MLS Number: 220189630
APN: 10903023
- 137 Keystone Way
- 233 Keystone Way
- 103 Golf View Dr
- 121 Valemontd Unit 34
- 0 Echo Way
- 115 Valemont Dr Unit 33
- 127 Valemont Dr Unit 35
- 139 Valemont Dr Unit 37
- 148 Valemont Dr Unit 11
- 133 Valemont Dr Unit 36
- 31 Wildwood Dr
- 112 Greenmoor Dr
- 106 Valemont Dr Unit 18
- 8 Falling Leaf Ln
- 875 St Andrews Way
- 100 Valemont Dr Unit 19
- 669 Old Waverly Way Unit 20
- 1244 Stonegate Dr Unit 462
- 1237 Stonegate Dr Unit 483
- 44 Pebble Creek Dr






